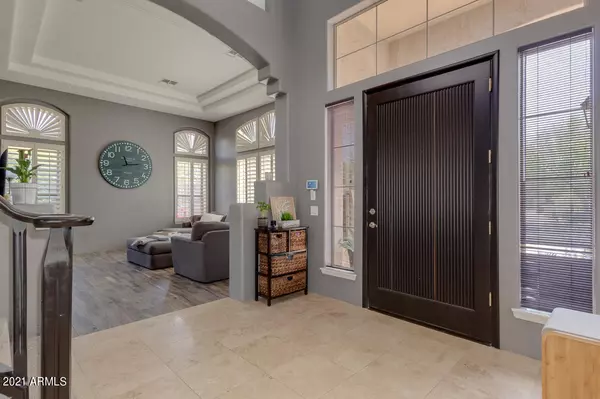$1,350,000
$1,399,900
3.6%For more information regarding the value of a property, please contact us for a free consultation.
4 Beds
4.5 Baths
3,940 SqFt
SOLD DATE : 08/06/2021
Key Details
Sold Price $1,350,000
Property Type Single Family Home
Sub Type Single Family - Detached
Listing Status Sold
Purchase Type For Sale
Square Footage 3,940 sqft
Price per Sqft $342
Subdivision Sonoran Hills
MLS Listing ID 6238975
Sold Date 08/06/21
Bedrooms 4
HOA Fees $40/qua
HOA Y/N Yes
Originating Board Arizona Regional Multiple Listing Service (ARMLS)
Year Built 1999
Annual Tax Amount $7,054
Tax Year 2020
Lot Size 0.518 Acres
Acres 0.52
Property Description
THIS HOUSE HAS EVERYTHING YOU COULD IMAGINE AND MORE! OVER 1/2 ACRE ~ SPACE GALORE w/4 En-Suite Bedrooms PLUS LOFT & optional cooled playroom/workspace in 3rd bay garage ~ BEAUTIFUL UPDATED modern & stylish Kitchen ~ LOTS of cabinet space ~ BUILT-IN Refrigerator ~ GAS Cooktop ~ MATTE finish granite countertop ~ Opens to living space ~ ENTERTAINERS DREAM HOME with large living space & INCREDIBLE BACKYARD ~ Main floor has ensuite guest bedroom w/door to backyard ~ Main level features formal living room, dining room & family room ~ Fireplace & wet bar in family room ~ HUGE Master suite w/patio doors to roof deck overlooking desert path & wash behind the home ~ Large master bathroom w/separate oversized tub & shower ~ HUGE walk-in closet ~ Dual vanities ~ Upstairs multi-purpose LOFT space ~ 2 2 Additional ensuite bedrooms w/great closets ~ Front deck off a guest ensuite upstairs ~ Most living spaces feature coffered ceilings and recessed lighting ~ DUAL PANE windows ~ PLANTATION SHUTTER ~ The BACKYARD is a DREAM ~ HUGE HEATED DIVING POOL w/a SLIDE ~ SPA ~ GAS Firepit ~ Built-in gas BBQ ~ TURF grass ~ VIEW fencing ~ BACKING TO DESERT WAS AREA ~ LARGE COVERED PATIO w/recessed lighting & ceiling fans ~ Bistro lighting ~ TRAVERTINE hardscape added 2019 ~ BUILT IN PLAY area ~ Reinforced back wall w/garden ~ Soft water system 2019 ~ Filtered drinking water system 2019 ~ Interior Paint 2019, exterior paint 2021 ~ Energy efficient light bulbs added 2019 ~ Alarm system ~ RING Doorbell ~ CAMERA system front & back ~ AMAZING LOCATION ~ NOTHING HAS BEEN SPARED IN THIS HOME!
Location
State AZ
County Maricopa
Community Sonoran Hills
Direction Hayden & Deer Valley, East on Deer Valley, follow as Deer Valley turns into 79th St, Left/West on Candelaria, slight left on 77th Way to property.
Rooms
Other Rooms Guest Qtrs-Sep Entrn, Loft, Family Room, BonusGame Room
Master Bedroom Upstairs
Den/Bedroom Plus 6
Ensuite Laundry Wshr/Dry HookUp Only
Separate Den/Office N
Interior
Interior Features Upstairs, Eat-in Kitchen, Breakfast Bar, Drink Wtr Filter Sys, Fire Sprinklers, Vaulted Ceiling(s), Wet Bar, Kitchen Island, Pantry, Double Vanity, Full Bth Master Bdrm, Separate Shwr & Tub, Tub with Jets, High Speed Internet, Granite Counters
Laundry Location Wshr/Dry HookUp Only
Heating Mini Split, Natural Gas
Cooling Refrigeration, Ceiling Fan(s)
Flooring Carpet, Stone, Tile
Fireplaces Type 2 Fireplace, Fire Pit, Family Room, Master Bedroom, Gas
Fireplace Yes
Window Features Skylight(s),Double Pane Windows
SPA Private
Laundry Wshr/Dry HookUp Only
Exterior
Exterior Feature Balcony, Covered Patio(s), Playground, Patio, Built-in Barbecue
Garage Attch'd Gar Cabinets, Electric Door Opener
Garage Spaces 3.0
Garage Description 3.0
Fence Block, Wrought Iron
Pool Fenced, Heated, Private
Utilities Available APS, SW Gas
Amenities Available Management
Waterfront No
View City Lights, Mountain(s)
Roof Type Tile
Parking Type Attch'd Gar Cabinets, Electric Door Opener
Private Pool Yes
Building
Lot Description Sprinklers In Rear, Sprinklers In Front, Desert Back, Desert Front, Synthetic Grass Back
Story 2
Builder Name TRIMARK
Sewer Public Sewer
Water City Water
Structure Type Balcony,Covered Patio(s),Playground,Patio,Built-in Barbecue
Schools
Elementary Schools Grayhawk Elementary School
Middle Schools Mountain Trail Middle School
High Schools Pinnacle High School
School District Paradise Valley Unified District
Others
HOA Name Sonoran Hills
HOA Fee Include Maintenance Grounds
Senior Community No
Tax ID 212-02-643
Ownership Fee Simple
Acceptable Financing Cash, Conventional, VA Loan
Horse Property N
Listing Terms Cash, Conventional, VA Loan
Financing Conventional
Read Less Info
Want to know what your home might be worth? Contact us for a FREE valuation!

Our team is ready to help you sell your home for the highest possible price ASAP

Copyright 2024 Arizona Regional Multiple Listing Service, Inc. All rights reserved.
Bought with Long Realty Jasper Associates

"My job is to find and attract mastery-based agents to the office, protect the culture, and make sure everyone is happy! "






