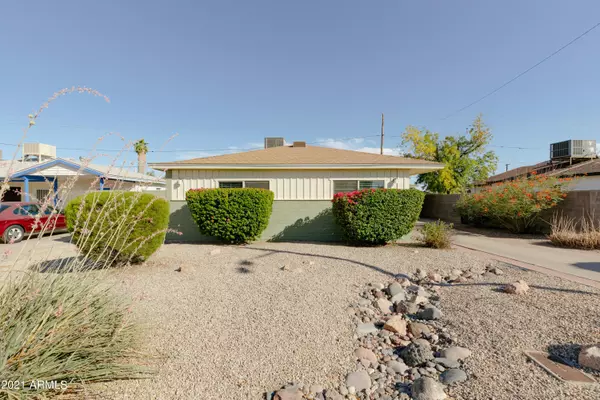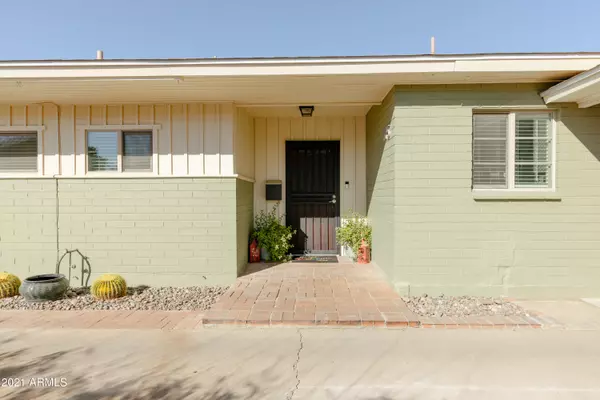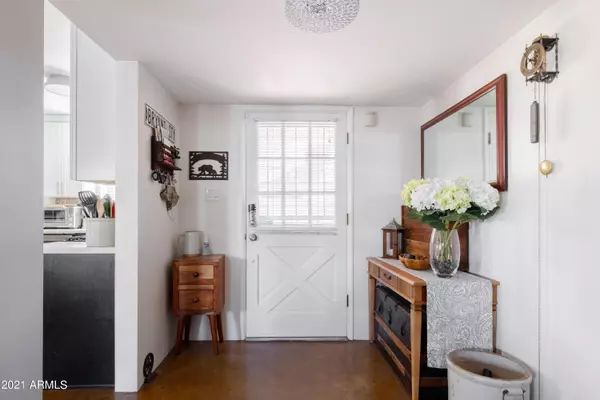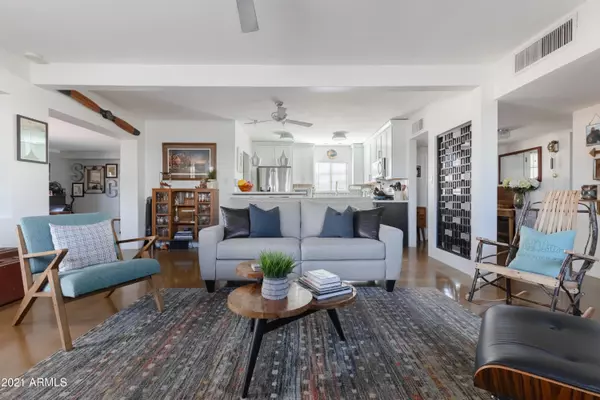$450,000
$439,000
2.5%For more information regarding the value of a property, please contact us for a free consultation.
3 Beds
1.5 Baths
1,540 SqFt
SOLD DATE : 07/23/2021
Key Details
Sold Price $450,000
Property Type Single Family Home
Sub Type Single Family - Detached
Listing Status Sold
Purchase Type For Sale
Square Footage 1,540 sqft
Price per Sqft $292
Subdivision Park View Homes Plat 2 Lots 53-87, 274-281
MLS Listing ID 6250874
Sold Date 07/23/21
Style Ranch
Bedrooms 3
HOA Y/N No
Originating Board Arizona Regional Multiple Listing Service (ARMLS)
Year Built 1951
Annual Tax Amount $1,299
Tax Year 2020
Lot Size 5,907 Sqft
Acres 0.14
Property Description
Live where it is all happening in Central Phoenix's Grandview neighborhood. Originally built in 1951, this home has been stunningly updated with unique touches to maintain the mid-century style. With the renovated kitchen, this home is ready to host your housewarming party as soon as you move in. This 3 bedroom home has been immaculately maintained and updated with thoughtful touches. The backyard opens up to an amazing view of the city to the South and easy access to the beautiful Grand Canal. Enjoy Phoenix's beautiful weather taking walks and riding bikes on the Grand Canal to some of the best restaurants and shopping in town. This is the ''Gem of Grandview'' and you will fall in love with this treasure.
Location
State AZ
County Maricopa
Community Park View Homes Plat 2 Lots 53-87, 274-281
Direction North on 7th Ave from Indian School; West on Campbell to your new home on left .25 mile.
Rooms
Other Rooms Great Room, Family Room
Den/Bedroom Plus 3
Separate Den/Office N
Interior
Interior Features Breakfast Bar, No Interior Steps, Separate Shwr & Tub, High Speed Internet, Granite Counters
Heating Natural Gas
Cooling Refrigeration, Programmable Thmstat
Flooring Concrete
Fireplaces Number No Fireplace
Fireplaces Type None
Fireplace No
Window Features Vinyl Frame,Double Pane Windows,Low Emissivity Windows
SPA None
Exterior
Exterior Feature Patio
Carport Spaces 2
Fence Block
Pool None
Community Features Near Light Rail Stop, Near Bus Stop, Biking/Walking Path
Utilities Available SRP, SW Gas
Amenities Available None
Waterfront No
Roof Type Composition
Private Pool No
Building
Lot Description Desert Back, Desert Front
Story 1
Builder Name Unknown
Sewer Public Sewer
Water City Water
Architectural Style Ranch
Structure Type Patio
Schools
Elementary Schools Encanto School
Middle Schools Osborn Middle School
High Schools Central High School
School District Phoenix Union High School District
Others
HOA Fee Include No Fees
Senior Community No
Tax ID 155-37-087
Ownership Fee Simple
Acceptable Financing Cash, Conventional, FHA, VA Loan
Horse Property N
Listing Terms Cash, Conventional, FHA, VA Loan
Financing Conventional
Read Less Info
Want to know what your home might be worth? Contact us for a FREE valuation!

Our team is ready to help you sell your home for the highest possible price ASAP

Copyright 2024 Arizona Regional Multiple Listing Service, Inc. All rights reserved.
Bought with Libertas Real Estate

"My job is to find and attract mastery-based agents to the office, protect the culture, and make sure everyone is happy! "






