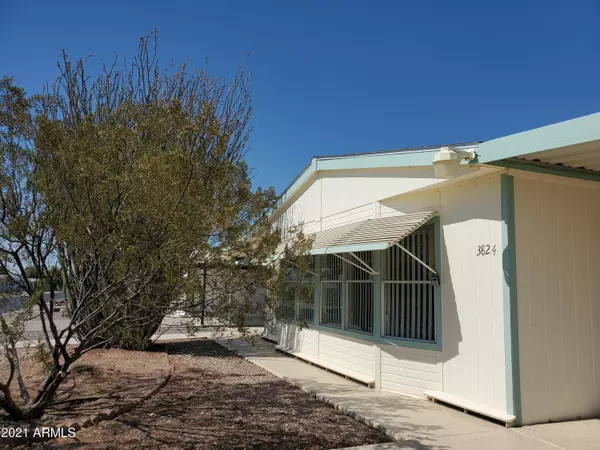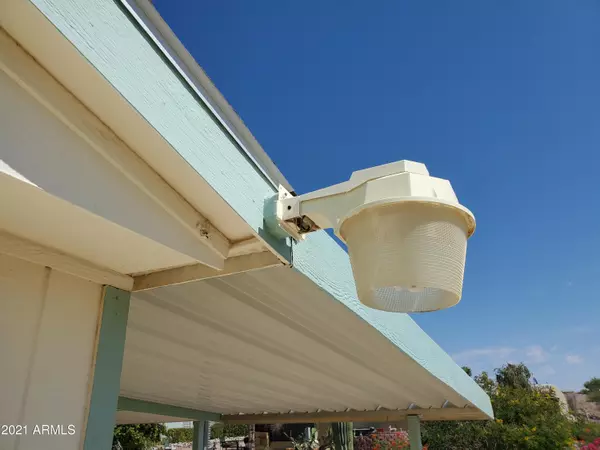$179,900
$179,900
For more information regarding the value of a property, please contact us for a free consultation.
2 Beds
2 Baths
1,345 SqFt
SOLD DATE : 08/04/2021
Key Details
Sold Price $179,900
Property Type Mobile Home
Sub Type Mfg/Mobile Housing
Listing Status Sold
Purchase Type For Sale
Square Footage 1,345 sqft
Price per Sqft $133
Subdivision Florence Gardens
MLS Listing ID 6246770
Sold Date 08/04/21
Style Ranch
Bedrooms 2
HOA Fees $57/ann
HOA Y/N Yes
Originating Board Arizona Regional Multiple Listing Service (ARMLS)
Year Built 1991
Annual Tax Amount $613
Tax Year 2020
Lot Size 9,057 Sqft
Acres 0.21
Property Description
Wonderful 1991 Palm Harbor LTD Edition DBL-wide on a lot and a half with 2 Beds, 2 baths, formal dining, living room and family room. Walkthrough the French doors to your finished AZ room. From there to the east walk out to your southern exposure patio for entertaining, or to the west, walk through the slider to your rap around rear patio that has plenty of room for all your entertaining needs. Tandem parking for two under the covered awning on the northside and find two shops to work on your crafts or just store your toys. The back shed has a door out to the rear patio. Even better, with the extra 1/2 lot to the north, you have plenty of room to add your own garage to this home and be set. 55+ community with too many things to list, less that a bllock to the club house, pools, and Golf.
Location
State AZ
County Pinal
Community Florence Gardens
Direction From Hwy 79, take the Florence Gardens exit on to Gila Blvd, turn right on to Florence Blvd, turn left on to Cochise Blvd, right on Illinois. Property is on the left.
Rooms
Other Rooms Separate Workshop, Family Room, BonusGame Room, Arizona RoomLanai
Den/Bedroom Plus 3
Separate Den/Office N
Interior
Interior Features Eat-in Kitchen, No Interior Steps, Pantry, 3/4 Bath Master Bdrm, Full Bth Master Bdrm
Heating Natural Gas
Cooling Refrigeration, Ceiling Fan(s)
Flooring Laminate
Fireplaces Number No Fireplace
Fireplaces Type None
Fireplace No
Window Features Skylight(s)
SPA None
Exterior
Exterior Feature Covered Patio(s), Storage
Carport Spaces 2
Fence None
Pool None
Community Features Community Spa Htd, Community Pool Htd, Golf, Clubhouse, Fitness Center
Utilities Available Oth Elec (See Rmrks), SW Gas
Amenities Available Management, Rental OK (See Rmks), RV Parking
Waterfront No
Roof Type Composition
Accessibility Accessible Hallway(s)
Private Pool No
Building
Lot Description Gravel/Stone Front, Gravel/Stone Back
Story 1
Builder Name Palm Harbor Homes
Sewer Public Sewer
Water City Water
Architectural Style Ranch
Structure Type Covered Patio(s),Storage
Schools
Elementary Schools Adult
Middle Schools Adult
High Schools Adult
School District Florence Unified School District
Others
HOA Name F.G.M.H.A.
HOA Fee Include Maintenance Grounds
Senior Community Yes
Tax ID 200-53-273-A
Ownership Fee Simple
Acceptable Financing Cash, Conventional, FHA, VA Loan
Horse Property N
Listing Terms Cash, Conventional, FHA, VA Loan
Financing FHA
Special Listing Condition Age Restricted (See Remarks), Exclusions (SeeRmks)
Read Less Info
Want to know what your home might be worth? Contact us for a FREE valuation!

Our team is ready to help you sell your home for the highest possible price ASAP

Copyright 2024 Arizona Regional Multiple Listing Service, Inc. All rights reserved.
Bought with eXp Realty

"My job is to find and attract mastery-based agents to the office, protect the culture, and make sure everyone is happy! "






