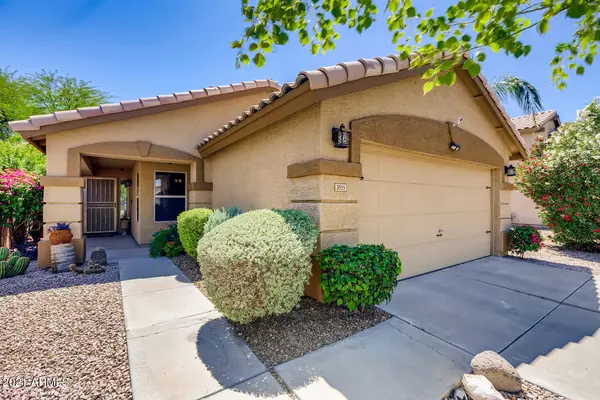$420,000
$419,900
For more information regarding the value of a property, please contact us for a free consultation.
3 Beds
2 Baths
1,350 SqFt
SOLD DATE : 05/27/2021
Key Details
Sold Price $420,000
Property Type Single Family Home
Sub Type Single Family - Detached
Listing Status Sold
Purchase Type For Sale
Square Footage 1,350 sqft
Price per Sqft $311
Subdivision Trovare Unit 1
MLS Listing ID 6225568
Sold Date 05/27/21
Bedrooms 3
HOA Fees $41/qua
HOA Y/N Yes
Originating Board Arizona Regional Multiple Listing Service (ARMLS)
Year Built 1996
Annual Tax Amount $1,622
Tax Year 2020
Lot Size 5,460 Sqft
Acres 0.13
Property Description
This house is clean, cute and appears to be in great repair. Maybe you want to play in the pool or maybe you just want to relax. The owner had the pool built with a spacious baja step with room for two lounge chairs and built in umbrella so you can get in and stay cool in the shade anytime. The pool motor is an energy efficient pump to help keep costs to a minimum and the pool has a great quality solar heating system that will give you an extra couple of months of pool use each year. With summer approaching you will be happy to know the AC replace in 2015 and has a Nest thermostat that helps keep heating and cooling costs managed. There is a cameras security system included. The kitchen is so pretty, includes granite counter tops and the seller is including all the kitchen appliances.
Location
State AZ
County Maricopa
Community Trovare Unit 1
Direction From Union Hills Go North on 40th Street. Go Left/West on Rockwood Drive (First Street North of Union Hills). Immediate Left South and follow around to Renee to the home.. Home on left, no sign.
Rooms
Other Rooms Great Room
Den/Bedroom Plus 4
Separate Den/Office Y
Interior
Interior Features Breakfast Bar, No Interior Steps, Vaulted Ceiling(s), Pantry, Double Vanity, Full Bth Master Bdrm, High Speed Internet, Granite Counters
Heating Natural Gas
Cooling Refrigeration, Ceiling Fan(s), ENERGY STAR Qualified Equipment
Flooring Carpet, Tile
Fireplaces Number No Fireplace
Fireplaces Type None
Fireplace No
Window Features Sunscreen(s)
SPA None
Exterior
Exterior Feature Covered Patio(s)
Garage Electric Door Opener
Garage Spaces 2.0
Garage Description 2.0
Fence Block
Pool Variable Speed Pump, Private, Solar Pool Equipment
Utilities Available APS, SW Gas
Amenities Available Management
Waterfront No
Roof Type Tile
Parking Type Electric Door Opener
Private Pool Yes
Building
Lot Description Gravel/Stone Front
Story 1
Builder Name Unknown
Sewer Sewer in & Cnctd, Public Sewer
Water City Water
Structure Type Covered Patio(s)
Schools
Elementary Schools Quail Run Elementary School
Middle Schools Vista Verde Middle School
High Schools Paradise Valley High School
School District Paradise Valley Unified District
Others
HOA Name PMG Services
HOA Fee Include Maintenance Grounds
Senior Community No
Tax ID 213-30-144
Ownership Fee Simple
Acceptable Financing Conventional, FHA, VA Loan
Horse Property N
Listing Terms Conventional, FHA, VA Loan
Financing Conventional
Read Less Info
Want to know what your home might be worth? Contact us for a FREE valuation!

Our team is ready to help you sell your home for the highest possible price ASAP

Copyright 2024 Arizona Regional Multiple Listing Service, Inc. All rights reserved.
Bought with Coldwell Banker Realty

"My job is to find and attract mastery-based agents to the office, protect the culture, and make sure everyone is happy! "






