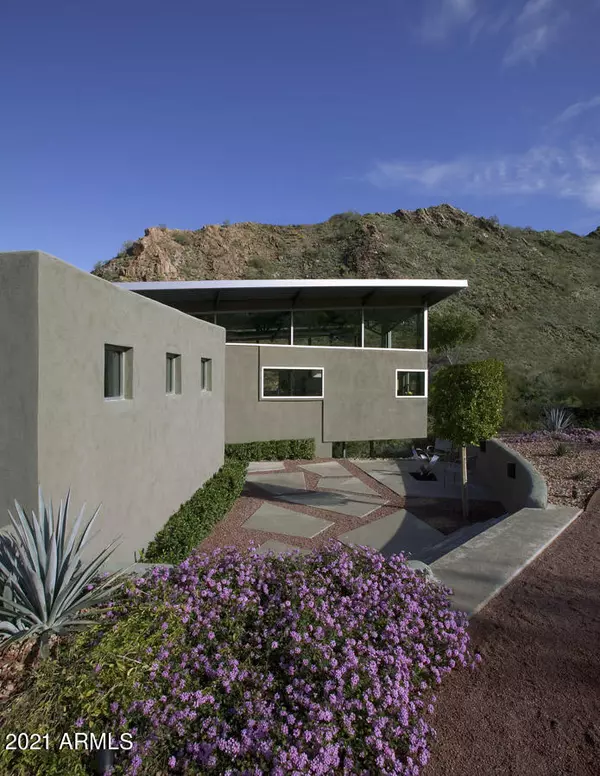$975,000
$995,000
2.0%For more information regarding the value of a property, please contact us for a free consultation.
3 Beds
3 Baths
2,691 SqFt
SOLD DATE : 05/20/2021
Key Details
Sold Price $975,000
Property Type Single Family Home
Sub Type Single Family - Detached
Listing Status Sold
Purchase Type For Sale
Square Footage 2,691 sqft
Price per Sqft $362
Subdivision Cinnabar Canyon 2
MLS Listing ID 6215455
Sold Date 05/20/21
Style Contemporary
Bedrooms 3
HOA Fees $15/ann
HOA Y/N Yes
Originating Board Arizona Regional Multiple Listing Service (ARMLS)
Year Built 2004
Annual Tax Amount $5,548
Tax Year 2020
Lot Size 0.401 Acres
Acres 0.4
Property Description
Gently nestled into the mountains of Cinnabar Canyon this stunning modern contemporary home offers views of both the city & our beloved desert. The owner & architect designed this home to invite nature in w/ windows in every direction & level allowing for incredible views from every room & angle. Constructed of 12'' scoria block walls the R value in this home is incredible offering a comfortable living environment & lower utilities. Commercial grade windows/doors were incorporated t/o, plus concrete floors & exposed ductwork. Sunsets are breathtaking on the large patio w/ city light views or wander up to the roof deck & enjoy 360 degree views - incredible entertaining home. Master is split, 2 bedrooms share a J&J & offer separate sinks & massive shower. 2 car garage and a Motor court for guest parking. Solid home in a gated community
Location
State AZ
County Maricopa
Community Cinnabar Canyon 2
Direction East on Mountain View...follow Mountain view as it winds up the mountain. Left into Cinnabar Canyon / Gated Entrance. Straight up Mountain View to home on left side.
Rooms
Master Bedroom Split
Den/Bedroom Plus 4
Ensuite Laundry WshrDry HookUp Only
Separate Den/Office Y
Interior
Interior Features Breakfast Bar, Vaulted Ceiling(s), Kitchen Island, Bidet, Double Vanity, Full Bth Master Bdrm, Separate Shwr & Tub, Tub with Jets, High Speed Internet
Laundry Location WshrDry HookUp Only
Heating Natural Gas
Cooling Refrigeration
Flooring Carpet, Concrete
Fireplaces Type 1 Fireplace, Two Way Fireplace, Fire Pit
Fireplace Yes
Window Features Low Emissivity Windows,Tinted Windows
SPA None
Laundry WshrDry HookUp Only
Exterior
Exterior Feature Balcony, Patio, Private Street(s), Private Yard
Garage Dir Entry frm Garage, Electric Door Opener
Garage Spaces 2.0
Garage Description 2.0
Fence Block, Wrought Iron
Pool None
Utilities Available APS, SW Gas
Amenities Available Rental OK (See Rmks), Self Managed
Waterfront No
View City Lights, Mountain(s)
Roof Type Foam,Metal
Parking Type Dir Entry frm Garage, Electric Door Opener
Private Pool No
Building
Lot Description Sprinklers In Front, Desert Front, Cul-De-Sac, Synthetic Grass Back, Auto Timer H2O Front
Story 1
Builder Name Custom
Sewer Public Sewer
Water City Water
Architectural Style Contemporary
Structure Type Balcony,Patio,Private Street(s),Private Yard
Schools
Elementary Schools Mercury Mine Elementary School
Middle Schools Shea Middle School
High Schools Shadow Mountain High School
School District Paradise Valley Unified District
Others
HOA Name Cinnabar Canyon HOA
HOA Fee Include Maintenance Grounds,Street Maint
Senior Community No
Tax ID 165-07-040-A
Ownership Fee Simple
Acceptable Financing Cash, Conventional, VA Loan
Horse Property N
Listing Terms Cash, Conventional, VA Loan
Financing Conventional
Read Less Info
Want to know what your home might be worth? Contact us for a FREE valuation!

Our team is ready to help you sell your home for the highest possible price ASAP

Copyright 2024 Arizona Regional Multiple Listing Service, Inc. All rights reserved.
Bought with Realty ONE Group

"My job is to find and attract mastery-based agents to the office, protect the culture, and make sure everyone is happy! "






