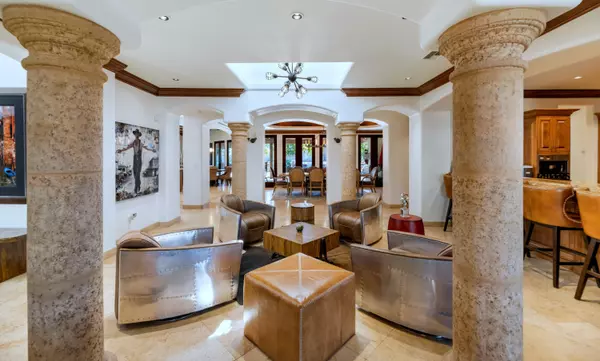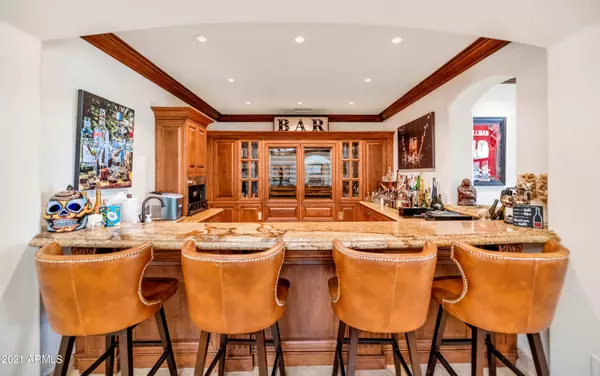$3,700,000
$3,795,000
2.5%For more information regarding the value of a property, please contact us for a free consultation.
5 Beds
6 Baths
7,249 SqFt
SOLD DATE : 09/01/2021
Key Details
Sold Price $3,700,000
Property Type Single Family Home
Sub Type Single Family - Detached
Listing Status Sold
Purchase Type For Sale
Square Footage 7,249 sqft
Price per Sqft $510
Subdivision Bret Hills
MLS Listing ID 6215140
Sold Date 09/01/21
Style Santa Barbara/Tuscan
Bedrooms 5
HOA Y/N No
Originating Board Arizona Regional Multiple Listing Service (ARMLS)
Year Built 2001
Annual Tax Amount $11,502
Tax Year 2020
Lot Size 1.093 Acres
Acres 1.09
Property Description
This is a phenomenal estate property and from the moment you arrive, you'll be impressed by the outstanding architectural elements, design quality and unique style. The gracious entry, accented in stone, leads to a home that's built for entertaining. The wide open, sun filled rooms are accentuated by oversized custom doors and windows providing a dramatic backdrop to every space. The billiards room has a restaurant style bar with a beer tap, sink, ice maker, two dual temperature controlled wine refrigerators, two sets of refrigerator drawers, Miele espresso/coffee maker, and a conversation area offering extra seating. The beautiful large scale dining room has a custom coffered ceiling, the island kitchen has a Wolf range with double ovens, Wolf steam oven and warming drawer, ...see more double dishwashers, prep sink, oversized breakfast bar, and plenty of room to prepare and serve simultaneously. The great room is exactly what you'd expect in a home of this caliber, the gym is another great space, and the master suite is an absolute showpiece with its own washer and dryer, and an impressive closet and master bath that are both simply outstanding. All of the secondary bedrooms and bathrooms are perfect, and there's a charming relaxation room for when you want to settle in and unwind. Iron accents, outstanding millwork, five fireplaces, cantera stone, wood flooring, exposed wood beams, custom ceiling detail, and top of the line tile and granite are just a sample of the great taste you'll be treated to in this sprawling residence. The full guest house is perfect for weekend visitors, yet fully dialed in for a long term stay with its own kitchen and laundry room, and the grounds are absolutely exquisite with a heated pool and spa, water features, putting green, outdoor living room, multiple patios, and a huge yard. To top it off, the air conditioned five plus car garage is any auto enthusiast's dream. This is a very special home located in a very special neighborhood ready for the next family to begin creating memories of their own!
Location
State AZ
County Maricopa
Community Bret Hills
Direction South on Invergordon to Ironwood (just before roundabout), West on Ironwood to second home on south side.
Rooms
Other Rooms Guest Qtrs-Sep Entrn, ExerciseSauna Room, Great Room, Family Room
Guest Accommodations 627.0
Master Bedroom Split
Den/Bedroom Plus 6
Separate Den/Office Y
Interior
Interior Features Eat-in Kitchen, Breakfast Bar, 9+ Flat Ceilings, Central Vacuum, Drink Wtr Filter Sys, No Interior Steps, Soft Water Loop, Vaulted Ceiling(s), Wet Bar, Kitchen Island, Pantry, Bidet, Double Vanity, Full Bth Master Bdrm, Separate Shwr & Tub, Tub with Jets, High Speed Internet, Granite Counters
Heating Natural Gas
Cooling Refrigeration, Programmable Thmstat, Ceiling Fan(s)
Flooring Carpet, Stone, Wood
Fireplaces Type 3+ Fireplace, Exterior Fireplace, Family Room, Living Room, Master Bedroom, Gas
Fireplace Yes
Window Features Skylight(s),Double Pane Windows
SPA Heated,Private
Exterior
Exterior Feature Circular Drive, Covered Patio(s), Playground, Patio, Private Yard, Built-in Barbecue, Separate Guest House
Garage Attch'd Gar Cabinets, Electric Door Opener, Extnded Lngth Garage, RV Gate, Side Vehicle Entry, Temp Controlled
Garage Spaces 5.0
Garage Description 5.0
Fence Block
Pool Play Pool, Heated, Private
Utilities Available APS, SW Gas
Amenities Available None
Waterfront No
View Mountain(s)
Roof Type Tile,Built-Up,Foam
Parking Type Attch'd Gar Cabinets, Electric Door Opener, Extnded Lngth Garage, RV Gate, Side Vehicle Entry, Temp Controlled
Private Pool Yes
Building
Lot Description Sprinklers In Rear, Sprinklers In Front, Gravel/Stone Front, Grass Back, Synthetic Grass Frnt
Story 1
Builder Name Custom
Sewer Septic Tank
Water City Water
Architectural Style Santa Barbara/Tuscan
Structure Type Circular Drive,Covered Patio(s),Playground,Patio,Private Yard,Built-in Barbecue, Separate Guest House
Schools
Elementary Schools Cherokee Elementary School
Middle Schools Cocopah Middle School
High Schools Chaparral High School
School District Scottsdale Unified District
Others
HOA Fee Include No Fees
Senior Community No
Tax ID 168-80-030
Ownership Fee Simple
Acceptable Financing Cash, Conventional
Horse Property N
Listing Terms Cash, Conventional
Financing Conventional
Read Less Info
Want to know what your home might be worth? Contact us for a FREE valuation!

Our team is ready to help you sell your home for the highest possible price ASAP

Copyright 2024 Arizona Regional Multiple Listing Service, Inc. All rights reserved.
Bought with HomeSmart

"My job is to find and attract mastery-based agents to the office, protect the culture, and make sure everyone is happy! "






