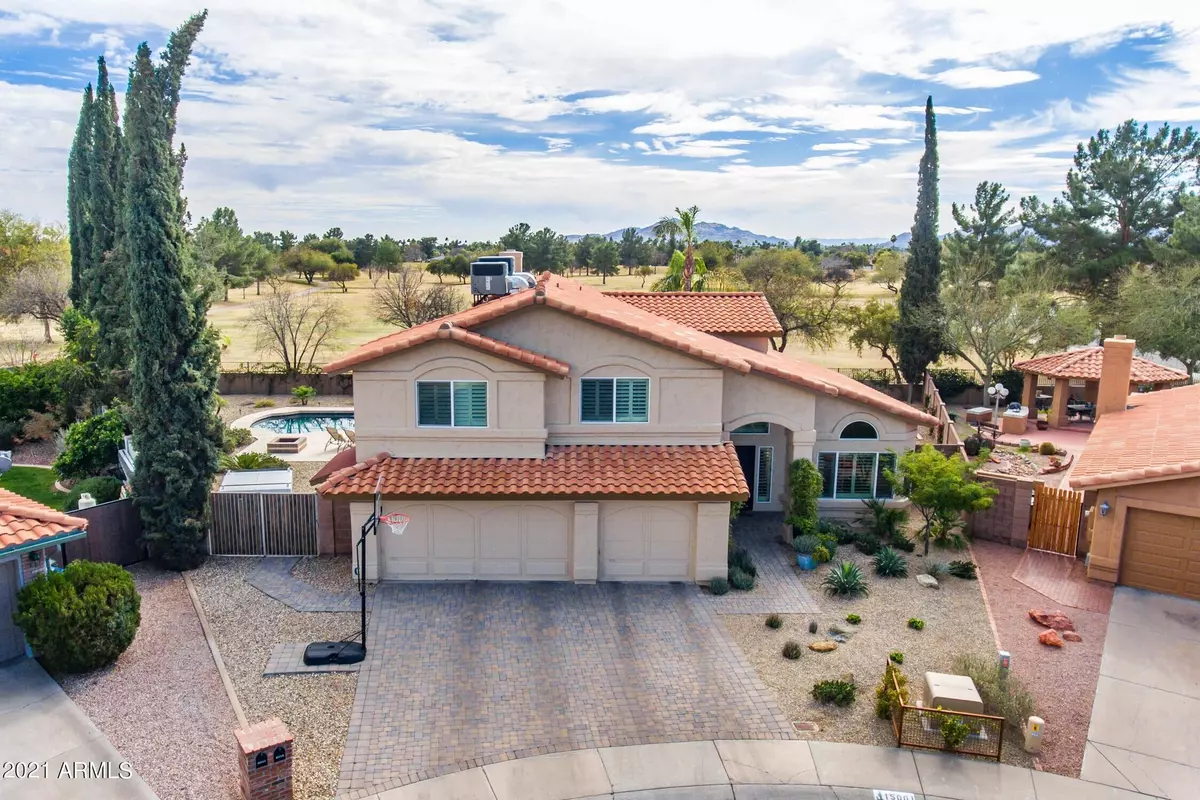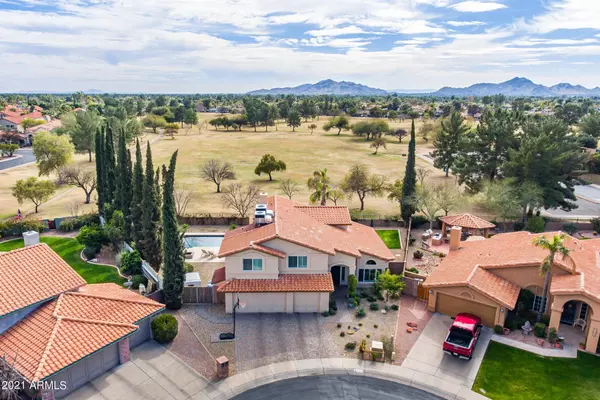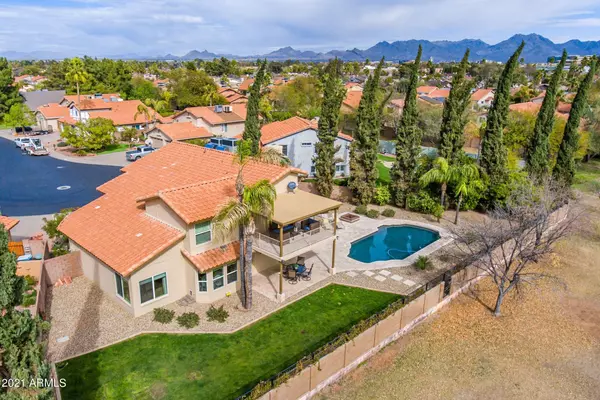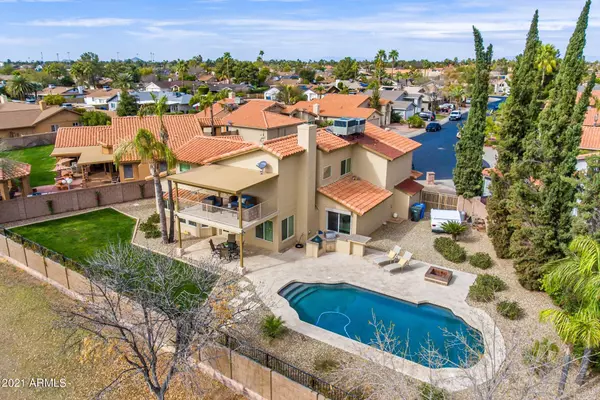$852,500
$795,000
7.2%For more information regarding the value of a property, please contact us for a free consultation.
5 Beds
3 Baths
2,935 SqFt
SOLD DATE : 03/11/2021
Key Details
Sold Price $852,500
Property Type Single Family Home
Sub Type Single Family - Detached
Listing Status Sold
Purchase Type For Sale
Square Footage 2,935 sqft
Price per Sqft $290
Subdivision Paradise Lane
MLS Listing ID 6193137
Sold Date 03/11/21
Style Santa Barbara/Tuscan
Bedrooms 5
HOA Y/N No
Originating Board Arizona Regional Multiple Listing Service (ARMLS)
Year Built 1989
Annual Tax Amount $4,176
Tax Year 2020
Lot Size 10,583 Sqft
Acres 0.24
Property Description
RARE FIND! This gorgeous 5 bed/3 bath/3 car garage home + pool sits on a large, premium cul-de-sac lot backing Crossed Arrows Park in the highly desired 85254 neighborhood. This property boasts 2 new energy efficient AC units (2020), new interior & exterior paint (2020), new carpet (2020), fully remodeled modern bathrooms, direct park access from the backyard, beautiful curb appeal w/ mature desert landscaping, brick paver driveway, and much more. The living/dining room features soaring vaulted ceilings, bronze modern light fixtures, and views of the backyard & park from the formal dining area. The updated eat-in kitchen boasts granite counters, stainless appliances, convenient breakfast bar and opens to the family room that offers a cozy wood fireplace. The first floor also features a guest bedroom and full bath. The master retreat is truly impressive w/ a double door entryway, large walk-in closet w/ custom built-in storage, completely renovated master bathroom with glass walk-in shower, his & her vanities, high-end modern cabinetry, wood like tile floors, free standing soaking tub, modern tile accent wall, and high end light fixtures & finishes PLUS a private balcony overlooking the sprawling 26-acre park. The upstairs guest bathroom is also completely remodeled w/ quartz double sinks, high end light fixtures & finishes, and stunning marble tiled shower. The oversized backyard retreat boasts an extensive covered & uncovered marbella stone patio, sparkling pebble tec pool, built-in BBQ & fire pit, large grass area, private park access, and gorgeous mature desert landscaping. Additional features include: RV gate, new balcony deck (2020), Kinetico water softener, attached storage shed, newer wrought iron & block back fencing, and plantation shutters throughout.
This Kierland area neighborhood is located in the heart of it all, offering convenient access to shopping & restaurants (Kierland Commons/Scottsdale Quarter, Paradise Valley Mall, Desert Ridge/High Street), top rated Paradise Valley Schools (Desert Springs Prep ES, Desert Shadows MS & Horizon HS), and the 101 & 51 freeways. Great opportunity, will go fast!
Location
State AZ
County Maricopa
Community Paradise Lane
Direction West on Greenway Rd, left (south) on 62nd St, take third right onto Janice Way, left on 61st Pl, home will be directly in front of you at end of street in cul de sac.
Rooms
Other Rooms Family Room
Master Bedroom Upstairs
Den/Bedroom Plus 5
Ensuite Laundry Wshr/Dry HookUp Only
Separate Den/Office N
Interior
Interior Features Upstairs, Eat-in Kitchen, Breakfast Bar, Drink Wtr Filter Sys, Vaulted Ceiling(s), Pantry, Double Vanity, Full Bth Master Bdrm, Separate Shwr & Tub, High Speed Internet, Granite Counters
Laundry Location Wshr/Dry HookUp Only
Heating Electric, ENERGY STAR Qualified Equipment
Cooling Refrigeration, Programmable Thmstat, Ceiling Fan(s), ENERGY STAR Qualified Equipment
Flooring Carpet, Tile
Fireplaces Type 1 Fireplace, Fire Pit, Family Room
Fireplace Yes
Window Features Double Pane Windows
SPA None
Laundry Wshr/Dry HookUp Only
Exterior
Exterior Feature Balcony, Covered Patio(s), Playground, Patio, Storage, Built-in Barbecue
Garage Dir Entry frm Garage, Electric Door Opener, RV Gate
Garage Spaces 3.0
Garage Description 3.0
Fence Block, Wrought Iron
Pool Private
Utilities Available APS
Amenities Available None
Waterfront No
View Mountain(s)
Roof Type Tile
Parking Type Dir Entry frm Garage, Electric Door Opener, RV Gate
Private Pool Yes
Building
Lot Description Sprinklers In Rear, Sprinklers In Front, Desert Back, Desert Front, Cul-De-Sac, Grass Back, Auto Timer H2O Front, Auto Timer H2O Back
Story 2
Builder Name Unknown
Sewer Public Sewer
Water City Water
Architectural Style Santa Barbara/Tuscan
Structure Type Balcony,Covered Patio(s),Playground,Patio,Storage,Built-in Barbecue
Schools
Elementary Schools Desert Springs Preparatory Elementary School
Middle Schools Desert Shadows Middle School - Scottsdale
High Schools Horizon School
School District Paradise Valley Unified District
Others
HOA Fee Include No Fees
Senior Community No
Tax ID 215-62-243
Ownership Fee Simple
Acceptable Financing Cash, Conventional, VA Loan
Horse Property N
Listing Terms Cash, Conventional, VA Loan
Financing Cash
Read Less Info
Want to know what your home might be worth? Contact us for a FREE valuation!

Our team is ready to help you sell your home for the highest possible price ASAP

Copyright 2024 Arizona Regional Multiple Listing Service, Inc. All rights reserved.
Bought with London Pierce Real Estate

"My job is to find and attract mastery-based agents to the office, protect the culture, and make sure everyone is happy! "






