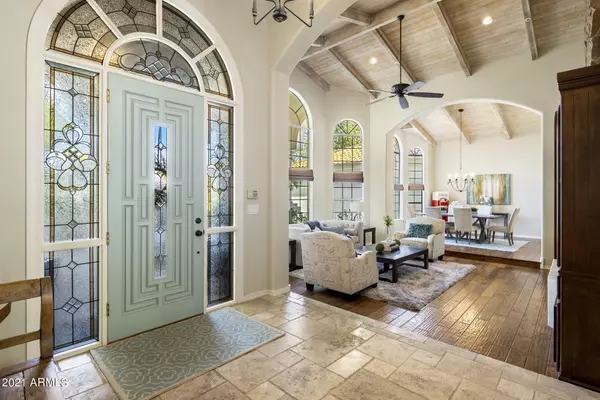$1,600,000
$1,595,000
0.3%For more information regarding the value of a property, please contact us for a free consultation.
5 Beds
4.5 Baths
4,289 SqFt
SOLD DATE : 04/16/2021
Key Details
Sold Price $1,600,000
Property Type Single Family Home
Sub Type Single Family - Detached
Listing Status Sold
Purchase Type For Sale
Square Footage 4,289 sqft
Price per Sqft $373
Subdivision Paradise Drive Estates
MLS Listing ID 6194250
Sold Date 04/16/21
Bedrooms 5
HOA Fees $125/mo
HOA Y/N Yes
Originating Board Arizona Regional Multiple Listing Service (ARMLS)
Year Built 1990
Annual Tax Amount $6,888
Tax Year 2020
Lot Size 0.690 Acres
Acres 0.69
Property Description
Very rare opportunity in a desirable, private cul-de-sac with only 10 unique custom homes in Paradise Drive Estates! Perfect location within the cactus corridor on ¾ of an acre with beautiful mountain views. With an oversized 3 car garage with tons of built in storage, planked beamed vaulted ceilings, a wet bar in the family room with a fridge and wine rack included, this is truly an entertainer's dream home! French doors off of the family room open to the backyard paradise you will never want to leave. The backyard features a covered patio, RV gate, built-in BBQ with an island and fridge, huge diving pool with a slate stone water feature, a Gazebo, brand new built in spa, fire-pit, fruit trees, and two very large and lush grass areas. Hardwood and tumbled stone floors throughout the entire house, even in the closets. The spacious kitchen is positioned perfectly in between the formal dining room and family room. 3 Fireplaces throughout, A double sided fireplace can be found between the living room and family room. This beauty features a split floor plan with the master bedroom including a private seating area and fireplace along with a remodeled bathroom and separate walk in closets. On the other side of the home are the 4 en-suite bedrooms, all with walk in closets. One bedroom has a very desirable built in office/study. New interior paint and all brand new doors as of 2019. The entire house was re-piped in May 2020 and includes 2 water heaters and 2 air handlers. Sellers have made over $250k in updates/upgrades, a full list of updates can be found in the documents tab. Minutes away from Scottsdale's finest shopping, dining, entertainment, and the 101, this home is a must see!!
Location
State AZ
County Maricopa
Community Paradise Drive Estates
Direction South on 104th st, east on Paradise Dr, Home on south side.
Rooms
Other Rooms Family Room
Master Bedroom Split
Den/Bedroom Plus 5
Ensuite Laundry Dryer Included, Inside, Washer Included
Separate Den/Office N
Interior
Interior Features Mstr Bdrm Sitting Rm, Walk-In Closet(s), Breakfast Bar, Central Vacuum, Fire Sprinklers, Intercom, Soft Water Loop, Vaulted Ceiling(s), Wet Bar, Kitchen Island, Pantry, Double Vanity, Full Bth Master Bdrm, Separate Shwr & Tub, High Speed Internet, Granite Counters
Laundry Location Dryer Included, Inside, Washer Included
Heating Natural Gas
Cooling Refrigeration, Programmable Thmstat, Ceiling Fan(s)
Flooring Tile, Wood
Fireplaces Type 3+ Fireplace, Two Way Fireplace, Exterior Fireplace, Family Room, Living Room, Master Bedroom, Gas
Fireplace Yes
Window Features Skylight(s), Double Pane Windows
SPA Heated, Private
Laundry Dryer Included, Inside, Washer Included
Exterior
Exterior Feature Covered Patio(s), Gazebo/Ramada, Patio, Built-in Barbecue
Garage Attch'd Gar Cabinets, Electric Door Opener, Extnded Lngth Garage, Over Height Garage, RV Gate
Garage Spaces 3.0
Garage Description 3.0
Fence Block
Pool Diving Pool, Private
Utilities Available APS, SW Gas
Waterfront No
Roof Type Tile
Parking Type Attch'd Gar Cabinets, Electric Door Opener, Extnded Lngth Garage, Over Height Garage, RV Gate
Building
Lot Description Sprinklers In Rear, Sprinklers In Front, Corner Lot, Cul-De-Sac, Grass Front, Grass Back, Auto Timer H2O Front, Auto Timer H2O Back
Story 1
Builder Name KENSINGTON
Sewer Public Sewer
Water City Water
Structure Type Covered Patio(s), Gazebo/Ramada, Patio, Built-in Barbecue
Schools
Elementary Schools Aztec Elementary School
Middle Schools Desert Canyon Middle School
High Schools Desert Mountain High School
School District Scottsdale Unified District
Others
HOA Name Paradise Dr Estates
HOA Fee Include Common Area Maint
Senior Community No
Tax ID 217-27-969
Ownership Fee Simple
Acceptable Financing Cash, Conventional, FHA, VA Loan
Horse Property N
Listing Terms Cash, Conventional, FHA, VA Loan
Financing Conventional
Read Less Info
Want to know what your home might be worth? Contact us for a FREE valuation!

Our team is ready to help you sell your home for the highest possible price ASAP

Copyright 2024 Arizona Regional Multiple Listing Service, Inc. All rights reserved.
Bought with DD Properties

"My job is to find and attract mastery-based agents to the office, protect the culture, and make sure everyone is happy! "






