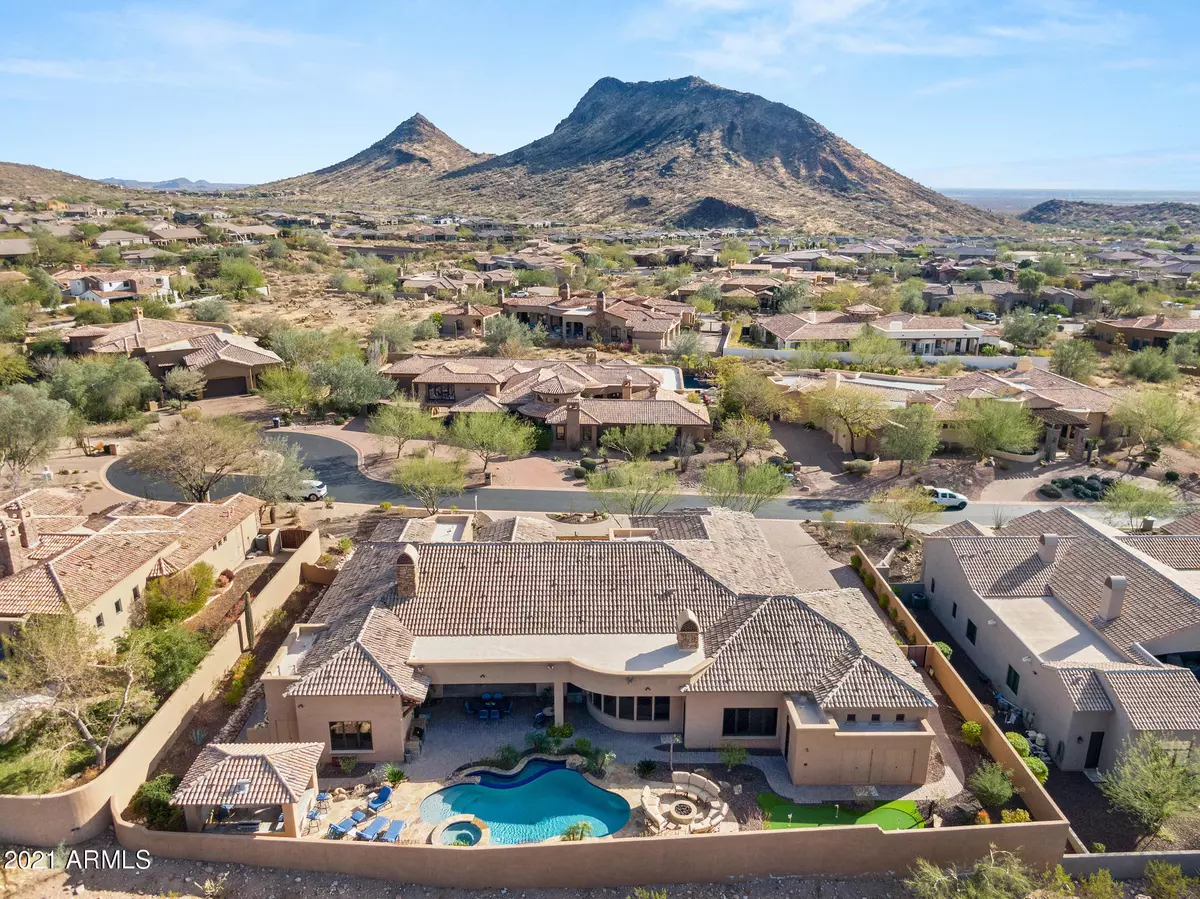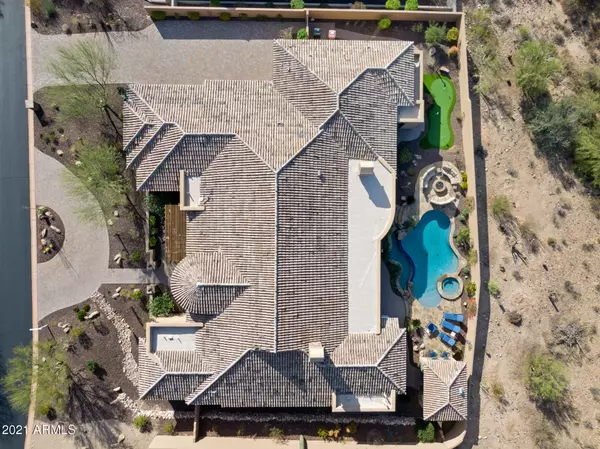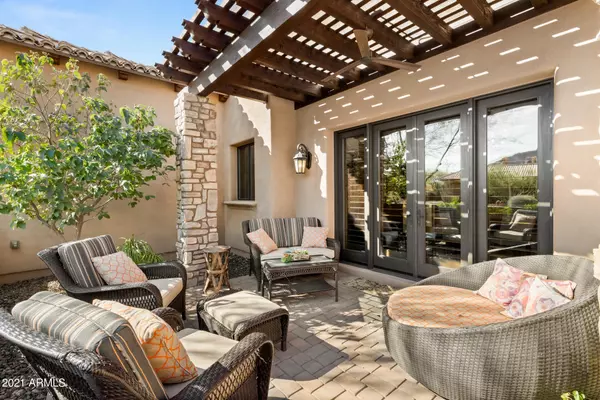$2,400,000
$2,500,000
4.0%For more information regarding the value of a property, please contact us for a free consultation.
5 Beds
5 Baths
5,966 SqFt
SOLD DATE : 03/23/2021
Key Details
Sold Price $2,400,000
Property Type Single Family Home
Sub Type Single Family - Detached
Listing Status Sold
Purchase Type For Sale
Square Footage 5,966 sqft
Price per Sqft $402
Subdivision Sierra Hills
MLS Listing ID 6187661
Sold Date 03/23/21
Style Santa Barbara/Tuscan
Bedrooms 5
HOA Fees $120/qua
HOA Y/N Yes
Originating Board Arizona Regional Multiple Listing Service (ARMLS)
Year Built 2015
Annual Tax Amount $9,181
Tax Year 2020
Lot Size 0.857 Acres
Acres 0.86
Property Description
Mountain views from your own resort style backyard are just one of the many features of this gorgeous custom built luxury home in the private Sierra Hills community. The home's quality finishes include: Pella windows & doors, Wolf & Subzero appliances, B/I Espresso machine, Granite/onyx counter tops, 8' solid core Alder doors, 24'' x 24'' Travertine floors, exposed wood beams, brick barrel arched ceilings, groin ceilings, wine room, multi-colored custom cabinets, Canterra stone fireplaces, en suite bathrooms, 18' fully automated retractable doors in the great room. The front private courtyard is welcoming, and the perfect place to greet guests. The office/den could be 5th bedroom City & mountain views are amazing! Windows frame one of the best views in Scottsdale - the always breathtaking McDowell Mountain Preserve. Rear yard is an entertaining dream - pebble finished infinity edged pool, spa, fire feature, water feature, two built-in BBQ/kitchen stations, gazebo, outdoor entertainment area, flagstone deck & views of endless starry skies, mountains and city. Home also boasts a 4-car side entry garage completely tricked out for car enthusiasts with custom cabinets, epoxy floors & 12' ceilings and more. Sierra Hills is a privately gated community with 32 lots for custom homes. All facts, figures & measurements are approx., subject to change w/o notice & not guaranteed by listing agents/company or seller.
Location
State AZ
County Maricopa
Community Sierra Hills
Direction East on Shea, North on 136th Street, East on Desert Cove, North on 136th Place through gate. East on Yucca to home. Do NOT use GPS!
Rooms
Other Rooms Great Room, Media Room, Family Room, BonusGame Room
Master Bedroom Split
Den/Bedroom Plus 7
Ensuite Laundry WshrDry HookUp Only
Separate Den/Office Y
Interior
Interior Features Eat-in Kitchen, Breakfast Bar, 9+ Flat Ceilings, Central Vacuum, Fire Sprinklers, No Interior Steps, Soft Water Loop, Vaulted Ceiling(s), Wet Bar, Kitchen Island, Pantry, Double Vanity, Full Bth Master Bdrm, Separate Shwr & Tub, Smart Home, Granite Counters
Laundry Location WshrDry HookUp Only
Heating Natural Gas
Cooling Refrigeration, Programmable Thmstat, Ceiling Fan(s)
Flooring Carpet, Stone, Wood
Fireplaces Type 3+ Fireplace, Exterior Fireplace, Fire Pit, Free Standing, Family Room, Master Bedroom, Gas
Fireplace Yes
Window Features ENERGY STAR Qualified Windows,Wood Frames,Double Pane Windows,Low Emissivity Windows
SPA Heated,Private
Laundry WshrDry HookUp Only
Exterior
Exterior Feature Covered Patio(s), Playground, Private Street(s), Private Yard, Built-in Barbecue
Garage Dir Entry frm Garage, Electric Door Opener, Extnded Lngth Garage, Over Height Garage, Side Vehicle Entry
Garage Spaces 4.0
Garage Description 4.0
Fence Block, Wrought Iron
Pool Play Pool, Private
Community Features Gated Community
Utilities Available APS, SW Gas
Amenities Available Management
Waterfront No
View City Lights, Mountain(s)
Roof Type Tile
Parking Type Dir Entry frm Garage, Electric Door Opener, Extnded Lngth Garage, Over Height Garage, Side Vehicle Entry
Private Pool Yes
Building
Lot Description Sprinklers In Rear, Sprinklers In Front, Desert Back, Desert Front, Cul-De-Sac, Gravel/Stone Front, Gravel/Stone Back, Synthetic Grass Back, Auto Timer H2O Front, Auto Timer H2O Back
Story 1
Builder Name Custom Homes by Mark Steimer
Sewer Sewer in & Cnctd, Public Sewer
Water City Water
Architectural Style Santa Barbara/Tuscan
Structure Type Covered Patio(s),Playground,Private Street(s),Private Yard,Built-in Barbecue
Schools
Elementary Schools Anasazi Elementary
Middle Schools Mountainside Middle School
High Schools Desert Mountain High School
School District Scottsdale Unified District
Others
HOA Name Sierra Hills HOA
HOA Fee Include Maintenance Grounds,Street Maint
Senior Community No
Tax ID 217-67-228
Ownership Fee Simple
Acceptable Financing Cash, Conventional
Horse Property N
Listing Terms Cash, Conventional
Financing Cash
Read Less Info
Want to know what your home might be worth? Contact us for a FREE valuation!

Our team is ready to help you sell your home for the highest possible price ASAP

Copyright 2024 Arizona Regional Multiple Listing Service, Inc. All rights reserved.
Bought with Jason Mitchell Real Estate

"My job is to find and attract mastery-based agents to the office, protect the culture, and make sure everyone is happy! "






