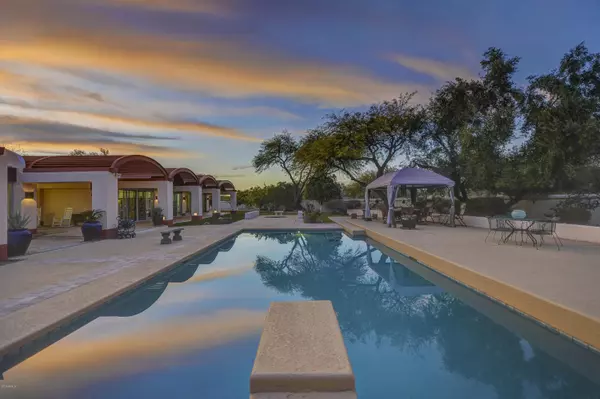$1,670,000
$1,799,000
7.2%For more information regarding the value of a property, please contact us for a free consultation.
4 Beds
5.5 Baths
6,460 SqFt
SOLD DATE : 02/09/2021
Key Details
Sold Price $1,670,000
Property Type Single Family Home
Sub Type Single Family - Detached
Listing Status Sold
Purchase Type For Sale
Square Footage 6,460 sqft
Price per Sqft $258
Subdivision Mcdowell Shadow Estates Lt 1-30
MLS Listing ID 6039339
Sold Date 02/09/21
Style Contemporary
Bedrooms 4
HOA Y/N No
Originating Board Arizona Regional Multiple Listing Service (ARMLS)
Year Built 1991
Annual Tax Amount $11,567
Tax Year 2019
Lot Size 0.926 Acres
Acres 0.93
Property Description
BACK ON THE MARKET! After extensive, recently completed remodeling, including new floors in bedrooms and living area; remodeled bathrooms in master and guest bedrooms, and more. NOTE: PHOTOS SHOWN ARE NOT CURRENT. ONE ACRE, cul-de-sac lot in McDowell Shadow Estates, one of Scottsdale's most coveted neighborhoods (No HOA!), with wide streets, mature trees and an open, ''rural'' feel, yet just moments from the 101 and easy access to EVERYTHING. This is a custom-built masterpiece by architect David Lloyd Kenyon, featuring classic, modern architectural influences: straight lines and simple geometric shapes that yield to overhanging eaves and clerestory windows, and vaulted roof arches in the back. Entering the house via the extended walkway, you immediately sense harmony between the human habitat and the natural elements of the surrounding landscape. Inside, is a rambling, open, single-level main floor plan, punctuated by an extended, cantilevered staircase that is as much art as it is function, and which leads to a second-floor redoubt/office with commanding views of the backyard and nearby McDowell Mountains. Large expanses of glass blur the boundary between inside and out, providing a balance between the lightness and airiness of the glass, and the solid, brick walls. The modern interior is a symphony of design aesthetics and coordinated elements, repeated in windows, flagstone floors, and custom design fittings that actually direct natural light inward from sources hidden from view. Besides abundant living space, the home features 4 en suite bedrooms (one with an additional overhead loft/sleeping area) and an enormous, remodeled kitchen. In the backyard is a tremendous sense of space and complete privacy. There are towering trees, unlimited views, a huge, diving-depth pool, heated spa, covered pergola and a full sized, outdoor pool bath, and fruit trees punctuate the yard from one end to the other. In addition to the 3 car, side-entry garage, there is an oversized, separate CAR BARN/storage building, ideal for a car collection, a shop, or abundant storage . The home is a short walk from Northsight park, with its grassy meadows and tennis courts, and equestrian trails criss-cross the nearby natural area open space. Homes in this neighborhood do not come along often, particularly one with as many unique qualities as this. Shown by appointment only.
Location
State AZ
County Maricopa
Community Mcdowell Shadow Estates Lt 1-30
Direction From Hayden head E on Thunderbird, R on 86th St, R on Sharon Dr, Home is on the Right
Rooms
Other Rooms Separate Workshop, Loft, Family Room
Den/Bedroom Plus 6
Ensuite Laundry Wshr/Dry HookUp Only
Separate Den/Office Y
Interior
Interior Features Eat-in Kitchen, Drink Wtr Filter Sys, Fire Sprinklers, Vaulted Ceiling(s), Wet Bar, Kitchen Island, Pantry, Double Vanity, Full Bth Master Bdrm, Separate Shwr & Tub, Tub with Jets, High Speed Internet, Granite Counters, See Remarks
Laundry Location Wshr/Dry HookUp Only
Heating Electric, Other
Cooling Refrigeration, Wall/Window Unit(s), Ceiling Fan(s)
Flooring Carpet, Stone, Tile
Fireplaces Type 3+ Fireplace, Exterior Fireplace, Family Room, Master Bedroom
Fireplace Yes
SPA Heated,Private
Laundry Wshr/Dry HookUp Only
Exterior
Exterior Feature Covered Patio(s), Playground, Other, Patio, Private Yard, Storage, Built-in Barbecue
Garage Electric Door Opener, RV Gate, Separate Strge Area, Side Vehicle Entry, Detached, RV Access/Parking, Gated
Garage Spaces 5.0
Carport Spaces 3
Garage Description 5.0
Fence Block, Wood
Pool Diving Pool, Private
Landscape Description Irrigation Back
Community Features Tennis Court(s), Playground, Biking/Walking Path
Utilities Available Propane
Amenities Available None
Waterfront No
View Mountain(s)
Roof Type See Remarks,Built-Up,Foam,Metal
Parking Type Electric Door Opener, RV Gate, Separate Strge Area, Side Vehicle Entry, Detached, RV Access/Parking, Gated
Private Pool Yes
Building
Lot Description Sprinklers In Rear, Sprinklers In Front, Corner Lot, Desert Back, Desert Front, Cul-De-Sac, Gravel/Stone Front, Gravel/Stone Back, Grass Back, Auto Timer H2O Back, Irrigation Back
Story 1
Builder Name CUSTOM
Sewer Public Sewer
Water City Water
Architectural Style Contemporary
Structure Type Covered Patio(s),Playground,Other,Patio,Private Yard,Storage,Built-in Barbecue
Schools
Elementary Schools Sonoran Sky Elementary School - Scottsdale
Middle Schools Desert Shadows Middle School - Scottsdale
High Schools Horizon School
School District Paradise Valley Unified District
Others
HOA Fee Include No Fees
Senior Community No
Tax ID 175-01-100
Ownership Fee Simple
Acceptable Financing Cash, Conventional
Horse Property Y
Horse Feature See Remarks
Listing Terms Cash, Conventional
Financing Conventional
Read Less Info
Want to know what your home might be worth? Contact us for a FREE valuation!

Our team is ready to help you sell your home for the highest possible price ASAP

Copyright 2024 Arizona Regional Multiple Listing Service, Inc. All rights reserved.
Bought with The Agency

"My job is to find and attract mastery-based agents to the office, protect the culture, and make sure everyone is happy! "






