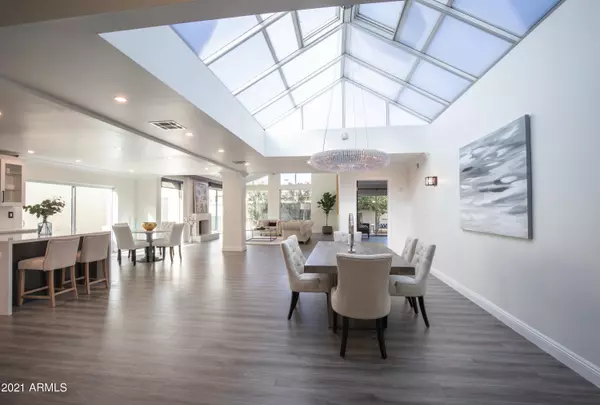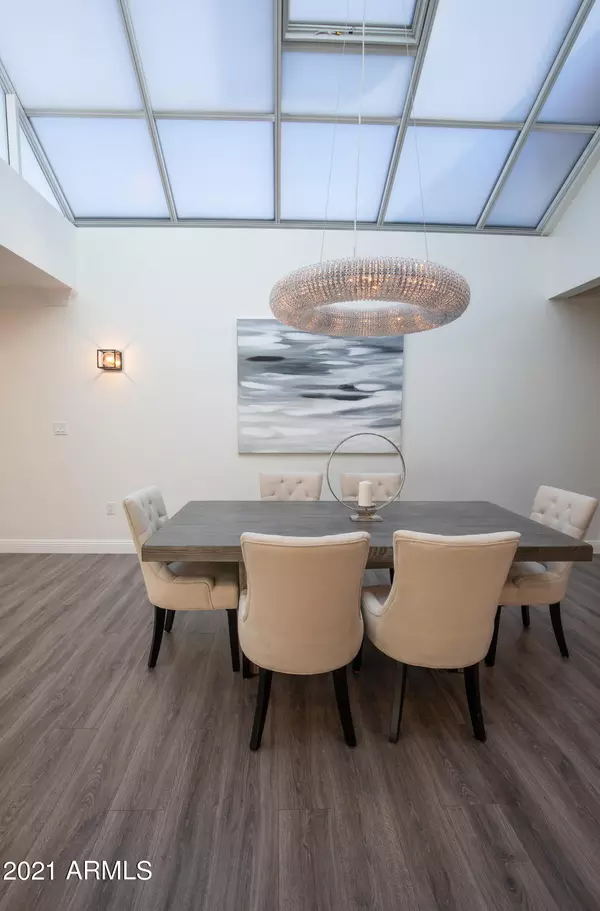$995,000
$995,000
For more information regarding the value of a property, please contact us for a free consultation.
3 Beds
2.5 Baths
2,854 SqFt
SOLD DATE : 02/24/2021
Key Details
Sold Price $995,000
Property Type Single Family Home
Sub Type Single Family - Detached
Listing Status Sold
Purchase Type For Sale
Square Footage 2,854 sqft
Price per Sqft $348
Subdivision Casabella Patio Homes
MLS Listing ID 6183388
Sold Date 02/24/21
Style Contemporary,Spanish
Bedrooms 3
HOA Fees $450/mo
HOA Y/N Yes
Originating Board Arizona Regional Multiple Listing Service (ARMLS)
Year Built 1976
Annual Tax Amount $3,872
Tax Year 2020
Lot Size 5,889 Sqft
Acres 0.14
Property Description
Welcome to an exquisite luxury home nestled in the prestigious gated community of Casabella. Walk through the grand entry with vaulted wood beamed ceilings, custom cathedral skylight, Brazilian Quartz fireplace and Restoration Hardware chandeliers. The Chef's Kitchen with Wolf and Sub-Zero Appliances, Wolf range, custom cabinetry, Quartz countertops, pantry and a gorgeous breakfast room with floor to ceiling windows. The Master Suite features a sitting room, private patio and a large walk-in closet. The luxurious master bath features a beautiful walk-in shower, double Quartz vanities and custom make up vanity. The outdoor living space features an electric awning for sunny Arizona days and mature landscaping. A short walk or biking distance to all the favorite places in the Scottsdale area plus quick access to the 101, 10 and 202 freeways for easy commuting. World class shopping, restaurants and nightlife right outside your doorstep! This home will be hard to beat, schedule your private viewing today!
Location
State AZ
County Maricopa
Community Casabella Patio Homes
Direction East on Lincoln to Casabella on left, head through the gated entrance and take your first left on Sierra Vista to Home on right!
Rooms
Other Rooms Great Room
Master Bedroom Split
Den/Bedroom Plus 3
Separate Den/Office N
Interior
Interior Features Eat-in Kitchen, Breakfast Bar, No Interior Steps, Vaulted Ceiling(s), 3/4 Bath Master Bdrm, Double Vanity, High Speed Internet
Heating Electric
Cooling Refrigeration, Programmable Thmstat, Ceiling Fan(s)
Flooring Laminate, Tile, Sustainable
Fireplaces Type 1 Fireplace
Fireplace Yes
Window Features Skylight(s),Double Pane Windows,Low Emissivity Windows,Tinted Windows
SPA None
Exterior
Exterior Feature Covered Patio(s), Patio, Private Street(s)
Garage Spaces 2.0
Garage Description 2.0
Fence Block
Pool None
Community Features Gated Community, Community Spa Htd, Community Pool Htd, Near Bus Stop, Tennis Court(s), Biking/Walking Path
Utilities Available APS
Amenities Available Management
Waterfront No
Roof Type Tile,Built-Up
Private Pool No
Building
Lot Description Desert Back, Desert Front, Grass Front
Story 1
Builder Name Unknown
Sewer Public Sewer
Water City Water
Architectural Style Contemporary, Spanish
Structure Type Covered Patio(s),Patio,Private Street(s)
Schools
Elementary Schools Kiva Elementary School
Middle Schools Mohave Middle School
High Schools Saguaro Elementary School
School District Scottsdale Unified District
Others
HOA Name CASABELLA
HOA Fee Include Maintenance Grounds,Street Maint,Trash
Senior Community No
Tax ID 174-18-019-A
Ownership Fee Simple
Acceptable Financing CTL, Cash, Conventional, FHA, VA Loan
Horse Property N
Listing Terms CTL, Cash, Conventional, FHA, VA Loan
Financing Conventional
Read Less Info
Want to know what your home might be worth? Contact us for a FREE valuation!

Our team is ready to help you sell your home for the highest possible price ASAP

Copyright 2024 Arizona Regional Multiple Listing Service, Inc. All rights reserved.
Bought with My Home Group Real Estate

"My job is to find and attract mastery-based agents to the office, protect the culture, and make sure everyone is happy! "






