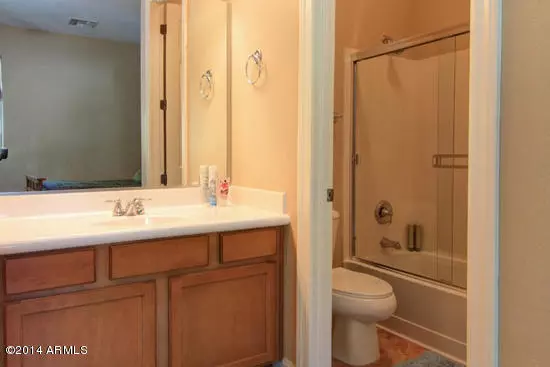$560,000
$549,000
2.0%For more information regarding the value of a property, please contact us for a free consultation.
6 Beds
4.5 Baths
3,851 SqFt
SOLD DATE : 02/18/2021
Key Details
Sold Price $560,000
Property Type Single Family Home
Sub Type Single Family - Detached
Listing Status Sold
Purchase Type For Sale
Square Footage 3,851 sqft
Price per Sqft $145
Subdivision Sonoran Mountain Ranch
MLS Listing ID 6178635
Sold Date 02/18/21
Style Contemporary
Bedrooms 6
HOA Fees $35/qua
HOA Y/N Yes
Originating Board Arizona Regional Multiple Listing Service (ARMLS)
Year Built 2005
Annual Tax Amount $1,996
Tax Year 2020
Lot Size 9,800 Sqft
Acres 0.23
Property Description
Gorgeous 5 bedroom, 3.5 bath house with an attached guest 1 bed 1 bath guest casita with its own private entrance. This home is situated on a secluded lot with views of high desert. The Beautiful kitchen features a gas range, dual ovens, built-in microwave, kitchen bar/island with light color granite countertops, and a large food pantry. The family room is warm and inviting with high ceilings, built-in entertainment center with plenty of storage space. This home is set up for entertaining inside as well as outside. The backyard features a covered patio the length of the house and is surrounded by desert gardens. This home has dual master bedrooms, the downstairs master is spacious with a walk-in closet, and the upstairs one is very spacious and is a master suite combo. The three car tandem garage with an 8ft garage door has plenty of room for larger cars. This home won't last long at this price.
Information in this listing is deemed to be reliable but cant be guaranteed. Buyer to verify all information provided in the MLS listing
Location
State AZ
County Maricopa
Community Sonoran Mountain Ranch
Rooms
Other Rooms Guest Qtrs-Sep Entrn, Family Room
Master Bedroom Upstairs
Den/Bedroom Plus 6
Ensuite Laundry Engy Star (See Rmks)
Separate Den/Office N
Interior
Interior Features Master Downstairs, Upstairs, Eat-in Kitchen, Breakfast Bar, Kitchen Island, 2 Master Baths, Double Vanity, Full Bth Master Bdrm, Separate Shwr & Tub, High Speed Internet, Granite Counters
Laundry Location Engy Star (See Rmks)
Heating Natural Gas, See Remarks
Flooring Carpet, Tile, Other
Fireplaces Number No Fireplace
Fireplaces Type None
Fireplace No
SPA None
Laundry Engy Star (See Rmks)
Exterior
Exterior Feature Balcony, Covered Patio(s), Separate Guest House
Garage Electric Door Opener, Tandem
Garage Spaces 3.0
Garage Description 3.0
Fence Block
Pool None
Community Features Playground, Biking/Walking Path
Utilities Available APS, SW Gas
Amenities Available Other
Waterfront No
View Mountain(s)
Roof Type Tile
Parking Type Electric Door Opener, Tandem
Private Pool No
Building
Lot Description Desert Back, Desert Front, Gravel/Stone Front, Gravel/Stone Back
Story 2
Builder Name ELEMENT HOMES
Sewer Public Sewer
Water City Water
Architectural Style Contemporary
Structure Type Balcony,Covered Patio(s), Separate Guest House
Schools
Elementary Schools Terramar Elementary
Middle Schools Terramar Elementary
High Schools Sandra Day O'Connor High School
School District Deer Valley Unified District
Others
HOA Name Sonoran Mountain Ran
HOA Fee Include Maintenance Grounds
Senior Community No
Tax ID 201-37-353
Ownership Fee Simple
Acceptable Financing FannieMae (HomePath), Cash, Conventional, FHA, VA Loan
Horse Property N
Listing Terms FannieMae (HomePath), Cash, Conventional, FHA, VA Loan
Financing Conventional
Read Less Info
Want to know what your home might be worth? Contact us for a FREE valuation!

Our team is ready to help you sell your home for the highest possible price ASAP

Copyright 2024 Arizona Regional Multiple Listing Service, Inc. All rights reserved.
Bought with RE/MAX Desert Showcase

"My job is to find and attract mastery-based agents to the office, protect the culture, and make sure everyone is happy! "






