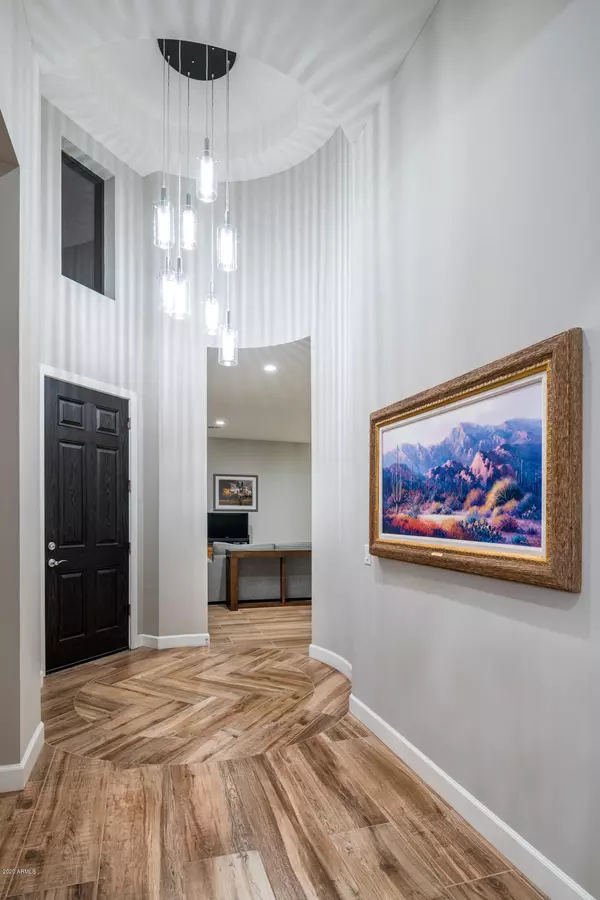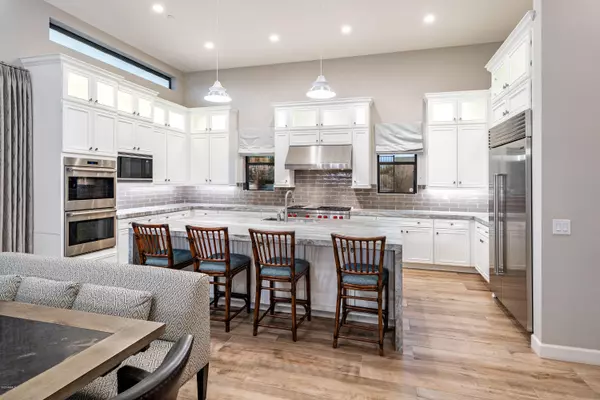$1,765,000
$1,799,000
1.9%For more information regarding the value of a property, please contact us for a free consultation.
3 Beds
3.5 Baths
3,635 SqFt
SOLD DATE : 02/12/2021
Key Details
Sold Price $1,765,000
Property Type Single Family Home
Sub Type Single Family - Detached
Listing Status Sold
Purchase Type For Sale
Square Footage 3,635 sqft
Price per Sqft $485
Subdivision Talon Ranch
MLS Listing ID 6123890
Sold Date 02/12/21
Style Contemporary
Bedrooms 3
HOA Fees $189/mo
HOA Y/N Yes
Originating Board Arizona Regional Multiple Listing Service (ARMLS)
Year Built 2017
Annual Tax Amount $4,765
Tax Year 2019
Lot Size 1.626 Acres
Acres 1.63
Property Description
Stunning 2017 North Scottsdale home ideally situated on an expansive 1.60 acre lot. With sunset views to the west and mountain views to the southeast, this gently lived in Azure model offers a comfortable floor-plan and all the amenities one could want. Soaring ceilings throughout--bonus/game room--study/den--chef's kitchen with granite island and Wolf appliances--built-in Sub Zero fridge. Generous great room with stacked stone fireplace and views to the incredible backyard. There are beautiful touches throughout--custom tiled foyer--stone overlay at the powder room and nicely finished en suite baths. The backyard is an absolute dream and features a gorgeous negative edge pool with water feature, fire pit, outdoor shower, ramada, built-in BBQ and lush landscaping. Perfection in 85262. Inside you'll find a neutral color palette which features soothing gray and white tones--custom drapery and high quality Hunter Douglas split system shutters throughout--soft water system and dual gas water heaters.
Dual Sub Zero wine fridge off kitchen and walk-in laundry that features granite counters and Whirlpool washer and dryer. Charming courtyard entry, three car garage and a formal dining room round out this move-in ready home. Why wait for new construction--this quality Toll Brothers home is like new--just bring your toothbrush!
Furnishings are available for purchase. See the Azure floor-plan in the documents tab.
Location
State AZ
County Maricopa
Community Talon Ranch
Direction From Alma School, go (E) on Jomax to 118th ST--then go (N) to gate. Follow Quail Track DR past 117th PL to first driveway on left--Don't go to home on right side of driveway--go to home farthest East.
Rooms
Other Rooms Great Room, BonusGame Room
Den/Bedroom Plus 5
Separate Den/Office Y
Interior
Interior Features Eat-in Kitchen, Breakfast Bar, 9+ Flat Ceilings, Fire Sprinklers, No Interior Steps, Soft Water Loop, Vaulted Ceiling(s), Kitchen Island, Double Vanity, Full Bth Master Bdrm, Separate Shwr & Tub, High Speed Internet, Granite Counters
Heating Natural Gas
Cooling Refrigeration
Flooring Carpet, Tile
Fireplaces Type 1 Fireplace, Fire Pit, Living Room, Gas
Fireplace Yes
Window Features Double Pane Windows,Low Emissivity Windows
SPA None
Exterior
Exterior Feature Covered Patio(s), Patio, Private Yard, Built-in Barbecue
Garage Dir Entry frm Garage, Electric Door Opener
Garage Spaces 3.0
Garage Description 3.0
Fence Block, Wrought Iron
Pool Play Pool, Private
Community Features Gated Community
Utilities Available APS, SW Gas
Amenities Available Management
Waterfront No
View Mountain(s)
Roof Type Tile
Parking Type Dir Entry frm Garage, Electric Door Opener
Private Pool Yes
Building
Lot Description Sprinklers In Rear, Sprinklers In Front, Desert Back, Desert Front, Grass Back, Auto Timer H2O Front, Auto Timer H2O Back
Story 1
Builder Name TOLL BROTHERS
Sewer Sewer in & Cnctd, Public Sewer
Water City Water
Architectural Style Contemporary
Structure Type Covered Patio(s),Patio,Private Yard,Built-in Barbecue
Schools
Elementary Schools Desert Sun Academy
Middle Schools Sonoran Trails Middle School
High Schools Cactus Shadows High School
School District Cave Creek Unified District
Others
HOA Name Atalon Ranch (Talon)
HOA Fee Include Maintenance Grounds
Senior Community No
Tax ID 216-79-349
Ownership Fee Simple
Acceptable Financing Cash, Conventional, VA Loan
Horse Property N
Listing Terms Cash, Conventional, VA Loan
Financing Conventional
Read Less Info
Want to know what your home might be worth? Contact us for a FREE valuation!

Our team is ready to help you sell your home for the highest possible price ASAP

Copyright 2024 Arizona Regional Multiple Listing Service, Inc. All rights reserved.
Bought with eXp Realty

"My job is to find and attract mastery-based agents to the office, protect the culture, and make sure everyone is happy! "






