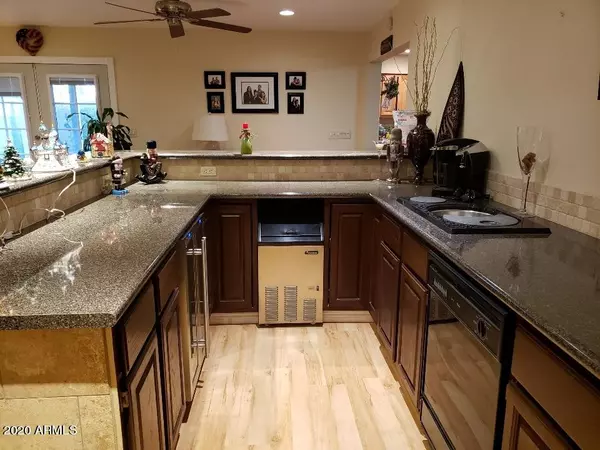$439,500
$439,500
For more information regarding the value of a property, please contact us for a free consultation.
5 Beds
3.25 Baths
2,976 SqFt
SOLD DATE : 01/28/2021
Key Details
Sold Price $439,500
Property Type Single Family Home
Sub Type Single Family - Detached
Listing Status Sold
Purchase Type For Sale
Square Footage 2,976 sqft
Price per Sqft $147
Subdivision Pepper Ridge Unit Eight
MLS Listing ID 6170949
Sold Date 01/28/21
Style Ranch
Bedrooms 5
HOA Y/N No
Originating Board Arizona Regional Multiple Listing Service (ARMLS)
Year Built 1986
Annual Tax Amount $2,130
Tax Year 2020
Lot Size 6,525 Sqft
Acres 0.15
Property Description
If you are looking for a home with great entertainment space, this is it. If you are looking for two master bedrooms, this home has that also. This home has a 622 square feet entertaining living area with an amazing bar with ice maker, sink, dishwasher, beverage fridge and can easily seat 12 at the bar. The rest of this space has a built in bookcase/ entertainment center and room for a large sectional and/or pool table. Patio doors from this room take you to a covered patio with ceiling fans and then out to the beautiful yard. In addition to that room there is a formal dining room that could be used as another living space or game room. In addition to that there is another space that could be a dining room or den.
The kitchen is very open and has a large island that can easily seat One of the two master bedrooms is upstairs. This master has a huge walk in closet. Plenty of room for a seating area. The master bath has double sinks along with an additional sink area in water closet. The massive shower has a rain shower and wall jets. The soaking tub is jetted also. Attached to this master is the 5th bedroom. This could be used as a nursery, office, craft room or space for the snoring spouse. Downstairs there is another master bedroom and master bath along with 2 additional bedrooms and guest bath. In the large laundry room there is an additional bathroom with toilet and sink. The front yard has mature trees and rock yard and rock path. The back yard has mature trees with beautiful foliage. Winter grass has been planted but hasn't come in yet. Don't miss this beautiful spacious home.
Location
State AZ
County Maricopa
Community Pepper Ridge Unit Eight
Rooms
Other Rooms Great Room, Family Room
Master Bedroom Split
Den/Bedroom Plus 5
Ensuite Laundry Wshr/Dry HookUp Only
Separate Den/Office N
Interior
Interior Features Master Downstairs, Upstairs, Breakfast Bar, 9+ Flat Ceilings, Wet Bar, Kitchen Island, Pantry, 2 Master Baths, Double Vanity, Full Bth Master Bdrm, Separate Shwr & Tub, Tub with Jets, High Speed Internet, Laminate Counters
Laundry Location Wshr/Dry HookUp Only
Heating Electric
Cooling Both Refrig & Evap, Programmable Thmstat, Ceiling Fan(s)
Flooring Laminate, Tile
Fireplaces Number No Fireplace
Fireplaces Type None
Fireplace No
Window Features Double Pane Windows
SPA None
Laundry Wshr/Dry HookUp Only
Exterior
Exterior Feature Covered Patio(s), Patio
Garage Attch'd Gar Cabinets, Dir Entry frm Garage, Electric Door Opener, Separate Strge Area
Garage Spaces 2.0
Garage Description 2.0
Fence Block
Pool None
Utilities Available Propane
Amenities Available None
Waterfront No
Roof Type Composition
Parking Type Attch'd Gar Cabinets, Dir Entry frm Garage, Electric Door Opener, Separate Strge Area
Private Pool No
Building
Lot Description Sprinklers In Rear, Sprinklers In Front, Cul-De-Sac, Gravel/Stone Front, Gravel/Stone Back, Grass Back, Auto Timer H2O Front, Auto Timer H2O Back
Story 2
Builder Name unknown
Sewer Public Sewer
Water City Water
Architectural Style Ranch
Structure Type Covered Patio(s),Patio
Schools
Elementary Schools Campo Bello Elementary School
Middle Schools Vista Verde Middle School
High Schools Paradise Valley High School
School District Paradise Valley Unified District
Others
HOA Fee Include No Fees
Senior Community No
Tax ID 214-02-288
Ownership Fee Simple
Acceptable Financing Cash, Conventional, FHA, VA Loan
Horse Property N
Listing Terms Cash, Conventional, FHA, VA Loan
Financing Conventional
Read Less Info
Want to know what your home might be worth? Contact us for a FREE valuation!

Our team is ready to help you sell your home for the highest possible price ASAP

Copyright 2024 Arizona Regional Multiple Listing Service, Inc. All rights reserved.
Bought with Keller Williams Integrity First

"My job is to find and attract mastery-based agents to the office, protect the culture, and make sure everyone is happy! "






