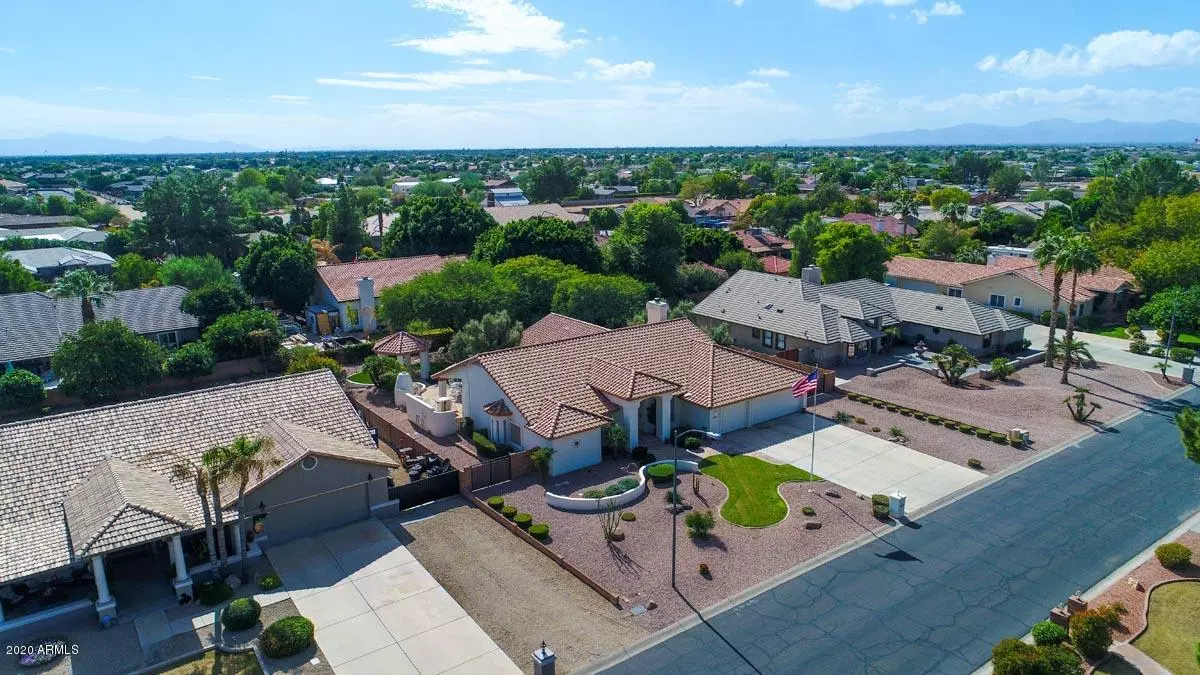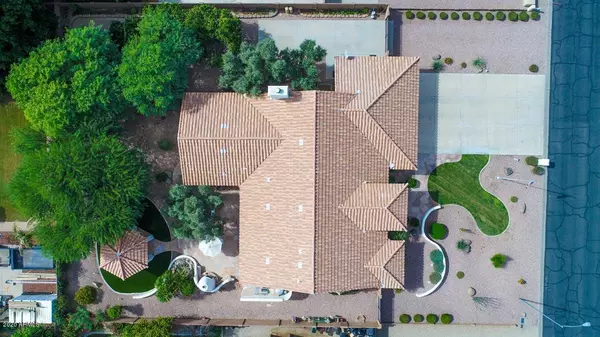$573,000
$589,000
2.7%For more information regarding the value of a property, please contact us for a free consultation.
4 Beds
2.5 Baths
2,706 SqFt
SOLD DATE : 12/21/2020
Key Details
Sold Price $573,000
Property Type Single Family Home
Sub Type Single Family - Detached
Listing Status Sold
Purchase Type For Sale
Square Footage 2,706 sqft
Price per Sqft $211
Subdivision Citrus Garden Estates Unit 5 Lot 93-114
MLS Listing ID 6151713
Sold Date 12/21/20
Style Ranch
Bedrooms 4
HOA Y/N No
Originating Board Arizona Regional Multiple Listing Service (ARMLS)
Year Built 1993
Annual Tax Amount $3,532
Tax Year 2020
Lot Size 0.420 Acres
Acres 0.42
Property Description
Never miss an opportunity to live an Extraordinary Lifestyle. This beautiful home is nestled in the highly desired community of Citrus Gardens that offers beautiful custom homes, enormous lots and no HOA. Enjoy a spacious and open floor plan, utilize every inch of an OVERSIZED garage, 2 RV gates (12' and 9') and RV pad with RV dump and 30 amp electrical. Best of all - look forward each day to relax in the stunning backyard that features an extended patio, custom fireplace and seating, built in BBQ, elevated bar, soothing waterfall and separate ramada all cooled with a soothing misting system so you can enjoy it year round. Accented perfectly with gorgeous flagstone and easy to care for artificial grass. Just imagine breakfast under the ramada! This is a rare find property that is very easy to care for and offers the ability to lock and leave on a whim. Meticulously maintained with all the expensive updates completed: Roof, exterior paint, garage door, stainless steel appliances, GE Profile double ovens, microwave, Bosch dishwasher, plantation shutters, granite, built in full size safe and more.
Vaulted ceilings, neutral paint, easy to care for tile in all the right places, extra storage and oversized walk in closets in the master and one of the guest bedrooms, flexible floor plan with 3 bedroom/den or 4 bedroom set up, large kitchen to gather in together to create amazing meals and memories.
If it's true, "Our space shapes us and we shape our space" then this home awaits you and who you were meant to be.
Location
State AZ
County Maricopa
Community Citrus Garden Estates Unit 5 Lot 93-114
Direction North on 83rd to Foothill Drive, West on on Foothill to property
Rooms
Other Rooms Family Room
Master Bedroom Split
Den/Bedroom Plus 4
Ensuite Laundry WshrDry HookUp Only
Separate Den/Office N
Interior
Interior Features Eat-in Kitchen, Breakfast Bar, Central Vacuum, Vaulted Ceiling(s), Kitchen Island, Pantry, Double Vanity, Full Bth Master Bdrm, Separate Shwr & Tub, Tub with Jets, High Speed Internet, Granite Counters
Laundry Location WshrDry HookUp Only
Heating Electric
Cooling Refrigeration, Programmable Thmstat, Ceiling Fan(s)
Flooring Carpet, Tile
Fireplaces Type 2 Fireplace, Exterior Fireplace, Family Room, Gas
Fireplace Yes
Window Features Double Pane Windows
SPA None
Laundry WshrDry HookUp Only
Exterior
Exterior Feature Covered Patio(s), Gazebo/Ramada, Patio, Built-in Barbecue
Garage Attch'd Gar Cabinets, Dir Entry frm Garage, Electric Door Opener, Extnded Lngth Garage, RV Gate, RV Access/Parking
Garage Spaces 3.0
Garage Description 3.0
Fence Block
Pool None
Landscape Description Irrigation Back, Flood Irrigation
Community Features Near Bus Stop, Biking/Walking Path
Utilities Available City Electric, APS
Amenities Available None
Waterfront No
Roof Type Tile
Parking Type Attch'd Gar Cabinets, Dir Entry frm Garage, Electric Door Opener, Extnded Lngth Garage, RV Gate, RV Access/Parking
Private Pool No
Building
Lot Description Sprinklers In Rear, Sprinklers In Front, Desert Back, Desert Front, Grass Front, Synthetic Grass Back, Auto Timer H2O Front, Auto Timer H2O Back, Irrigation Back, Flood Irrigation
Story 1
Builder Name Custom
Sewer Septic Tank
Water Pvt Water Company
Architectural Style Ranch
Structure Type Covered Patio(s),Gazebo/Ramada,Patio,Built-in Barbecue
Schools
Elementary Schools Coyote Hills Elementary School
Middle Schools Frontier Elementary School
High Schools Sunrise Mountain High School
School District Peoria Unified School District
Others
HOA Fee Include No Fees
Senior Community No
Tax ID 200-08-369
Ownership Fee Simple
Acceptable Financing Cash, Conventional, FHA, VA Loan
Horse Property N
Listing Terms Cash, Conventional, FHA, VA Loan
Financing Conventional
Read Less Info
Want to know what your home might be worth? Contact us for a FREE valuation!

Our team is ready to help you sell your home for the highest possible price ASAP

Copyright 2024 Arizona Regional Multiple Listing Service, Inc. All rights reserved.
Bought with RETHINK Real Estate

"My job is to find and attract mastery-based agents to the office, protect the culture, and make sure everyone is happy! "






