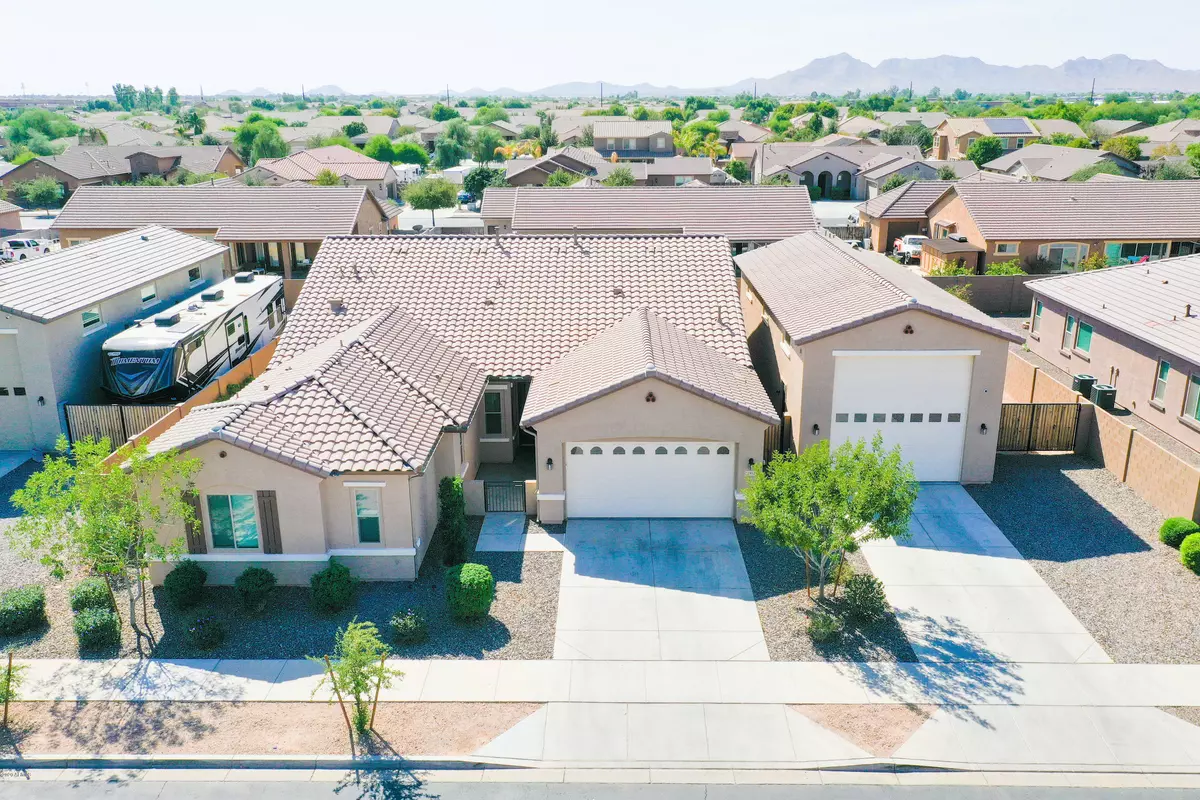$611,000
$625,000
2.2%For more information regarding the value of a property, please contact us for a free consultation.
4 Beds
4.5 Baths
2,748 SqFt
SOLD DATE : 11/17/2020
Key Details
Sold Price $611,000
Property Type Single Family Home
Sub Type Single Family - Detached
Listing Status Sold
Purchase Type For Sale
Square Footage 2,748 sqft
Price per Sqft $222
Subdivision Crismon Heights
MLS Listing ID 6143840
Sold Date 11/17/20
Bedrooms 4
HOA Fees $110/mo
HOA Y/N Yes
Originating Board Arizona Regional Multiple Listing Service (ARMLS)
Year Built 2017
Annual Tax Amount $3,190
Tax Year 2020
Lot Size 0.281 Acres
Acres 0.28
Property Description
GORGEOUS Single story home with 4bds+DEN, 4.5 baths, includes 2 master bedrooms! PLUS HUGE 50' RV GARAGE WITH FULL BATH, A/C, LOFT & OFFICE! Gourmet kitchen includes gas appliances, 2 pantries, beautiful granite counter tops & large island with seating! Fabulous custom barn doors at den & master bath! Beautiful tile flooring throughout! Washer/ Dryer & refrigerator included! AquaSana whole house water filtration system, 9 Security cameras with hard drive storage, & Ring doorbell! Large backyard with covered patio, citrus, grape vines, grass & room for a pool! All in fantastic Crismon Heights community with walkways, play areas & volleyball court. Close to restaurants & shopping! Beautiful like new home(2017), with AMAZING RV garage & RV parking, on large N/S lot, in a fabulous community! ..Bathrooms 2 & 3 are plumbed for a second sink, Living room is pre-wired for surround sound. R/V Garage is Air conditioned but is NOT included in the squarefootage!
Location
State AZ
County Maricopa
Community Crismon Heights
Direction East on Ocotillo Rd, North on 218th Place road curves. North on 219th street, East on Maya to home.
Rooms
Other Rooms Separate Workshop, Family Room
Den/Bedroom Plus 5
Separate Den/Office Y
Interior
Interior Features Eat-in Kitchen, Breakfast Bar, Drink Wtr Filter Sys, Kitchen Island, Pantry, 2 Master Baths, Double Vanity, Full Bth Master Bdrm, Separate Shwr & Tub, High Speed Internet, Granite Counters
Heating Natural Gas, ENERGY STAR Qualified Equipment
Cooling Refrigeration, Programmable Thmstat, Ceiling Fan(s), ENERGY STAR Qualified Equipment
Flooring Tile
Fireplaces Number No Fireplace
Fireplaces Type None
Fireplace No
Window Features Double Pane Windows
SPA None
Exterior
Exterior Feature Covered Patio(s), Patio, Private Yard
Garage RV Gate, Temp Controlled, RV Access/Parking, RV Garage
Garage Spaces 6.0
Garage Description 6.0
Fence Block
Pool None
Community Features Playground, Biking/Walking Path
Utilities Available SRP, SW Gas
Roof Type Tile
Private Pool No
Building
Lot Description Sprinklers In Rear, Sprinklers In Front, Gravel/Stone Front, Gravel/Stone Back, Grass Back, Auto Timer H2O Front, Auto Timer H2O Back
Story 1
Builder Name Richmond American
Sewer Sewer in & Cnctd
Water City Water
Structure Type Covered Patio(s),Patio,Private Yard
New Construction No
Schools
Elementary Schools Jack Barnes Elementary School
Middle Schools Queen Creek Elementary School
High Schools Queen Creek High School
School District Queen Creek Unified District
Others
HOA Name Crismon Heights
HOA Fee Include Maintenance Grounds
Senior Community No
Tax ID 304-64-326
Ownership Fee Simple
Acceptable Financing Conventional, VA Loan
Horse Property N
Listing Terms Conventional, VA Loan
Financing Cash
Read Less Info
Want to know what your home might be worth? Contact us for a FREE valuation!

Our team is ready to help you sell your home for the highest possible price ASAP

Copyright 2024 Arizona Regional Multiple Listing Service, Inc. All rights reserved.
Bought with HomeSmart

"My job is to find and attract mastery-based agents to the office, protect the culture, and make sure everyone is happy! "






