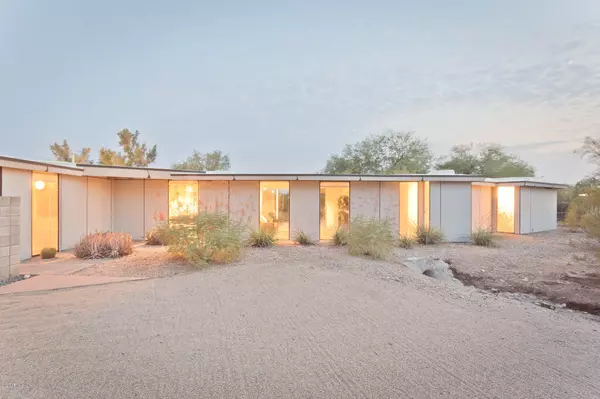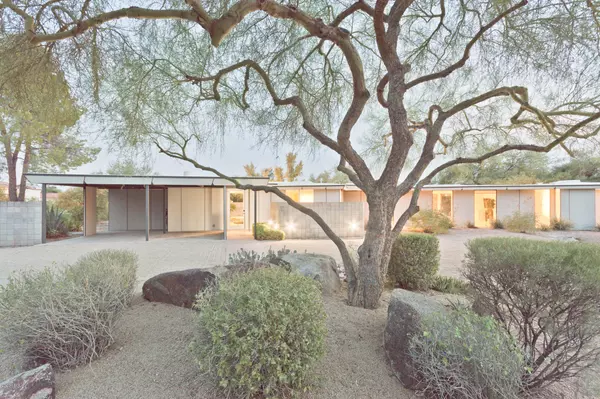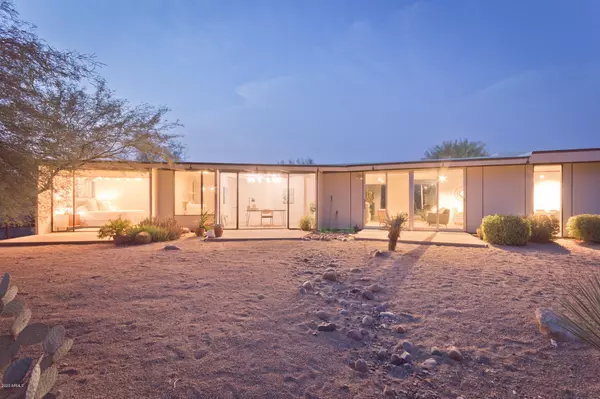$1,280,000
$1,300,000
1.5%For more information regarding the value of a property, please contact us for a free consultation.
3 Beds
3 Baths
2,186 SqFt
SOLD DATE : 01/11/2021
Key Details
Sold Price $1,280,000
Property Type Single Family Home
Sub Type Single Family - Detached
Listing Status Sold
Purchase Type For Sale
Square Footage 2,186 sqft
Price per Sqft $585
Subdivision Pt Nw4 Se4 Beg At Pt 596.72' E & 33' S Of Cen Sec Th S 0: 10' W 195' N 89:46' E 199.39' N 195' S
MLS Listing ID 6118379
Sold Date 01/11/21
Style Contemporary
Bedrooms 3
HOA Y/N No
Originating Board Arizona Regional Multiple Listing Service (ARMLS)
Year Built 1966
Annual Tax Amount $5,993
Tax Year 2019
Lot Size 0.889 Acres
Acres 0.89
Property Description
A spectacular desert gem, set on over 38,00 square feet of natural desert landscape. Designed by two quintessential mid-century architects, this landmark was first conceived and built by Blaine Drake, and subsequently re-imagined and expanded by Al Beadle. Floor to ceiling glass panels throughout the home integrate panoramic desert and mountain views into the interior home setting. With clean lines and original, yet classic features such as the block hearth and circular swimming fountain, the design combines elegance and utility with an appreciate of the Arizona desert.
Location
State AZ
County Maricopa
Community Pt Nw4 Se4 Beg At Pt 596.72' E & 33' S Of Cen Sec Th S 0: 10' W 195' N 89:46' E 199.39' N 195' S
Direction West on Stanford to property on left.
Rooms
Other Rooms Great Room, Family Room
Den/Bedroom Plus 4
Separate Den/Office Y
Interior
Interior Features Eat-in Kitchen, 9+ Flat Ceilings, No Interior Steps, 3/4 Bath Master Bdrm, High Speed Internet, Granite Counters
Heating Electric
Cooling Refrigeration
Flooring Tile
Fireplaces Type 1 Fireplace
Fireplace Yes
Window Features Skylight(s)
SPA None
Exterior
Exterior Feature Circular Drive, Patio, Private Yard
Carport Spaces 2
Fence Block, Wrought Iron
Pool Fenced, Private
Landscape Description Irrigation Back, Irrigation Front
Utilities Available SRP, SW Gas
Amenities Available None
Waterfront No
View Mountain(s)
Roof Type Foam
Private Pool Yes
Building
Lot Description Desert Front, Natural Desert Back, Auto Timer H2O Front, Auto Timer H2O Back, Irrigation Front, Irrigation Back
Story 1
Builder Name Blaine Drake
Sewer Septic in & Cnctd
Water City Water
Architectural Style Contemporary
Structure Type Circular Drive,Patio,Private Yard
Schools
Elementary Schools Creighton Elementary School
Middle Schools Creighton Elementary School
High Schools Camelback High School
School District Phoenix Union High School District
Others
HOA Fee Include No Fees
Senior Community No
Tax ID 170-10-016
Ownership Fee Simple
Acceptable Financing Cash, Conventional, VA Loan
Horse Property N
Listing Terms Cash, Conventional, VA Loan
Financing Conventional
Read Less Info
Want to know what your home might be worth? Contact us for a FREE valuation!

Our team is ready to help you sell your home for the highest possible price ASAP

Copyright 2024 Arizona Regional Multiple Listing Service, Inc. All rights reserved.
Bought with RE/MAX Fine Properties

"My job is to find and attract mastery-based agents to the office, protect the culture, and make sure everyone is happy! "






