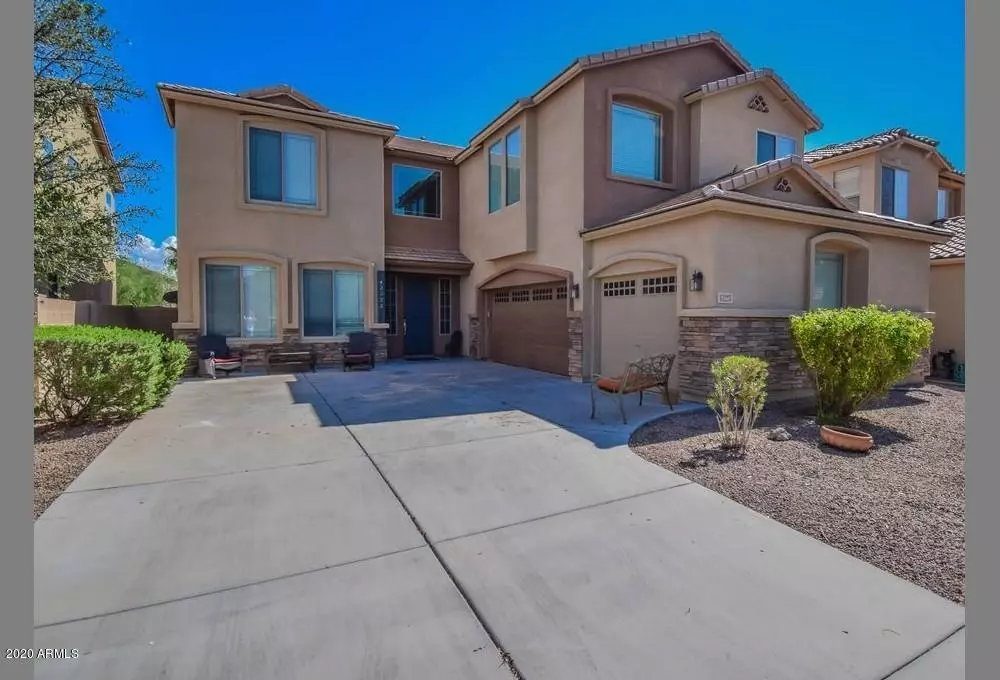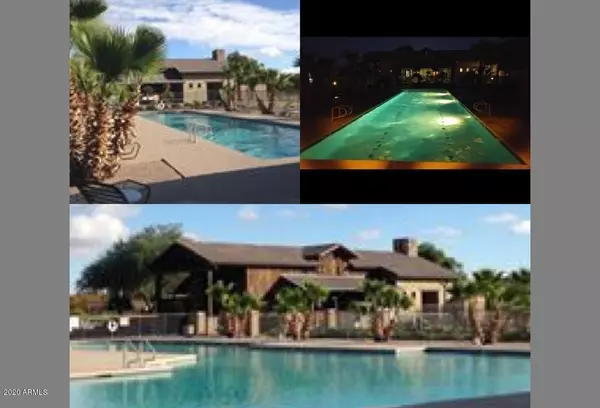$350,000
$340,000
2.9%For more information regarding the value of a property, please contact us for a free consultation.
5 Beds
3 Baths
3,500 SqFt
SOLD DATE : 12/01/2020
Key Details
Sold Price $350,000
Property Type Single Family Home
Sub Type Single Family - Detached
Listing Status Sold
Purchase Type For Sale
Square Footage 3,500 sqft
Price per Sqft $100
Subdivision Parcel 8 Of The Villages At Rancho El Dorado
MLS Listing ID 6138503
Sold Date 12/01/20
Bedrooms 5
HOA Y/N Yes
Originating Board Arizona Regional Multiple Listing Service (ARMLS)
Year Built 2004
Annual Tax Amount $3,655
Tax Year 2020
Lot Size 6,050 Sqft
Acres 0.14
Property Description
This home is located toward the end of a quiet street about a block From the community center featuring two pools, gym, tennis court and basketball courts, ac bathrooms, splash pad, picnic tables, club house and large play structure. Quail, rabbits, and road runners roam the green space behind the home.
Home has easy maintenance landscaping, large 3 car garage, tall ceilings great you as you enter, dining, living room area & large granite kitchen, patio is set for outdoor dining & back yard is ready for your personal touch. First floor features Full bathroom downstairs which has large tile rain shower perfect for guests in the and guest bedroom. laundry leads out to large 3 car garage. Upstairs features on suite master with his & hers walk in closets. Tile floors, Soaking tub, separate shower & potty room.
3 guest rooms as weall as a 3rd bathroom and huge loft entertainment room/office. Home has been a successful vacation rental when current owners are away and can be purchased furnished at an extra price.
Location
State AZ
County Pinal
Community Parcel 8 Of The Villages At Rancho El Dorado
Rooms
Other Rooms Family Room, BonusGame Room
Master Bedroom Upstairs
Den/Bedroom Plus 6
Ensuite Laundry Dryer Included, Washer Included
Interior
Interior Features Upstairs, Walk-In Closet(s), Eat-in Kitchen, Breakfast Bar, Drink Wtr Filter Sys, Furnished(See Rmrks), Vaulted Ceiling(s), Pantry, Double Vanity, Full Bth Master Bdrm, Separate Shwr & Tub, Smart Home, Granite Counters
Laundry Location Dryer Included, Washer Included
Heating Electric
Cooling Ceiling Fan(s)
Flooring Carpet, Laminate, Tile
Fireplaces Number No Fireplace
Fireplaces Type None
Fireplace No
SPA None
Laundry Dryer Included, Washer Included
Exterior
Exterior Feature Covered Patio(s), Patio
Garage Electric Door Opener
Garage Spaces 3.0
Garage Description 3.0
Fence Wrought Iron
Pool Community, Heated, None
Community Features Community Media Room, Pool, Tennis Court(s), Playground, Biking/Walking Path, Clubhouse, Fitness Center
Utilities Available Oth Elec (See Rmrks), SW Gas
Amenities Available Management
Waterfront No
Roof Type Tile
Accessibility Zero-Grade Entry
Parking Type Electric Door Opener
Building
Lot Description Gravel/Stone Front, Gravel/Stone Back
Story 2
Builder Name Unknown
Sewer Public Sewer
Water City Water
Structure Type Covered Patio(s), Patio
Schools
Elementary Schools Maricopa Elementary School
Middle Schools Maricopa Wells Middle School
High Schools Maricopa High School
School District Maricopa Unified School District
Others
HOA Name First Service
HOA Fee Include Common Area Maint
Senior Community No
Tax ID 512-09-150
Ownership Fee Simple
Acceptable Financing Cash, Conventional
Horse Property N
Listing Terms Cash, Conventional
Financing FHA
Read Less Info
Want to know what your home might be worth? Contact us for a FREE valuation!

Our team is ready to help you sell your home for the highest possible price ASAP

Copyright 2024 Arizona Regional Multiple Listing Service, Inc. All rights reserved.
Bought with HomeSmart

"My job is to find and attract mastery-based agents to the office, protect the culture, and make sure everyone is happy! "






