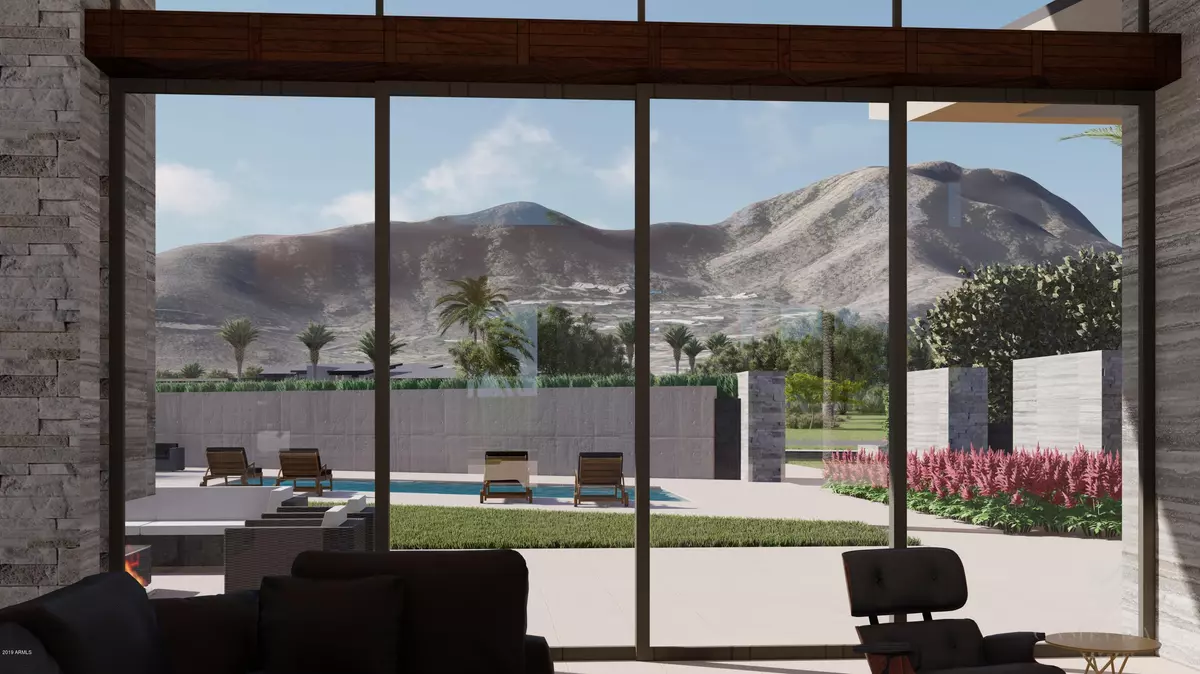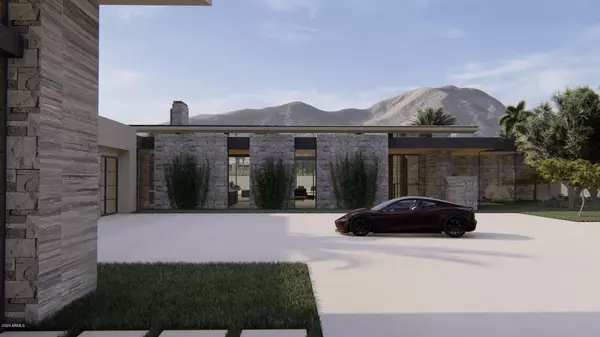$6,550,000
$6,738,140
2.8%For more information regarding the value of a property, please contact us for a free consultation.
4 Beds
4.5 Baths
6,772 SqFt
SOLD DATE : 12/27/2020
Key Details
Sold Price $6,550,000
Property Type Single Family Home
Sub Type Single Family - Detached
Listing Status Sold
Purchase Type For Sale
Square Footage 6,772 sqft
Price per Sqft $967
Subdivision Invergordon Manor
MLS Listing ID 6003945
Sold Date 12/27/20
Bedrooms 4
HOA Y/N No
Originating Board Arizona Regional Multiple Listing Service (ARMLS)
Year Built 2019
Annual Tax Amount $6,373
Tax Year 2018
Lot Size 1.134 Acres
Acres 1.13
Property Description
The pinnacle of Paradise Valley Real Estate. Located in the heart of Paradise Valley, Arizona this unique development features 11 high-end, contemporary estates that are independently gated. From the second you drive down the street you are transformed. Well-manicured lush landscaping and palm tree lined streets tie the estates together while mature green hedges provide the privacy you desire. Inspired by iconic architects from around the world they will be built by Bedbrock Developers, designed Drewett Works and finished by Ownby Design. Every estate begins with a well laid out 6,000+ SF floor plan that carries its own unique style and design features to honor the property's independence. The fit and finishes are nothing this community has even seen. Prepared to be impressed! First Class!
Location
State AZ
County Maricopa
Community Invergordon Manor
Direction South on Invergordon to Luke Ave. East on Luke Ave to Cameldale Estates.
Rooms
Master Bedroom Split
Den/Bedroom Plus 5
Separate Den/Office Y
Interior
Interior Features Eat-in Kitchen, Kitchen Island, Pantry, Full Bth Master Bdrm, Separate Shwr & Tub, High Speed Internet
Heating Natural Gas
Cooling Programmable Thmstat
Fireplaces Type 2 Fireplace, Exterior Fireplace, Family Room
Fireplace Yes
SPA Private
Exterior
Garage Spaces 4.0
Garage Description 4.0
Fence Block
Pool Private
Utilities Available APS
Amenities Available None
Waterfront No
Roof Type Built-Up
Private Pool Yes
Building
Lot Description Sprinklers In Rear, Sprinklers In Front, Grass Front, Grass Back, Auto Timer H2O Front, Auto Timer H2O Back
Story 1
Builder Name Bedbrock
Sewer Public Sewer
Water City Water
Schools
Elementary Schools Kiva Elementary School
Middle Schools Mohave Middle School
High Schools Saguaro High School
School District Scottsdale Unified District
Others
HOA Fee Include No Fees
Senior Community No
Tax ID 173-10-032
Ownership Fee Simple
Acceptable Financing Conventional
Horse Property N
Listing Terms Conventional
Financing Other
Read Less Info
Want to know what your home might be worth? Contact us for a FREE valuation!

Our team is ready to help you sell your home for the highest possible price ASAP

Copyright 2024 Arizona Regional Multiple Listing Service, Inc. All rights reserved.
Bought with Respect Realty LLC

"My job is to find and attract mastery-based agents to the office, protect the culture, and make sure everyone is happy! "






