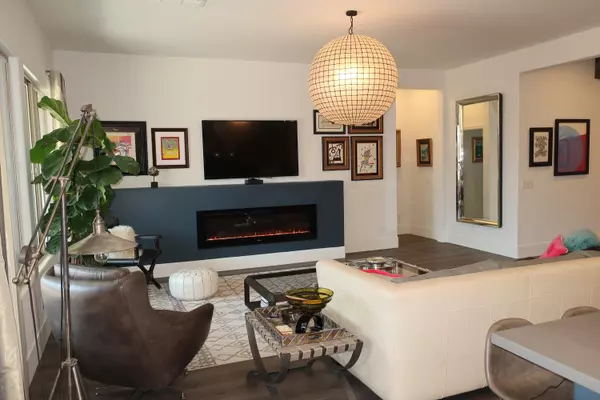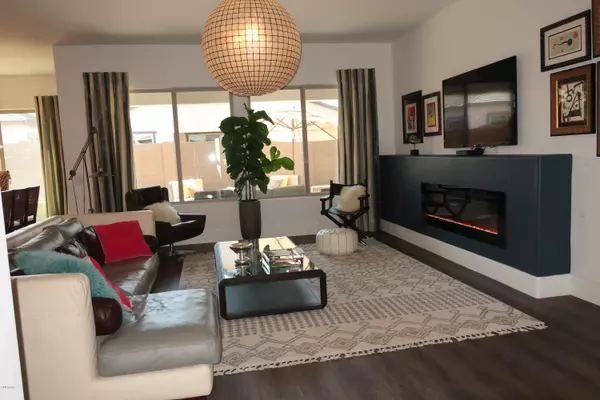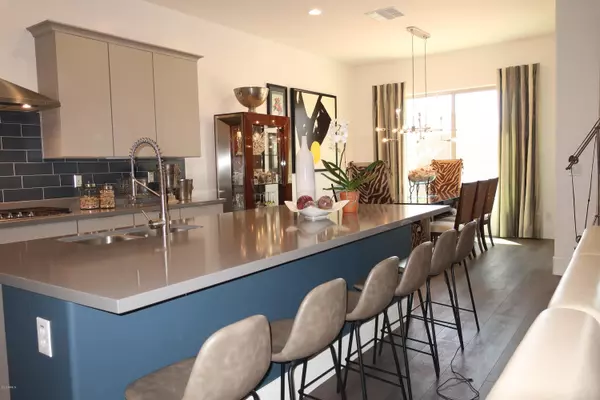$495,900
$499,900
0.8%For more information regarding the value of a property, please contact us for a free consultation.
4 Beds
3.5 Baths
2,623 SqFt
SOLD DATE : 11/17/2020
Key Details
Sold Price $495,900
Property Type Single Family Home
Sub Type Single Family - Detached
Listing Status Sold
Purchase Type For Sale
Square Footage 2,623 sqft
Price per Sqft $189
Subdivision Eastmark Dev Unit 5/6 South Parcels 6-4 Thru 6-6 6
MLS Listing ID 6078363
Sold Date 11/17/20
Bedrooms 4
HOA Fees $100/mo
HOA Y/N Yes
Originating Board Arizona Regional Multiple Listing Service (ARMLS)
Year Built 2019
Annual Tax Amount $751
Tax Year 2019
Lot Size 8,100 Sqft
Acres 0.19
Property Description
This Ashton Woods Garnet floor plan is just 12 months old. Please video of house in photos tab. The builder's base price of this model is now $419,900. This house is a bargain! Builder and owner upgrades total $119,000. Why wait months for the the builder to build your new home? Move-in in 45 days! 4 bedrooms with a game room/bonus room, 3.5 baths. This house is currently configured as a multi-generational house- 2 of the secondary bedrooms have their own sitting rooms and baths.Upgrades include: upgraded SS appliances including W/D and freezer, amazing fireplace(custom installed), custom window coverings, pavers-driveway,walkway,patio, large utility room, 3 car tandem garage. Professionally interior decorated! See a video of this listing.
Location
State AZ
County Maricopa
Community Eastmark Dev Unit 5/6 South Parcels 6-4 Thru 6-6 6
Direction North on Everton Terrace from Point Twenty-Two Bld. Turn right on Rotation Dr. Turn right on Neutron. Turn left on Strobe.
Rooms
Den/Bedroom Plus 4
Separate Den/Office N
Interior
Interior Features Breakfast Bar, Kitchen Island, 3/4 Bath Master Bdrm, Double Vanity
Heating Natural Gas
Cooling Refrigeration
Fireplaces Type 1 Fireplace, Living Room
Fireplace Yes
SPA None
Exterior
Garage Spaces 3.0
Garage Description 3.0
Fence Block
Pool None
Utilities Available SRP, SW Gas
Amenities Available Management
Waterfront No
Roof Type Tile
Private Pool No
Building
Lot Description Desert Back, Desert Front, Auto Timer H2O Front, Auto Timer H2O Back
Story 1
Builder Name Ashton Woods
Sewer Public Sewer
Water City Water
New Construction Yes
Schools
Elementary Schools Canyon Rim Elementary
Middle Schools Desert Ridge Jr. High
High Schools Desert Ridge High
School District Gilbert Unified District
Others
HOA Name Eastmark
HOA Fee Include Maintenance Grounds
Senior Community No
Tax ID 312-12-447
Ownership Fee Simple
Acceptable Financing Conventional, FHA, VA Loan
Horse Property N
Listing Terms Conventional, FHA, VA Loan
Financing Conventional
Read Less Info
Want to know what your home might be worth? Contact us for a FREE valuation!

Our team is ready to help you sell your home for the highest possible price ASAP

Copyright 2024 Arizona Regional Multiple Listing Service, Inc. All rights reserved.
Bought with Realty ONE Group

"My job is to find and attract mastery-based agents to the office, protect the culture, and make sure everyone is happy! "






