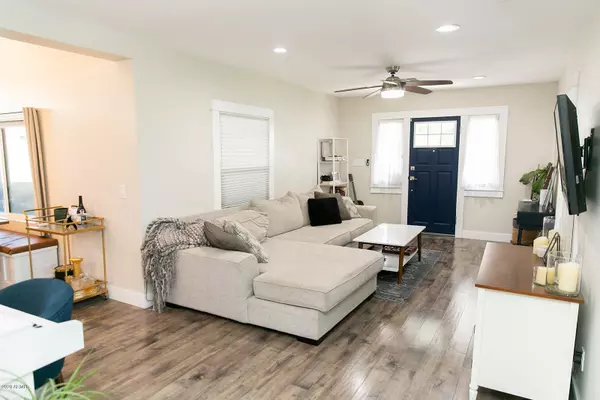$389,900
$389,900
For more information regarding the value of a property, please contact us for a free consultation.
3 Beds
2.5 Baths
1,244 SqFt
SOLD DATE : 10/01/2020
Key Details
Sold Price $389,900
Property Type Single Family Home
Sub Type Single Family - Detached
Listing Status Sold
Purchase Type For Sale
Square Footage 1,244 sqft
Price per Sqft $313
Subdivision Clifton Place
MLS Listing ID 6125317
Sold Date 10/01/20
Style Other (See Remarks)
Bedrooms 3
HOA Y/N No
Originating Board Arizona Regional Multiple Listing Service (ARMLS)
Year Built 1938
Annual Tax Amount $914
Tax Year 2019
Lot Size 8,100 Sqft
Acres 0.19
Property Description
Beautiful 3 BR/3 BA home in central Phoenix has the charm of a historic home with the luxury of a full remodel. Remodeled in 2017, this home still has it's historic character w/ original window molding. Remodel included: replaced flooring, roof, double pane vinyl windows, blinds, ductwork, plumbing, electrical, fixtures, doors, sewer piping, tankless water heater, stucco, and fresh inside/outside paint. GORGEOUS kitchen w/ soaring vaulted ceiling, upgraded cabinets and appliances. Natural light pours into the entire home! Master w/ large walk-in closet and beautiful rain shower. Great family-friendly Jack-n-Jill bathroom, too! Front and backyards fully landscaped w/ replaced sprinklers, lush grass, and large patio sitting area. Perfect for hosting gatherings and parties. AC replaced 2020!
Location
State AZ
County Maricopa
Community Clifton Place
Direction GO SOUTH TO CAMPBELL AVE THEN GO WEST ON CAMPBELL ABOUT TWO BLOCKS TO PROPERTY ON NORHT SIDE.
Rooms
Other Rooms Great Room
Master Bedroom Not split
Den/Bedroom Plus 3
Ensuite Laundry WshrDry HookUp Only
Interior
Interior Features Eat-in Kitchen, 9+ Flat Ceilings, No Interior Steps, 3/4 Bath Master Bdrm, High Speed Internet
Laundry Location WshrDry HookUp Only
Heating Natural Gas
Cooling Refrigeration, Ceiling Fan(s)
Flooring Laminate
Fireplaces Number No Fireplace
Fireplaces Type None
Fireplace No
Window Features Dual Pane,Low-E
SPA None
Laundry WshrDry HookUp Only
Exterior
Exterior Feature Playground, Patio, Private Yard, Storage
Garage Separate Strge Area
Carport Spaces 1
Fence Block, Chain Link
Pool None
Landscape Description Irrigation Front
Utilities Available APS, SW Gas
Amenities Available None, Other
Waterfront No
Roof Type Composition,Rolled/Hot Mop
Parking Type Separate Strge Area
Private Pool No
Building
Lot Description Sprinklers In Rear, Alley, Dirt Back, Gravel/Stone Front, Grass Front, Grass Back, Auto Timer H2O Back, Irrigation Front
Story 1
Builder Name unknown
Sewer Public Sewer
Water City Water
Architectural Style Other (See Remarks)
Structure Type Playground,Patio,Private Yard,Storage
Schools
Elementary Schools Madison #1 Middle School
Middle Schools Madison Park School
High Schools Camelback High School
School District Phoenix Union High School District
Others
HOA Fee Include No Fees
Senior Community No
Tax ID 155-09-003
Ownership Fee Simple
Acceptable Financing Conventional, FHA, VA Loan
Horse Property N
Listing Terms Conventional, FHA, VA Loan
Financing Conventional
Read Less Info
Want to know what your home might be worth? Contact us for a FREE valuation!

Our team is ready to help you sell your home for the highest possible price ASAP

Copyright 2024 Arizona Regional Multiple Listing Service, Inc. All rights reserved.
Bought with NORTH&CO.

"My job is to find and attract mastery-based agents to the office, protect the culture, and make sure everyone is happy! "






