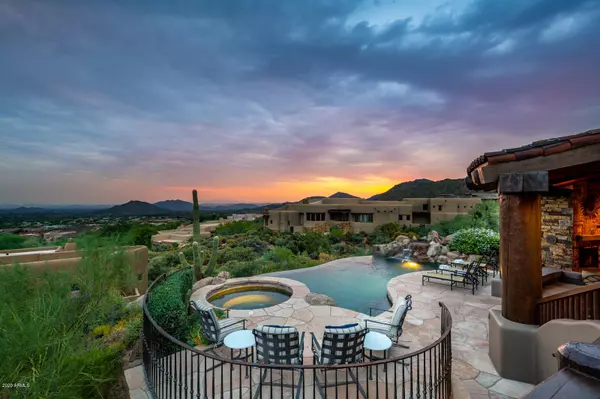$2,887,500
$2,975,000
2.9%For more information regarding the value of a property, please contact us for a free consultation.
4 Beds
5 Baths
5,885 SqFt
SOLD DATE : 01/07/2021
Key Details
Sold Price $2,887,500
Property Type Single Family Home
Sub Type Single Family - Detached
Listing Status Sold
Purchase Type For Sale
Square Footage 5,885 sqft
Price per Sqft $490
Subdivision Desert Mountain
MLS Listing ID 6125235
Sold Date 01/07/21
Style Santa Barbara/Tuscan,Territorial/Santa Fe
Bedrooms 4
HOA Fees $140
HOA Y/N Yes
Originating Board Arizona Regional Multiple Listing Service (ARMLS)
Year Built 2002
Annual Tax Amount $10,725
Tax Year 2019
Lot Size 0.790 Acres
Acres 0.79
Property Description
Overlooking the entire Valley of the Sun, the views from this organic southwest style home designed by Lee Hutchison are endless! Offering spectacular city lights, gorgeous sunsets and mountain views, this light and bright home offers the finest in finishes, style and charm that Lee Hutchison is known for. From the curved walls, large lodge pole beams in the ceiling to the cascading waterfall designed into the natural rock formation in the courtyard to the warmth and comfort of the hearth room, this home has it all. Four spacious suites, study, multiple patios, bonus room and outdoor living room complete this one of a kind home. Other features include dual dishwashers, steam shower, warming drawer and three of the four suites have access to the patio/pool/spa area.
Location
State AZ
County Maricopa
Community Desert Mountain
Direction Pima north to Cave Creek, go east one mile and Desert Mountain will be on your left.
Rooms
Other Rooms Great Room, BonusGame Room
Master Bedroom Split
Den/Bedroom Plus 6
Separate Den/Office Y
Interior
Interior Features Eat-in Kitchen, Breakfast Bar, Fire Sprinklers, Vaulted Ceiling(s), Kitchen Island, Pantry, Double Vanity, Separate Shwr & Tub, Tub with Jets, Granite Counters
Heating Natural Gas
Cooling Refrigeration, Ceiling Fan(s)
Flooring Carpet, Stone, Wood
Fireplaces Type 3+ Fireplace, Exterior Fireplace, Family Room, Master Bedroom, Gas
Fireplace Yes
SPA Heated,Private
Exterior
Exterior Feature Balcony, Covered Patio(s), Private Yard, Built-in Barbecue
Garage Spaces 3.0
Garage Description 3.0
Fence Wrought Iron
Pool Heated, Private
Community Features Gated Community, Guarded Entry, Tennis Court(s), Biking/Walking Path
Utilities Available APS, SW Gas
Amenities Available Management
Waterfront No
View City Lights, Mountain(s)
Roof Type Tile,Foam
Private Pool Yes
Building
Lot Description Sprinklers In Rear, Sprinklers In Front, Desert Back, Desert Front
Story 2
Builder Name Shiloh
Sewer Public Sewer
Water City Water
Architectural Style Santa Barbara/Tuscan, Territorial/Santa Fe
Structure Type Balcony,Covered Patio(s),Private Yard,Built-in Barbecue
Schools
Elementary Schools Black Mountain Elementary School
Middle Schools Sonoran Trails Middle School
High Schools Cactus Shadows High School
School District Cave Creek Unified District
Others
HOA Name Desert Mountain
HOA Fee Include Maintenance Grounds,Street Maint
Senior Community No
Tax ID 219-47-386
Ownership Fee Simple
Acceptable Financing Cash, Conventional
Horse Property N
Listing Terms Cash, Conventional
Financing Cash
Read Less Info
Want to know what your home might be worth? Contact us for a FREE valuation!

Our team is ready to help you sell your home for the highest possible price ASAP

Copyright 2024 Arizona Regional Multiple Listing Service, Inc. All rights reserved.
Bought with Mirabel Properties

"My job is to find and attract mastery-based agents to the office, protect the culture, and make sure everyone is happy! "






