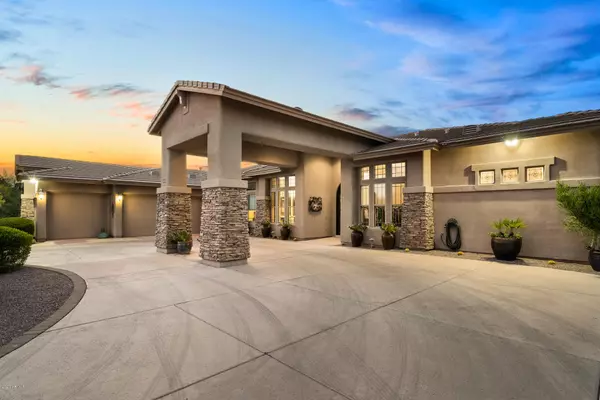$1,455,000
$1,495,000
2.7%For more information regarding the value of a property, please contact us for a free consultation.
4 Beds
4 Baths
5,127 SqFt
SOLD DATE : 10/30/2020
Key Details
Sold Price $1,455,000
Property Type Single Family Home
Sub Type Single Family - Detached
Listing Status Sold
Purchase Type For Sale
Square Footage 5,127 sqft
Price per Sqft $283
Subdivision Mcdowell Mountain Arroyos
MLS Listing ID 6108270
Sold Date 10/30/20
Bedrooms 4
HOA Fees $132/mo
HOA Y/N Yes
Originating Board Arizona Regional Multiple Listing Service (ARMLS)
Year Built 2004
Annual Tax Amount $7,530
Tax Year 2019
Lot Size 0.776 Acres
Acres 0.78
Property Description
This elegant custom home with a circular driveway and 3 car garage sits on a 3/4 acre lot on a quiet cul de sac with amazing views of the McDowell Mountains in a private gated community with only 7 other homes. Enter through the stunning iron front doors to behold gorgeous travertine floors, soaring ceilings and soft color palette throughout the entire interior, painted May of this year. Spacious open floor plan with formal living room and dining room, custom upscale silhouette Hunter Douglas shades in Living room as well as custom drapery & blackout shades in every room. Large gourmet kitchen with island that seats four, walk in pantry and features custom cabinets, gorgeous granite counters, newer Bosch appliances to include, gas cook top, double wall mounted ovens, dishwasher and a KitchenAid microwave and refrigerator. The family room has a beautiful gas fireplace and there is a convenient powder room off main hallway. Additional bedrooms are generously sized with one en suite and one with a jack and jill bathroom. The fourth bedroom has been converted to a Home Office with custom built-in desks,cabinets and shelving finished in mahogany. Large Laundry room has custom cabinets, sink, side-by side front loading washer & dryer. Master suite has private entrance, gas fireplace, sitting area, remote controlled Hunter Douglas blackout shades, full en suite which includes split double vanity, step up jetted soaking tub, tiled step-in shower and His & Hers oversized custom walk-in closet.The FINISHED BASEMENT contains a NEW wireless home theater which conveys, separate room for another office or workout room, a complete wet bar with granite counter tops and a half bath. The resort style back yard features custom hardscape and flowering plants throughout, a large covered patio with a commercial quality misting system, built-in BBQ, stunning heated custom pool with spillways and other water features including a seating ledge with massaging jets. There are 2 seating areas:a large Sunbrella covered(20X20)Ramada with a misting system and electricity the other a custom gas fire pit,both well away from house. There is an R.V. gate , hanging storage in garage, 2 zone drip irrigation system, security system, fire suppression system and many more custom features...to many to list them all. You will fall in love with this beautiful well cared for home with amazing views of McDowell Mountains and its nearby hiking trails. Call for your private appointment to see this special home in person.
Location
State AZ
County Maricopa
Community Mcdowell Mountain Arroyos
Direction North on Via Linda, Via Linda the heads east, Left on 122nd Pl, Left on Mary Katherine Dr, Left on 121st Way, Right on Lupine Ave. Home is on the north side of the street.
Rooms
Other Rooms Family Room, BonusGame Room
Basement Finished
Master Bedroom Split
Den/Bedroom Plus 6
Separate Den/Office Y
Interior
Interior Features Eat-in Kitchen, Breakfast Bar, 9+ Flat Ceilings, Central Vacuum, Fire Sprinklers, Intercom, Soft Water Loop, Wet Bar, Kitchen Island, Pantry, Double Vanity, Full Bth Master Bdrm, Separate Shwr & Tub, High Speed Internet, Granite Counters
Heating Natural Gas
Cooling Refrigeration, Programmable Thmstat, Ceiling Fan(s)
Flooring Carpet, Tile
Fireplaces Type 2 Fireplace, Fire Pit, Family Room, Master Bedroom, Gas
Fireplace Yes
Window Features Double Pane Windows,Tinted Windows
SPA Heated,Private
Exterior
Exterior Feature Circular Drive, Covered Patio(s), Gazebo/Ramada, Misting System, Patio, Private Yard, Built-in Barbecue
Garage Dir Entry frm Garage, Electric Door Opener, RV Gate
Garage Spaces 3.0
Garage Description 3.0
Fence Block, Wrought Iron
Pool Variable Speed Pump, Heated, Private
Community Features Gated Community, Biking/Walking Path
Utilities Available APS, SW Gas
Amenities Available Management
Waterfront No
View Mountain(s)
Roof Type Tile
Accessibility Accessible Hallway(s)
Parking Type Dir Entry frm Garage, Electric Door Opener, RV Gate
Private Pool Yes
Building
Lot Description Sprinklers In Rear, Sprinklers In Front, Desert Back, Desert Front, Cul-De-Sac, Auto Timer H2O Front
Story 1
Builder Name Astante Homes
Sewer Public Sewer
Water City Water
Structure Type Circular Drive,Covered Patio(s),Gazebo/Ramada,Misting System,Patio,Private Yard,Built-in Barbecue
Schools
Elementary Schools Anasazi Elementary
Middle Schools Mountainside Middle School
High Schools Desert Mountain School
School District Scottsdale Unified District
Others
HOA Name McDowell Arroyos
HOA Fee Include Maintenance Grounds,Street Maint
Senior Community No
Tax ID 217-44-356
Ownership Fee Simple
Acceptable Financing Cash, Conventional
Horse Property N
Listing Terms Cash, Conventional
Financing Conventional
Read Less Info
Want to know what your home might be worth? Contact us for a FREE valuation!

Our team is ready to help you sell your home for the highest possible price ASAP

Copyright 2024 Arizona Regional Multiple Listing Service, Inc. All rights reserved.
Bought with HomeSmart

"My job is to find and attract mastery-based agents to the office, protect the culture, and make sure everyone is happy! "






