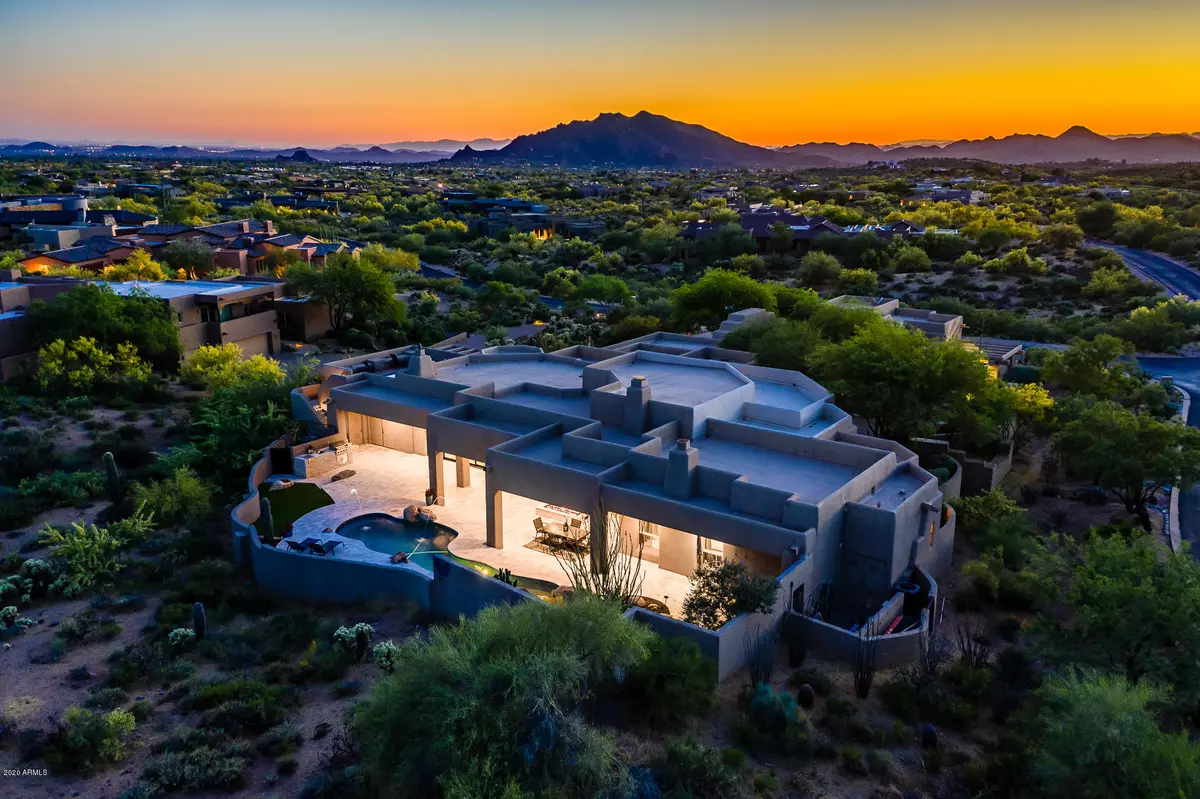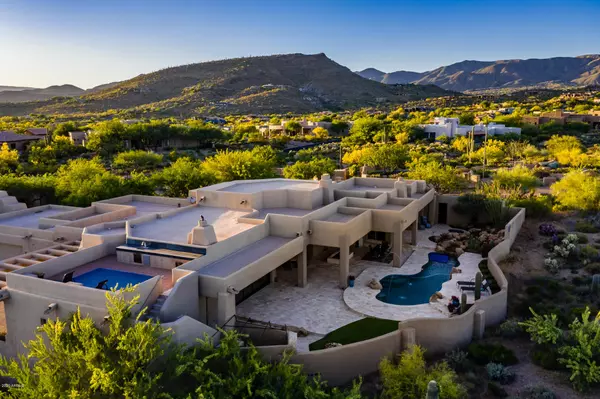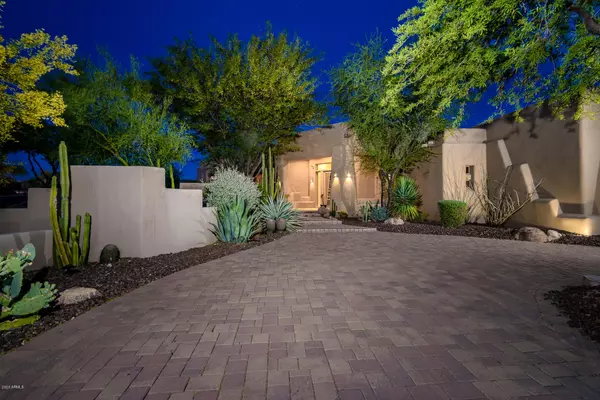$1,525,000
$1,600,000
4.7%For more information regarding the value of a property, please contact us for a free consultation.
4 Beds
4.5 Baths
5,273 SqFt
SOLD DATE : 09/11/2020
Key Details
Sold Price $1,525,000
Property Type Single Family Home
Sub Type Single Family - Detached
Listing Status Sold
Purchase Type For Sale
Square Footage 5,273 sqft
Price per Sqft $289
Subdivision Desert Mountain
MLS Listing ID 6083284
Sold Date 09/11/20
Style Territorial/Santa Fe
Bedrooms 4
HOA Fees $133
HOA Y/N Yes
Originating Board Arizona Regional Multiple Listing Service (ARMLS)
Year Built 1999
Annual Tax Amount $7,577
Tax Year 2019
Lot Size 0.980 Acres
Acres 0.98
Property Description
Perched high in the Sonoran Desert, within the coveted 8,000-acre guard-gated luxury community of Desert Mountain in North Scottsdale, this impeccable home has much to offer. Located in the village of Gambel Quail & surrounded by the lush green fairways of Renegade's back nine, the property offers immense appeal for buyers seeking the convenience of living near the main entrance. The main house offers an expansive floor plan designed around outside living & a relaxed desert lifestyle. Banks of floor-to-ceiling glass windows provide dramatic entertaining spaces and offer relaxing views to the indulgently scaled covered patio. Unwind in style with heated pool and spa, multi-level travertine lounging spaces, water features, lush landscape, custom gas fire pit, stack stoned wall with built in television and stunning view deck with 360-degree views. Interior spaces offer upgrades that include
new tiled flooring and carpet throughout, in addition to full renovations for both the guest bathrooms
and the casita. A theatre room/gym provide the perfect environment for family fun and the centrally
located kitchen opens to a spacious great room tailored for winding down after a great day on the
course. The generous master suite boasts sitting area, stone fireplace, two impeccable walk-in closets,
soaking tub, impressive walk-in shower and dual sinks/vanities. Detached casita includes living area with
kitchenette, one bed / one bath and carport. Truly the perfect combination of premium village location,
ultimate year-round golf opportunities and private estate living in one of the most sought-after golf
communities in the Valley.
Location
State AZ
County Maricopa
Community Desert Mountain
Direction PIMA AND CAVE CREEK ROADS Directions: Pima north to Cave Creek Road. East on Cave Creek Road to Desert Mountain. North to guard gate. Ask for directions to Gambel Quail 205.
Rooms
Other Rooms Guest Qtrs-Sep Entrn, ExerciseSauna Room, Media Room, Family Room, BonusGame Room
Guest Accommodations 667.91
Master Bedroom Split
Den/Bedroom Plus 6
Ensuite Laundry Dryer Included, Inside, Washer Included
Separate Den/Office Y
Interior
Interior Features Mstr Bdrm Sitting Rm, Walk-In Closet(s), Eat-in Kitchen, Breakfast Bar, 9+ Flat Ceilings, Central Vacuum, Fire Sprinklers, Other, Kitchen Island, Double Vanity, Full Bth Master Bdrm, Separate Shwr & Tub, Tub with Jets, High Speed Internet, Granite Counters, See Remarks
Laundry Location Dryer Included, Inside, Washer Included
Heating Natural Gas
Cooling Refrigeration, Ceiling Fan(s)
Flooring Carpet, Stone
Fireplaces Type 3+ Fireplace, Exterior Fireplace, Fire Pit, Family Room, Living Room, Master Bedroom, Gas
Fireplace Yes
Window Features Double Pane Windows
SPA Community, Heated, Private
Laundry Dryer Included, Inside, Washer Included
Exterior
Exterior Feature Balcony, Circular Drive, Covered Patio(s), Patio, Private Yard, Storage, Built-in Barbecue, Separate Guest House
Garage Attch'd Gar Cabinets, Electric Door Opener, Extnded Lngth Garage, Separate Strge Area, Side Vehicle Entry
Garage Spaces 4.0
Carport Spaces 1
Garage Description 4.0
Fence Block
Pool Community, Heated, Private
Landscape Description Irrigation Back, Irrigation Front
Community Features Pool, Guarded Entry, Golf, Concierge, Tennis Court(s), Playground, Biking/Walking Path, Clubhouse, Fitness Center
Utilities Available Oth Gas (See Rmrks), APS
Amenities Available Management
Waterfront No
View City Lights, Mountain(s)
Roof Type Built-Up, Foam
Parking Type Attch'd Gar Cabinets, Electric Door Opener, Extnded Lngth Garage, Separate Strge Area, Side Vehicle Entry
Building
Lot Description Sprinklers In Front, Corner Lot, Desert Back, Desert Front, Natural Desert Back, Gravel/Stone Front, Gravel/Stone Back, Auto Timer H2O Front, Natural Desert Front, Auto Timer H2O Back, Irrigation Front, Irrigation Back
Story 1
Builder Name Unknown
Sewer Public Sewer
Water City Water
Architectural Style Territorial/Santa Fe
Structure Type Balcony, Circular Drive, Covered Patio(s), Patio, Private Yard, Storage, Built-in Barbecue, Separate Guest House
Schools
Elementary Schools Black Mountain Elementary School
Middle Schools Sonoran Trails Middle School
High Schools Cactus Shadows High School
School District Cave Creek Unified District
Others
HOA Name Desert Mountain
HOA Fee Include Common Area Maint, Street Maint
Senior Community No
Tax ID 219-11-659
Ownership Fee Simple
Acceptable Financing Cash, Conventional
Horse Property N
Listing Terms Cash, Conventional
Financing Conventional
Read Less Info
Want to know what your home might be worth? Contact us for a FREE valuation!

Our team is ready to help you sell your home for the highest possible price ASAP

Copyright 2024 Arizona Regional Multiple Listing Service, Inc. All rights reserved.
Bought with My Home Group Real Estate

"My job is to find and attract mastery-based agents to the office, protect the culture, and make sure everyone is happy! "






