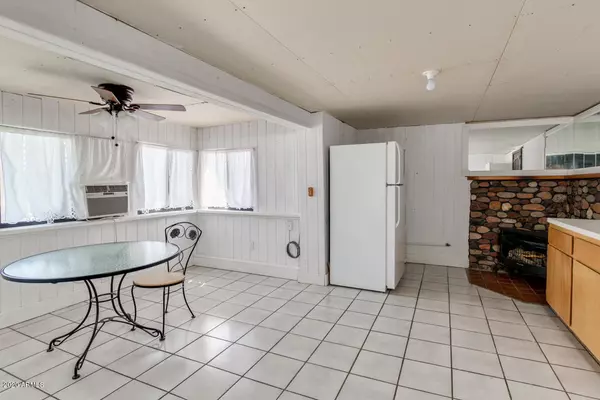$260,000
$269,800
3.6%For more information regarding the value of a property, please contact us for a free consultation.
3 Beds
2 Baths
1,801 SqFt
SOLD DATE : 10/21/2020
Key Details
Sold Price $260,000
Property Type Single Family Home
Sub Type Single Family - Detached
Listing Status Sold
Purchase Type For Sale
Square Footage 1,801 sqft
Price per Sqft $144
Subdivision Steffys Co Line
MLS Listing ID 6117425
Sold Date 10/21/20
Bedrooms 3
HOA Y/N No
Originating Board Arizona Regional Multiple Listing Service (ARMLS)
Year Built 1972
Annual Tax Amount $1,107
Tax Year 2019
Lot Size 0.459 Acres
Acres 0.46
Property Description
Situated on a 20,000 Sqft Lot w/NO HOA Located in Mesa with AJ address but Mesa Schools! Featuring 3 Bedrooms, Lots of Tile, Laminate and New Vinyl Plank Flooring, Updated Kitchen Features New White Shaker Cabinets & New Counters, Gas Range/Oven, Inside Laundry Room, Gas Fireplace in Family Room, Huge Backyard Featuring plenty of Room for Toys, RV, ATV's, a Pool and More! Storage Sheds, Alley Access w/RV Gate & More! Looking for more than the standard track community lot sizes & NO HOA this is for you! Great Opportunity to add a workshop, Detached Garage & More! RV Parking! No Central AC, Home has Several Split Window AC units(SRP bills in docs section) that work great! *Seller will contribute $5,000 towards buyers closing costs with good offer to be used as credit to add Central AC*
Location
State AZ
County Maricopa
Community Steffys Co Line
Direction North on Meridian to 5th Ave, West to home on your left
Rooms
Other Rooms Separate Workshop, Family Room
Master Bedroom Split
Den/Bedroom Plus 3
Ensuite Laundry Wshr/Dry HookUp Only
Separate Den/Office N
Interior
Interior Features Eat-in Kitchen, Full Bth Master Bdrm, High Speed Internet, Laminate Counters
Laundry Location Wshr/Dry HookUp Only
Heating Natural Gas
Cooling Wall/Window Unit(s), Ceiling Fan(s)
Flooring Laminate, Vinyl, Tile, Concrete
Fireplaces Type 1 Fireplace, Gas
Fireplace Yes
Window Features Double Pane Windows
SPA None
Laundry Wshr/Dry HookUp Only
Exterior
Exterior Feature Patio, Storage
Garage RV Gate, RV Access/Parking
Fence Block, Chain Link
Pool None
Utilities Available SRP, SW Gas
Amenities Available None
Waterfront No
Roof Type Composition,Rolled/Hot Mop
Parking Type RV Gate, RV Access/Parking
Private Pool No
Building
Lot Description Alley, Dirt Back, Gravel/Stone Front, Gravel/Stone Back
Story 1
Builder Name UNK
Sewer Septic in & Cnctd, Septic Tank
Water Pvt Water Company
Structure Type Patio,Storage
Schools
Elementary Schools Brinton Elementary
Middle Schools Smith Junior High School
High Schools Skyline High School
School District Mesa Unified District
Others
HOA Fee Include No Fees
Senior Community No
Tax ID 220-69-017
Ownership Fee Simple
Acceptable Financing Cash, Conventional
Horse Property N
Listing Terms Cash, Conventional
Financing Conventional
Read Less Info
Want to know what your home might be worth? Contact us for a FREE valuation!

Our team is ready to help you sell your home for the highest possible price ASAP

Copyright 2024 Arizona Regional Multiple Listing Service, Inc. All rights reserved.
Bought with My Home Group Real Estate

"My job is to find and attract mastery-based agents to the office, protect the culture, and make sure everyone is happy! "






