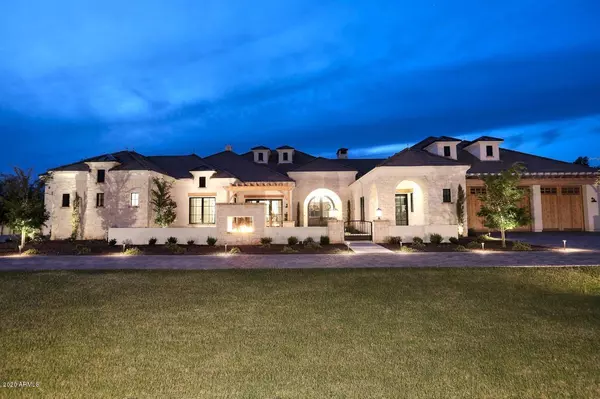$3,175,000
$3,350,000
5.2%For more information regarding the value of a property, please contact us for a free consultation.
6 Beds
6.5 Baths
6,321 SqFt
SOLD DATE : 09/17/2020
Key Details
Sold Price $3,175,000
Property Type Single Family Home
Sub Type Single Family - Detached
Listing Status Sold
Purchase Type For Sale
Square Footage 6,321 sqft
Price per Sqft $502
Subdivision Cactus Acres
MLS Listing ID 6100179
Sold Date 09/17/20
Style Santa Barbara/Tuscan
Bedrooms 6
HOA Y/N No
Originating Board Arizona Regional Multiple Listing Service (ARMLS)
Year Built 2019
Annual Tax Amount $3,203
Tax Year 2019
Lot Size 1.099 Acres
Acres 1.1
Property Description
2019 masterpiece loaded with upgrades. Luxury Urban French Estate located on 1.09 acres in Cactus Corridor, North Scottsdale. Gorgeous curb appeal w/ paved circular drive, gated entry, porte-cochere, 5 car garage with dog bath station PLUS a full-sized detached RV garage. Private front entry courtyard features in-ground water feature w/ 3 bubblers & lights and gas fp. The 6,321 SF of living space includes 6 bedrooms, 6.5 bathrooms, den/teen/flex room and attached Casita. The kitchen is a chef's dream with top of the line appliances and finishes, Wolf 48'' dual fuel range w/ griddle & signature red knobs, Wolf 24'' microwave drawer in-island, Wolf 30'' built-in oven, (2) Asko dishwashers. New Restoration Hardware window treatments, integrated audio, large custom golf area & much more! 30" Subzero refrigerator and freezer columns w/ custom cabinet, butler's pantry plus an additional over-sized pantry. All of the spacious bedrooms are en-suite. The Master Suite is a serene retreat, w/ sitting area, gas fireplace, separate entrance to covered patio, his/her closets, vanities, toilet rooms and a to die for wet room! Fully retracting glass pocket door leads you to the backyard entertainer's paradise, with covered patio, sparkling custom Mossman Brothers pool & raised spa with spillover, pebble sheen interior and in-floor pop up cleaning system. 6 jet nozzles for arched water feature and beautiful Travertine pool coping and decking surround the pool and hot tub. Additional features (4) Trane 14 SEER AC units with Nest Thermostats, (2) Rinnai tankless hot water heaters, (3) washer/dryer locations with W/D units in the dedicated laundry room. Top this off with beautiful mountain views, and you have it all! Close to Basis Charter Schools, Scottsdale A+ schools, shopping, dining, golf courses and the 101 Freeway. No HOA!
Location
State AZ
County Maricopa
Community Cactus Acres
Direction Cactus Road. Home is located on the north side of Cactus between 98th street & 100th Street.
Rooms
Other Rooms Guest Qtrs-Sep Entrn, Great Room, Family Room, BonusGame Room
Master Bedroom Split
Den/Bedroom Plus 8
Separate Den/Office Y
Interior
Interior Features Breakfast Bar, 9+ Flat Ceilings, Drink Wtr Filter Sys, Fire Sprinklers, No Interior Steps, Vaulted Ceiling(s), Wet Bar, Kitchen Island, Pantry, Double Vanity, Full Bth Master Bdrm, Separate Shwr & Tub, High Speed Internet, Smart Home
Heating Electric
Cooling Refrigeration, Programmable Thmstat, Ceiling Fan(s)
Flooring Tile, Wood
Fireplaces Type 3+ Fireplace, Exterior Fireplace, Family Room, Master Bedroom, Gas
Fireplace Yes
Window Features Double Pane Windows,Low Emissivity Windows
SPA Heated,Private
Exterior
Exterior Feature Circular Drive, Covered Patio(s), Patio, Private Yard, Built-in Barbecue
Garage Attch'd Gar Cabinets, Dir Entry frm Garage, Electric Door Opener, Extnded Lngth Garage, Over Height Garage, RV Gate, Side Vehicle Entry, RV Access/Parking, RV Garage
Garage Spaces 11.0
Carport Spaces 2
Garage Description 11.0
Fence Block
Pool Variable Speed Pump, Heated, Private
Utilities Available Propane
Amenities Available None
Waterfront No
View Mountain(s)
Roof Type Tile
Parking Type Attch'd Gar Cabinets, Dir Entry frm Garage, Electric Door Opener, Extnded Lngth Garage, Over Height Garage, RV Gate, Side Vehicle Entry, RV Access/Parking, RV Garage
Private Pool Yes
Building
Lot Description Sprinklers In Rear, Sprinklers In Front, Desert Back, Desert Front, Grass Front, Grass Back, Synthetic Grass Back, Auto Timer H2O Front, Auto Timer H2O Back
Story 1
Builder Name Integrity Luxury Homes
Sewer Public Sewer
Water City Water
Architectural Style Santa Barbara/Tuscan
Structure Type Circular Drive,Covered Patio(s),Patio,Private Yard,Built-in Barbecue
Schools
Elementary Schools Redfield Elementary School
Middle Schools Desert Canyon Middle School
High Schools Desert Mountain High School
School District Scottsdale Unified District
Others
HOA Fee Include No Fees
Senior Community No
Tax ID 217-23-015-R
Ownership Fee Simple
Acceptable Financing Cash, Conventional, VA Loan
Horse Property N
Listing Terms Cash, Conventional, VA Loan
Financing Conventional
Read Less Info
Want to know what your home might be worth? Contact us for a FREE valuation!

Our team is ready to help you sell your home for the highest possible price ASAP

Copyright 2024 Arizona Regional Multiple Listing Service, Inc. All rights reserved.
Bought with Real Pros Realty AZ

"My job is to find and attract mastery-based agents to the office, protect the culture, and make sure everyone is happy! "






