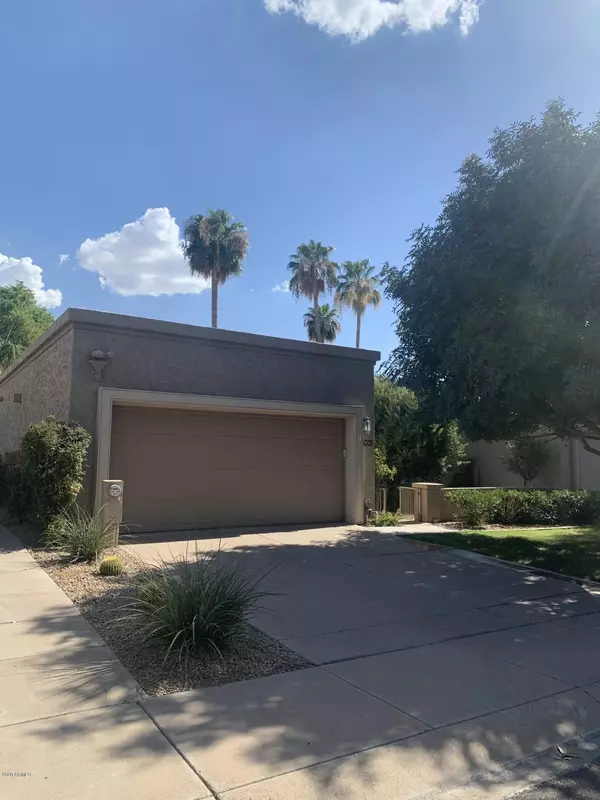$470,000
$475,000
1.1%For more information regarding the value of a property, please contact us for a free consultation.
2 Beds
1.75 Baths
1,557 SqFt
SOLD DATE : 09/11/2020
Key Details
Sold Price $470,000
Property Type Single Family Home
Sub Type Patio Home
Listing Status Sold
Purchase Type For Sale
Square Footage 1,557 sqft
Price per Sqft $301
Subdivision Indian Bend Village No. 3
MLS Listing ID 6098622
Sold Date 09/11/20
Bedrooms 2
HOA Fees $165/mo
HOA Y/N Yes
Originating Board Arizona Regional Multiple Listing Service (ARMLS)
Year Built 1981
Annual Tax Amount $1,958
Tax Year 2019
Lot Size 3,415 Sqft
Acres 0.08
Property Description
Fantastic one level Patio Home with No Steps! All sunken areas has been filled in! Fabulous location at Silverado Golf Course Suntree Subdivision. Close to Fashion Square Mall shoppings, Chaparral lakes, parks, Hayden Greenbelt & freeway. Dog park on McDonald is nearby. Open, Light & Bright floor plan! Spacious kitchen with wood floors, white cabinets & black appliances. Family Room with Cozy fireplace & wood beam ceilings. Lots of ceramic tile, neutral carpet in 2 Master bedrooms. Ceiling fans! Very private lot with no neighbors on one side or behind. Large back patio with pavers & beehive fireplace to enjoy family gatherings & BBQ! Fabulous Lifestyle & Quality Living!!
Location
State AZ
County Maricopa
Community Indian Bend Village No. 3
Direction From Hayden go West on Lincoln, North on 79th St, East on Horseshoe, North on 79th Pl, West on Cactus Wren to Home!
Rooms
Other Rooms Great Room
Master Bedroom Split
Den/Bedroom Plus 2
Ensuite Laundry In Garage
Separate Den/Office N
Interior
Interior Features Walk-In Closet(s), 9+ Flat Ceilings, Drink Wtr Filter Sys, No Interior Steps, 3/4 Bath Master Bdrm, Double Vanity, High Speed Internet
Laundry Location In Garage
Heating Electric
Cooling Refrigeration, Ceiling Fan(s)
Flooring Carpet, Tile, Wood
Fireplaces Type 1 Fireplace, 2 Fireplace, Exterior Fireplace, Family Room
Fireplace Yes
SPA Community, Heated, None
Laundry In Garage
Exterior
Exterior Feature Covered Patio(s), Patio
Garage Attch'd Gar Cabinets
Garage Spaces 2.0
Garage Description 2.0
Fence Block
Pool Community, Heated, None
Community Features Pool, Golf, Tennis Court(s), Biking/Walking Path
Utilities Available SRP
Amenities Available Management, Rental OK (See Rmks)
Waterfront No
Roof Type Tile, Foam
Parking Type Attch'd Gar Cabinets
Building
Lot Description Grass Front, Grass Back
Story 1
Builder Name Unknown
Sewer Public Sewer
Water City Water
Structure Type Covered Patio(s), Patio
Schools
Elementary Schools Pueblo Elementary School
Middle Schools Mohave Middle School
High Schools Saguaro High School
School District Scottsdale Unified District
Others
HOA Name City Property Mgmt
HOA Fee Include Front Yard Maint, Common Area Maint
Senior Community No
Tax ID 174-21-614
Ownership Fee Simple
Acceptable Financing Cash, Conventional
Horse Property N
Listing Terms Cash, Conventional
Financing Conventional
Read Less Info
Want to know what your home might be worth? Contact us for a FREE valuation!

Our team is ready to help you sell your home for the highest possible price ASAP

Copyright 2024 Arizona Regional Multiple Listing Service, Inc. All rights reserved.
Bought with Poncher Realty of Arizona, L.L.C.

"My job is to find and attract mastery-based agents to the office, protect the culture, and make sure everyone is happy! "






