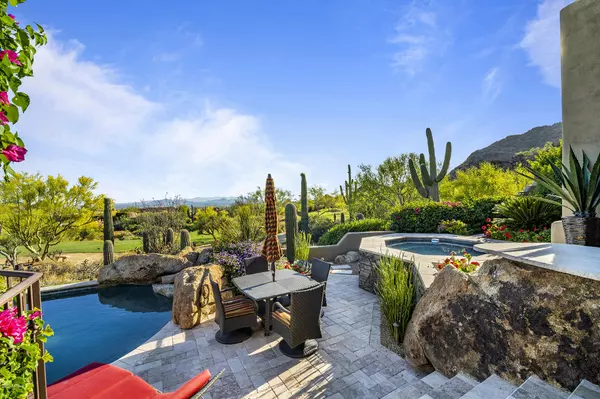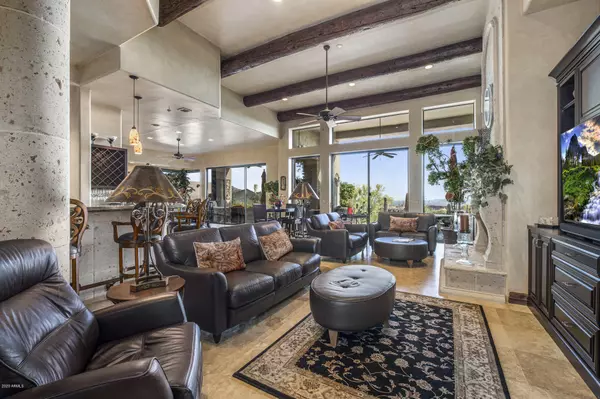$1,675,000
$1,725,000
2.9%For more information regarding the value of a property, please contact us for a free consultation.
3 Beds
3 Baths
3,658 SqFt
SOLD DATE : 01/29/2021
Key Details
Sold Price $1,675,000
Property Type Single Family Home
Sub Type Single Family - Detached
Listing Status Sold
Purchase Type For Sale
Square Footage 3,658 sqft
Price per Sqft $457
Subdivision Desert Highlands
MLS Listing ID 6076673
Sold Date 01/29/21
Bedrooms 3
HOA Fees $1,325/mo
HOA Y/N Yes
Originating Board Arizona Regional Multiple Listing Service (ARMLS)
Year Built 1995
Annual Tax Amount $6,944
Tax Year 2019
Lot Size 10,651 Sqft
Acres 0.24
Property Description
Price reduced! Don't miss your chance to own this beautiful Desert Highlands home. Located right below Pinnacle Peak, this home boasts incredible CITY, MOUNTAIN, & GOLF COURSE views you won't find anywhere else! To make things even better, enjoy these stunning views on a single interior level with NO STEPS. This home has undergone many major upgrades including a new HVAC, water heater, flooring and much more all done within the last 3 years. Don't miss this rare opportunity to own this beautiful move-in ready home with spectacular views in the highly desirable Desert Highlands community. Desert Highlands world class amenities include a Jack Nicklaus championship golf course, 18-hole putting course, newly designed clubhouse, state of the art fitness center, & much more
Location
State AZ
County Maricopa
Community Desert Highlands
Direction From Pima go east on Happy Valley to Golf Club Drive, go north to the guard gate for Desert Highlands and ask the guard for a map to lot 2007.
Rooms
Other Rooms Great Room
Master Bedroom Split
Den/Bedroom Plus 4
Ensuite Laundry Wshr/Dry HookUp Only
Separate Den/Office Y
Interior
Interior Features Walk-In Closet(s), Eat-in Kitchen, Fire Sprinklers, Wet Bar, Kitchen Island, 3/4 Bath Master Bdrm, Double Vanity, Granite Counters
Laundry Location Wshr/Dry HookUp Only
Heating Natural Gas
Cooling Refrigeration, Ceiling Fan(s)
Flooring Carpet, Tile
Fireplaces Type 2 Fireplace, Fire Pit, Living Room, Master Bedroom, Gas
Fireplace Yes
Window Features Skylight(s)
SPA Community, Heated, Private
Laundry Wshr/Dry HookUp Only
Exterior
Exterior Feature Covered Patio(s), Private Yard, Built-in Barbecue
Garage Attch'd Gar Cabinets, Dir Entry frm Garage
Garage Spaces 2.0
Garage Description 2.0
Fence Block
Pool Community, Heated, Private
Community Features Pool, Guarded Entry, Golf, Concierge, Tennis Court(s), Biking/Walking Path, Clubhouse, Fitness Center
Utilities Available APS, SW Gas
Waterfront No
Roof Type Foam
Parking Type Attch'd Gar Cabinets, Dir Entry frm Garage
Building
Lot Description Sprinklers In Rear, Sprinklers In Front, Desert Front, Gravel/Stone Front
Story 1
Builder Name Geoffrey Edmunds
Sewer Public Sewer
Water City Water
Structure Type Covered Patio(s), Private Yard, Built-in Barbecue
Schools
Elementary Schools Desert Sun Academy
Middle Schools Sonoran Trails Middle School
High Schools Cactus Shadows High School
School District Cave Creek Unified District
Others
HOA Name Desert Highlands
HOA Fee Include Common Area Maint, Street Maint
Senior Community No
Tax ID 217-03-504
Ownership Fee Simple
Acceptable Financing Cash, Conventional, VA Loan
Horse Property N
Listing Terms Cash, Conventional, VA Loan
Financing Conventional
Read Less Info
Want to know what your home might be worth? Contact us for a FREE valuation!

Our team is ready to help you sell your home for the highest possible price ASAP

Copyright 2024 Arizona Regional Multiple Listing Service, Inc. All rights reserved.
Bought with Coldwell Banker Realty

"My job is to find and attract mastery-based agents to the office, protect the culture, and make sure everyone is happy! "






