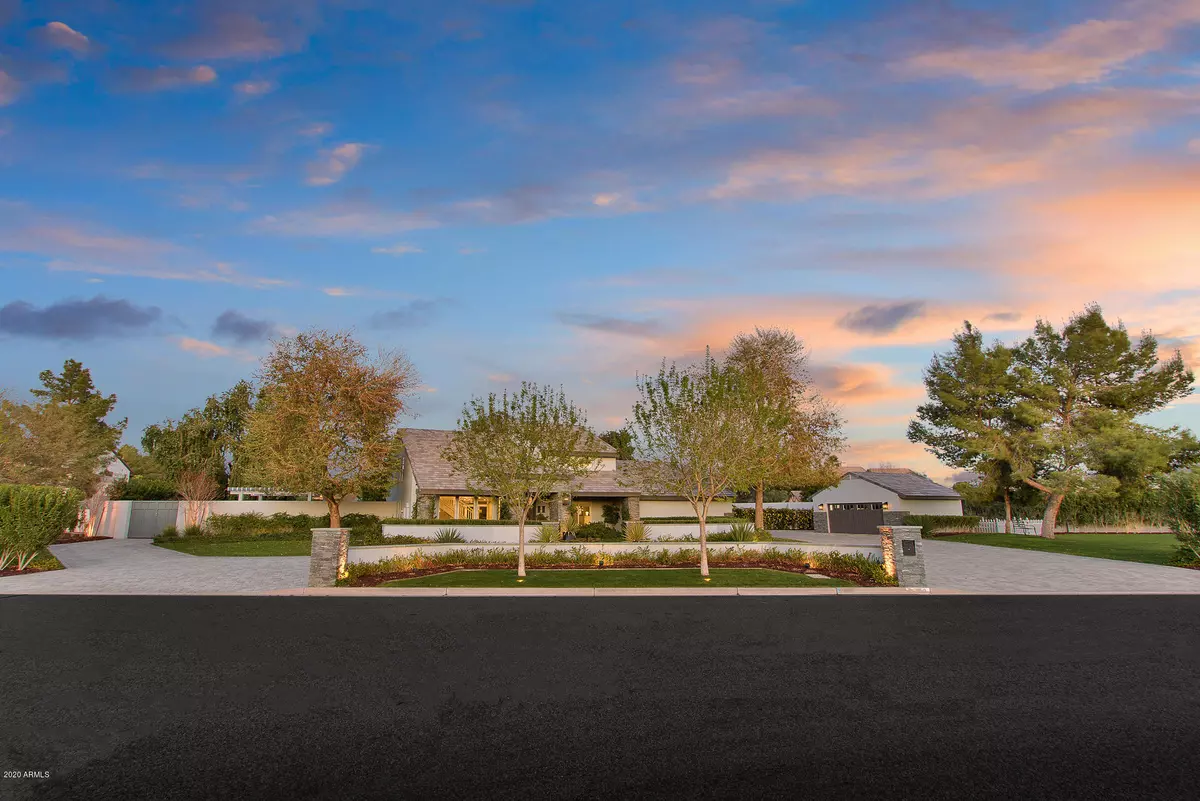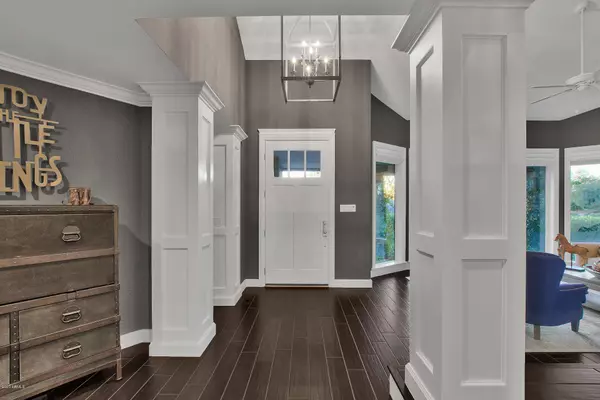$1,250,000
$1,250,000
For more information regarding the value of a property, please contact us for a free consultation.
4 Beds
3 Baths
3,001 SqFt
SOLD DATE : 06/18/2020
Key Details
Sold Price $1,250,000
Property Type Single Family Home
Sub Type Single Family - Detached
Listing Status Sold
Purchase Type For Sale
Square Footage 3,001 sqft
Price per Sqft $416
Subdivision Bent Tree
MLS Listing ID 6079050
Sold Date 06/18/20
Style Contemporary
Bedrooms 4
HOA Y/N No
Originating Board Arizona Regional Multiple Listing Service (ARMLS)
Year Built 1984
Annual Tax Amount $3,558
Tax Year 2019
Lot Size 0.833 Acres
Acres 0.83
Property Description
CACTUS COORIDOR RARE FIND! No expense or detail has been spared on this 2016 almost fully rebuilt home! Over $800,000+ spent to create this Five Star Resort Style backyard alone! You have to see this to believe it! Home was rebuilt in 2016 from just 3 exterior walls. Apprx 75% plumbing replaced from the street into the house, all new mechanical and HVAC's, all new roof (Eagle) tiles, new plywood, new 40 lb felt paper & a new 400 AMP service panel with apprx 75% of the electrical redone. Your backyard oasis has a 78,000 gallon pool (commercial-grade Intellichem Pool System) with 8 person swim up bar, 7 sided waterfall, water slide & 10 person overflowing spa. Freestanding bathroom and outdoor shower is conveniently located off the pool area. Plenty of space to entertain in either the oversized Ramada or the open seating area around the built-in stone gas fireplace. Amazing outdoor kitchen area includes a Teppanyaki grill, 39" convection grill, 2 burner cooktop, ice maker and seating for 18 people. LOVE CARS? 6 car air-conditioned garage spaces with carbon fiber garage cabinets, custom paneling and epoxy flooring is a car enthusiasts dream. This rivals any model home out there! SMART HOUSE! Floor plan was completely opened up and kitchen expanded. Tankless soft water & filtration system throughout home. Surveillance camera system. LED lighting throughout! All of the woodwork in the home has a furniture grade finish. Imported Italian 36" Wood Porcelain Plank flooring throughout. Chef's kitchen boasts custom Way Point soft close cabinets, Italian marble countertops, LED under cabinet lighting, subway tile backsplash, custom pewter medallion above gas range, Kitchen-Aid Doviet stainless steel appliances and a breakfast bar for additional seating. Too many custom upgrades to list, please see documents tab for a complete list! This home is in impeccable condition and the owners are very particular, so please no parking in the driveway and booties will be provided at the front door to be worn inside the home. Also, please DO NOT touch the walls.
Location
State AZ
County Maricopa
Community Bent Tree
Direction From Shea West - North on 100th Street. From Shea East - North on 96th St, East on Clinton, South on 97th St, follow around to east on Becker Ln. Home straight ahead.
Rooms
Other Rooms Family Room
Master Bedroom Upstairs
Den/Bedroom Plus 4
Ensuite Laundry Wshr/Dry HookUp Only
Separate Den/Office N
Interior
Interior Features Upstairs, Soft Water Loop, Vaulted Ceiling(s), Wet Bar, Pantry, Double Vanity, Full Bth Master Bdrm, Separate Shwr & Tub, Tub with Jets, High Speed Internet
Laundry Location Wshr/Dry HookUp Only
Heating Electric
Cooling Refrigeration, Ceiling Fan(s)
Flooring Carpet, Tile
Fireplaces Type 2 Fireplace, Family Room, Master Bedroom
Fireplace Yes
Window Features Vinyl Frame,Double Pane Windows,Low Emissivity Windows
SPA Heated,Private
Laundry Wshr/Dry HookUp Only
Exterior
Exterior Feature Balcony, Circular Drive, Covered Patio(s), Patio, Storage
Garage Attch'd Gar Cabinets, Dir Entry frm Garage, Electric Door Opener, Over Height Garage, Detached, RV Access/Parking
Garage Spaces 6.0
Carport Spaces 2
Garage Description 6.0
Fence Block
Pool Play Pool, Private
Landscape Description Irrigation Back, Irrigation Front
Utilities Available APS
Amenities Available Not Managed
Waterfront No
View Mountain(s)
Roof Type Tile,Foam
Parking Type Attch'd Gar Cabinets, Dir Entry frm Garage, Electric Door Opener, Over Height Garage, Detached, RV Access/Parking
Private Pool Yes
Building
Lot Description Grass Front, Grass Back, Auto Timer H2O Front, Auto Timer H2O Back, Irrigation Front, Irrigation Back
Story 2
Builder Name COVENTRY HOMES
Sewer Public Sewer
Water City Water
Architectural Style Contemporary
Structure Type Balcony,Circular Drive,Covered Patio(s),Patio,Storage
Schools
Elementary Schools Laguna Elementary School
Middle Schools Mountainside Middle School
High Schools Desert Mountain Elementary
School District Scottsdale Unified District
Others
HOA Fee Include No Fees
Senior Community No
Tax ID 217-26-238
Ownership Fee Simple
Acceptable Financing Cash, Conventional
Horse Property N
Listing Terms Cash, Conventional
Financing Cash
Read Less Info
Want to know what your home might be worth? Contact us for a FREE valuation!

Our team is ready to help you sell your home for the highest possible price ASAP

Copyright 2024 Arizona Regional Multiple Listing Service, Inc. All rights reserved.
Bought with Walt Danley Christie's International Real Estate

"My job is to find and attract mastery-based agents to the office, protect the culture, and make sure everyone is happy! "






