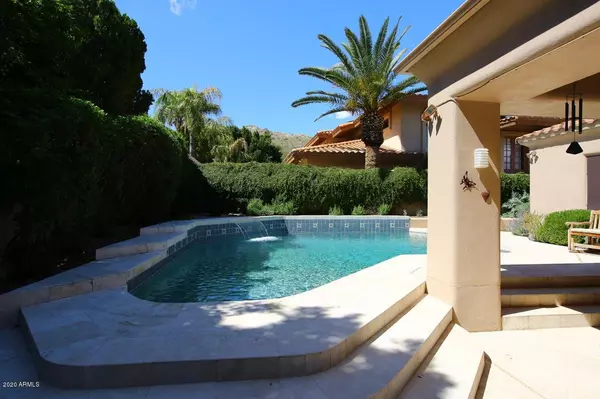$788,000
$788,000
For more information regarding the value of a property, please contact us for a free consultation.
4 Beds
3.5 Baths
3,092 SqFt
SOLD DATE : 07/21/2020
Key Details
Sold Price $788,000
Property Type Single Family Home
Sub Type Single Family - Detached
Listing Status Sold
Purchase Type For Sale
Square Footage 3,092 sqft
Price per Sqft $254
Subdivision Ten Cliffs Lot 1-20 & Tr A-C
MLS Listing ID 6053224
Sold Date 07/21/20
Style Contemporary,Santa Barbara/Tuscan
Bedrooms 4
HOA Fees $75/qua
HOA Y/N Yes
Originating Board Arizona Regional Multiple Listing Service (ARMLS)
Year Built 1998
Annual Tax Amount $4,413
Tax Year 2019
Lot Size 0.285 Acres
Acres 0.29
Property Description
Versatile family home with majestic mountain views. This custom contemporary home is the lowest priced home in the neighborhood. Located just off of the 51 at the base of the Phx Mountain Preserve, this meticulously maintained home is light, bright, open and has tons of custom build-ins. The main house is 3 bedrooms, 2.5 baths. There is also a detached 1 bedroom, 1 bath guest house w mini kitchenette and murphy bed. 3 garage spaces. One of the spaces has A/C and is used as a workshop. Other luxury features: Pebbletec pool with water feature, low maintenance desert landscaping and large raised bed garden with its own drip irrigation system. Community park with tennis/basketball court, putting area, bocce ball and covered BBQ area. This home has it all! Take a look at narrated video.
Location
State AZ
County Maricopa
Community Ten Cliffs Lot 1-20 & Tr A-C
Rooms
Other Rooms Great Room, Family Room
Guest Accommodations 324.0
Master Bedroom Split
Den/Bedroom Plus 4
Separate Den/Office N
Interior
Interior Features Master Downstairs, Eat-in Kitchen, Breakfast Bar, Drink Wtr Filter Sys, Vaulted Ceiling(s), Kitchen Island, Pantry, Double Vanity, Full Bth Master Bdrm, Separate Shwr & Tub, Tub with Jets, High Speed Internet, Granite Counters
Heating Natural Gas
Cooling Refrigeration, Ceiling Fan(s)
Flooring Stone, Tile, Wood
Fireplaces Type Family Room, Master Bedroom
Fireplace Yes
Window Features Skylight(s)
SPA None
Exterior
Exterior Feature Covered Patio(s), Misting System, Patio, Separate Guest House
Garage Electric Door Opener
Garage Spaces 3.0
Garage Description 3.0
Fence Block
Pool Diving Pool, Private
Community Features Tennis Court(s), Playground, Biking/Walking Path
Utilities Available APS, SW Gas
Amenities Available Management
Waterfront No
View City Lights, Mountain(s)
Roof Type Tile
Parking Type Electric Door Opener
Private Pool Yes
Building
Lot Description Sprinklers In Rear, Sprinklers In Front, Corner Lot, Desert Front, Auto Timer H2O Front, Auto Timer H2O Back
Story 1
Builder Name unknown
Sewer Public Sewer
Water City Water
Architectural Style Contemporary, Santa Barbara/Tuscan
Structure Type Covered Patio(s),Misting System,Patio, Separate Guest House
Schools
Elementary Schools Mercury Mine Elementary School
Middle Schools Shea Middle School
High Schools Shadow Mountain High School
School District Paradise Valley Unified District
Others
HOA Name Ten Cliffs
HOA Fee Include Maintenance Grounds
Senior Community No
Tax ID 165-06-040
Ownership Fee Simple
Acceptable Financing Cash, Conventional, VA Loan
Horse Property N
Listing Terms Cash, Conventional, VA Loan
Financing Conventional
Special Listing Condition N/A, Exclusions (SeeRmks)
Read Less Info
Want to know what your home might be worth? Contact us for a FREE valuation!

Our team is ready to help you sell your home for the highest possible price ASAP

Copyright 2024 Arizona Regional Multiple Listing Service, Inc. All rights reserved.
Bought with Allison James Estates & Homes

"My job is to find and attract mastery-based agents to the office, protect the culture, and make sure everyone is happy! "






