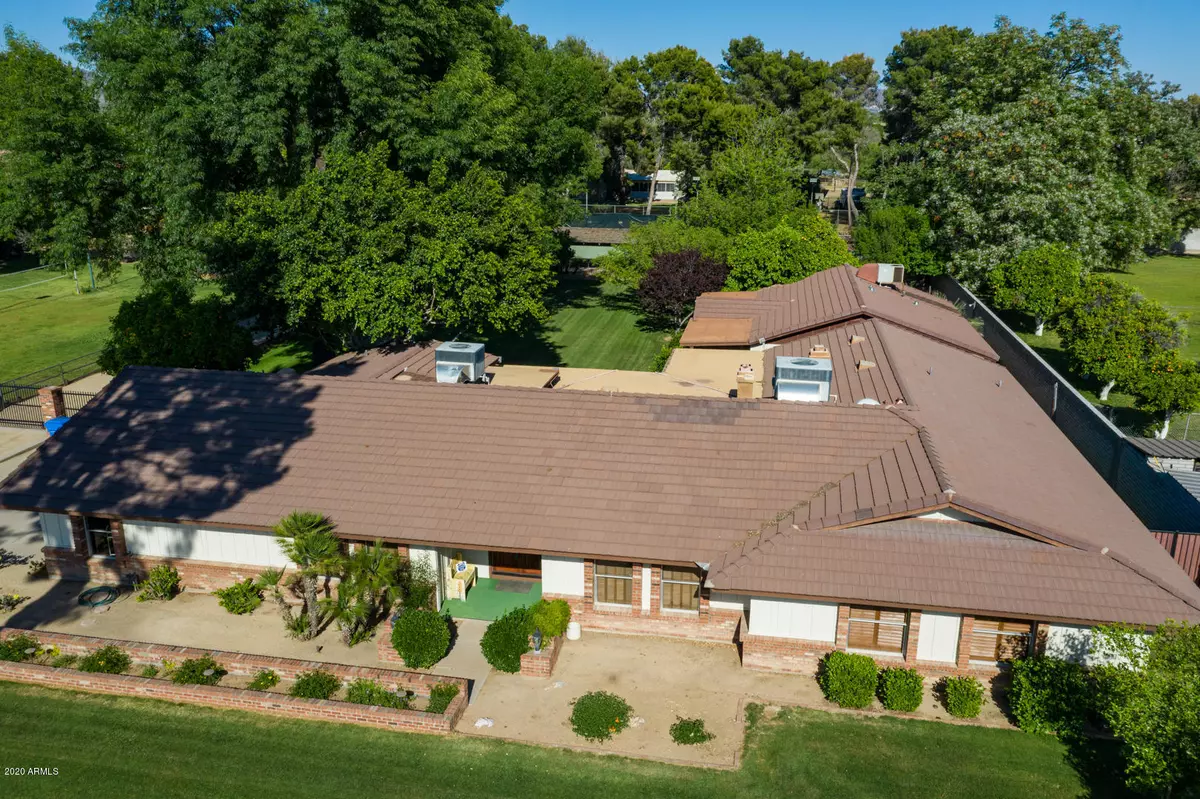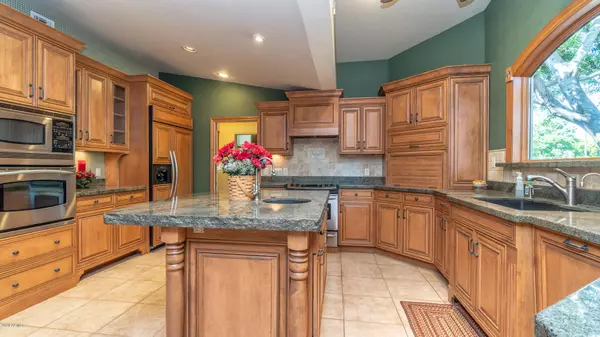$825,000
$850,000
2.9%For more information regarding the value of a property, please contact us for a free consultation.
4 Beds
2.5 Baths
4,000 SqFt
SOLD DATE : 06/11/2020
Key Details
Sold Price $825,000
Property Type Single Family Home
Sub Type Single Family - Detached
Listing Status Sold
Purchase Type For Sale
Square Footage 4,000 sqft
Price per Sqft $206
Subdivision Unknown
MLS Listing ID 6068275
Sold Date 06/11/20
Style Ranch
Bedrooms 4
HOA Y/N No
Originating Board Arizona Regional Multiple Listing Service (ARMLS)
Year Built 1976
Annual Tax Amount $4,935
Tax Year 2019
Lot Size 1.704 Acres
Acres 1.7
Property Description
Amazing Property on 1.7 Acres of Land. House with Guest House plus 3600 sqft Cedar Barn 30 X 60 two levels plus Tennis Court. Main House has remodeled Kitchen with new cabinets and thick granite Counters with Vaulted Ceiling Great Room with wood beams. Guest house has 2 bed 1.5 Bath full kitchen and family room. Lush Green Grass with mature tress and fruit trees, orange, grapefruit, peach, plum, tangerine, pecan, lemon, fig, grape vines, plus 2 organic gardens, greenhouse. Irrigated lots, 2 wood burning fireplaces, Exterior BBQ Area, New Carpet in Main house, Barn has drive thru capacity could be modified to be an RV Garage. Kinetico Soft Water, Lighted Volley Ball and tennis courts. 100k kitchen remodel, master bath remodeled with walk in shower. Alarm pad near kitchen same code as Barn Property on 2 parcels, one can be sold or built on. Original Owner. MARCH 2020 APPRAISAL 850K IN DOCUMENTS SECTION
Location
State AZ
County Maricopa
Community Unknown
Direction South on 31st Ave to Home
Rooms
Other Rooms Great Room
Master Bedroom Split
Den/Bedroom Plus 4
Separate Den/Office N
Interior
Interior Features Eat-in Kitchen, Vaulted Ceiling(s), Kitchen Island, Double Vanity, Full Bth Master Bdrm, High Speed Internet
Heating Electric
Cooling Refrigeration, Ceiling Fan(s)
Flooring Carpet, Tile, Wood
Fireplaces Type Other (See Remarks), 2 Fireplace, Family Room, Master Bedroom
Fireplace Yes
Window Features Skylight(s)
SPA None
Exterior
Exterior Feature Circular Drive, Covered Patio(s), Playground, Patio, Private Yard, Sport Court(s), Storage, Tennis Court(s), Built-in Barbecue, Separate Guest House
Garage RV Gate, RV Access/Parking, RV Garage
Garage Spaces 2.0
Carport Spaces 2
Garage Description 2.0
Fence Chain Link, Wrought Iron
Pool None
Landscape Description Irrigation Back, Irrigation Front
Community Features Playground
Utilities Available SRP
Waterfront No
Roof Type Tile
Parking Type RV Gate, RV Access/Parking, RV Garage
Private Pool No
Building
Lot Description Grass Front, Grass Back, Irrigation Front, Irrigation Back
Story 1
Builder Name Dix Custom Homes
Sewer Sewer in & Cnctd, Public Sewer, Private Sewer
Water City Water
Architectural Style Ranch
Structure Type Circular Drive,Covered Patio(s),Playground,Patio,Private Yard,Sport Court(s),Storage,Tennis Court(s),Built-in Barbecue, Separate Guest House
Schools
Elementary Schools Washington Elementary School - Phoenix
Middle Schools Palo Verde Middle School
High Schools Cortez High School
School District Glendale Union High School District
Others
HOA Fee Include No Fees
Senior Community No
Tax ID 151-11-016-E
Ownership Fee Simple
Acceptable Financing Cash, Conventional, Owner May Carry
Horse Property Y
Horse Feature Barn, Corral(s)
Listing Terms Cash, Conventional, Owner May Carry
Financing Carryback
Read Less Info
Want to know what your home might be worth? Contact us for a FREE valuation!

Our team is ready to help you sell your home for the highest possible price ASAP

Copyright 2024 Arizona Regional Multiple Listing Service, Inc. All rights reserved.
Bought with Banuelos Real Estate Group

"My job is to find and attract mastery-based agents to the office, protect the culture, and make sure everyone is happy! "






