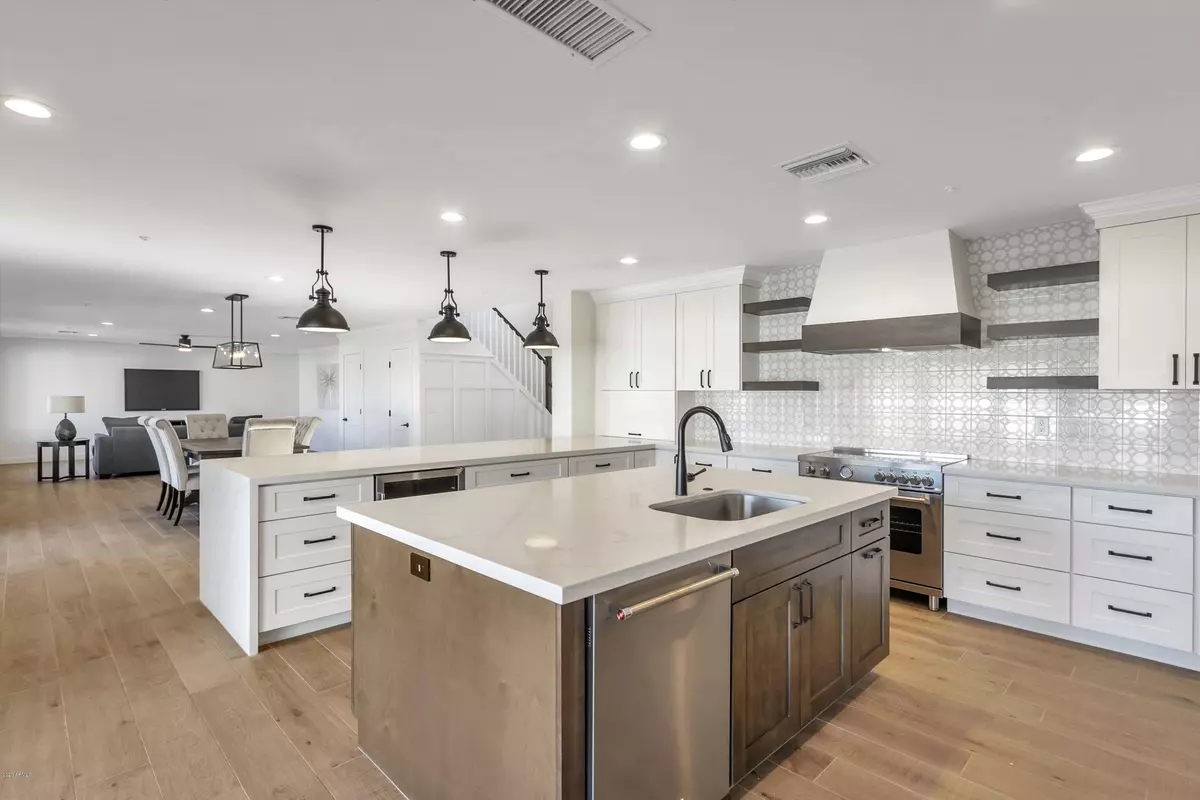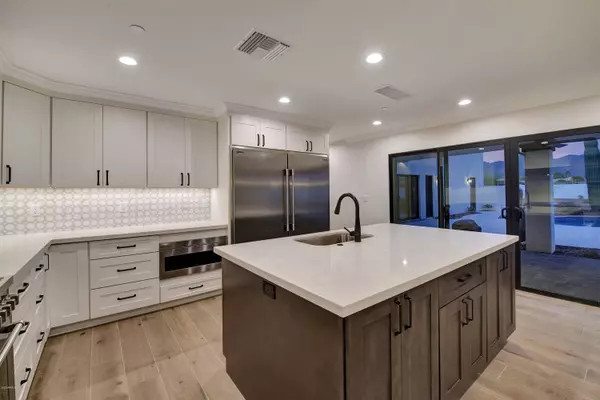$1,325,000
$1,349,000
1.8%For more information regarding the value of a property, please contact us for a free consultation.
5 Beds
4 Baths
4,618 SqFt
SOLD DATE : 06/12/2020
Key Details
Sold Price $1,325,000
Property Type Single Family Home
Sub Type Single Family - Detached
Listing Status Sold
Purchase Type For Sale
Square Footage 4,618 sqft
Price per Sqft $286
Subdivision Windsor Estates Mld
MLS Listing ID 6032201
Sold Date 06/12/20
Style Contemporary
Bedrooms 5
HOA Y/N No
Originating Board Arizona Regional Multiple Listing Service (ARMLS)
Year Built 1975
Annual Tax Amount $7,010
Tax Year 2019
Lot Size 1.480 Acres
Acres 1.48
Property Description
Ignore DOM, was originally under contract in 5 days. This designer custom home on 1.48 acres is a rare find. The 4,600 square foot completely redesigned and remodeled home features a spacious master bedroom with vaulted ceilings, wall detailing, spa bathroom with stylish finishes and a private walk-out balcony. The kitchen has Quartz countertops and waterfall island, custom shelving and hood vent, upgraded stainless appliances, under cabinet and pendant lighting. The downstairs guest retreat features a private courtyard, sitting room with custom built-ins, and en-suite bathroom. The totally rebuilt 560 square foot game room is spacious and ideal for entertaining with a pool bathroom. This remodel was taken down to the studs making this like a brand new home. It includes a new HVAC system, ducting, new plumbing, and wiring throughout, added LED lighting, all new 90/10 smooth drywall finish inside, wall detailing, new smooth stucco finish on the exterior, pre-wired for surround sound inside and out, cat-5, pre-wire for satellite, cable with smart panel in home office. Pebble tech pool has been fully remodeled with new pump, new filter, and new pebble tech finish. New dual pane windows throughout, new solid core interior doors, new exterior doors, new light fixtures. Landscaping is all new with over $100,000 spent on pavers, commercial grade drip irrigation, new fencing and gates, new stone in the front and rear.
Location
State AZ
County Maricopa
Community Windsor Estates Mld
Direction Go East on Shea Blvd to 124th Street, then South on 124th Street to Mountain View Rd. Go East on Mountain View to the home on your left.
Rooms
Other Rooms Guest Qtrs-Sep Entrn, Great Room, Family Room
Master Bedroom Upstairs
Den/Bedroom Plus 6
Ensuite Laundry Engy Star (See Rmks)
Separate Den/Office Y
Interior
Interior Features Master Downstairs, Upstairs, Fire Sprinklers, Soft Water Loop, Vaulted Ceiling(s), Kitchen Island, Double Vanity, Full Bth Master Bdrm, Separate Shwr & Tub, High Speed Internet, Smart Home
Laundry Location Engy Star (See Rmks)
Heating Electric
Cooling Refrigeration, Programmable Thmstat, Ceiling Fan(s)
Flooring Carpet, Tile
Fireplaces Number No Fireplace
Fireplaces Type None
Fireplace No
Window Features Double Pane Windows
SPA None
Laundry Engy Star (See Rmks)
Exterior
Exterior Feature Circular Drive, Covered Patio(s), Patio, Private Yard
Garage Dir Entry frm Garage, Electric Door Opener, Side Vehicle Entry
Garage Spaces 3.0
Garage Description 3.0
Fence Block
Pool Private
Landscape Description Irrigation Back, Irrigation Front
Utilities Available APS
Amenities Available None
Waterfront No
View City Lights, Mountain(s)
Roof Type Tile,Built-Up
Parking Type Dir Entry frm Garage, Electric Door Opener, Side Vehicle Entry
Private Pool Yes
Building
Lot Description Sprinklers In Rear, Sprinklers In Front, Desert Back, Desert Front, Gravel/Stone Front, Gravel/Stone Back, Auto Timer H2O Back, Irrigation Front, Irrigation Back
Story 2
Builder Name Custom
Sewer Septic in & Cnctd
Water City Water
Architectural Style Contemporary
Structure Type Circular Drive,Covered Patio(s),Patio,Private Yard
Schools
Elementary Schools Laguna Elementary School
Middle Schools Mountainside Middle School
High Schools Desert Mountain High School
School District Scottsdale Unified District
Others
HOA Fee Include No Fees
Senior Community No
Tax ID 217-32-623
Ownership Fee Simple
Acceptable Financing Cash, Conventional, FHA, VA Loan
Horse Property Y
Listing Terms Cash, Conventional, FHA, VA Loan
Financing Conventional
Read Less Info
Want to know what your home might be worth? Contact us for a FREE valuation!

Our team is ready to help you sell your home for the highest possible price ASAP

Copyright 2024 Arizona Regional Multiple Listing Service, Inc. All rights reserved.
Bought with Redfin Corporation

"My job is to find and attract mastery-based agents to the office, protect the culture, and make sure everyone is happy! "






