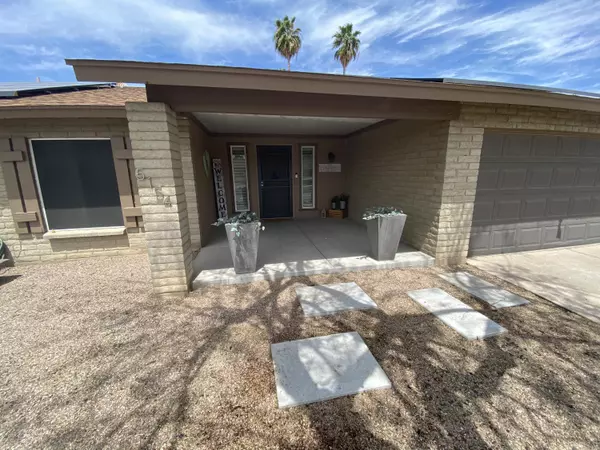$268,000
$270,000
0.7%For more information regarding the value of a property, please contact us for a free consultation.
3 Beds
2 Baths
1,411 SqFt
SOLD DATE : 05/28/2020
Key Details
Sold Price $268,000
Property Type Single Family Home
Sub Type Single Family - Detached
Listing Status Sold
Purchase Type For Sale
Square Footage 1,411 sqft
Price per Sqft $189
Subdivision Thunderbird Palms 1 Lot 1-315
MLS Listing ID 6067540
Sold Date 05/28/20
Style Ranch
Bedrooms 3
HOA Y/N No
Originating Board Arizona Regional Multiple Listing Service (ARMLS)
Year Built 1980
Annual Tax Amount $1,034
Tax Year 2019
Lot Size 8,943 Sqft
Acres 0.21
Property Description
Absolutely beautiful slump block Suggs home in wonderful Glendale location. Remodeled interiors boast plantation shutters & wood blinds t/o. Sharp 20'' tile in great room, dining, kitchen & halls. Wood flooring in all bedrooms. Smooth ceilings t/o (no popcorn) . custom lighting t/o. Brand new front door & custom security door. Stepsaver kitchen has all new appliance. Large interior laundry room & pantry. Remodeled baths. custom barn doors. Huge backyard w/ covered patio. Two RV gates inc. one w/ full pad with lots of room for toys. Truly a sharp home! Close to everything including Sunset Palms city park just a block away. A bike ride to Thunderbird Paseo Park. ASU West, Midwestern Univ, Ariz Lutheran, Arrowhead Mall, I-17 & 101 Freeway.
Location
State AZ
County Maricopa
Community Thunderbird Palms 1 Lot 1-315
Direction Go South to Sweetwater & go West to 51st Drive, South to Windrose & West to home
Rooms
Other Rooms Great Room
Master Bedroom Not split
Den/Bedroom Plus 3
Separate Den/Office N
Interior
Interior Features Drink Wtr Filter Sys, Pantry, 3/4 Bath Master Bdrm, High Speed Internet
Heating Electric
Cooling Refrigeration
Flooring Tile, Wood
Fireplaces Number No Fireplace
Fireplaces Type None
Fireplace No
SPA None
Exterior
Exterior Feature Covered Patio(s), Patio
Garage Electric Door Opener, RV Gate, RV Access/Parking
Garage Spaces 2.0
Garage Description 2.0
Fence Block
Pool None
Utilities Available APS
Amenities Available None
Waterfront No
Roof Type Composition
Parking Type Electric Door Opener, RV Gate, RV Access/Parking
Private Pool No
Building
Lot Description Desert Front, Grass Back, Auto Timer H2O Back
Story 1
Builder Name Suggs
Sewer Public Sewer
Water City Water
Architectural Style Ranch
Structure Type Covered Patio(s),Patio
Schools
Elementary Schools Marshall Ranch Elementary School
Middle Schools Marshall Ranch Elementary School
High Schools Ironwood High School
School District Peoria Unified School District
Others
HOA Fee Include No Fees
Senior Community No
Tax ID 200-75-222
Ownership Fee Simple
Acceptable Financing Cash, Conventional, FHA, VA Loan
Horse Property N
Listing Terms Cash, Conventional, FHA, VA Loan
Financing FHA
Read Less Info
Want to know what your home might be worth? Contact us for a FREE valuation!

Our team is ready to help you sell your home for the highest possible price ASAP

Copyright 2024 Arizona Regional Multiple Listing Service, Inc. All rights reserved.
Bought with Cramer & Associates R.E.

"My job is to find and attract mastery-based agents to the office, protect the culture, and make sure everyone is happy! "






