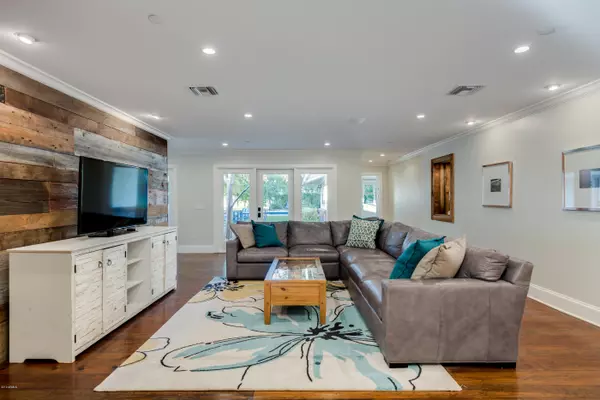$1,465,000
$1,550,000
5.5%For more information regarding the value of a property, please contact us for a free consultation.
5 Beds
3.5 Baths
4,635 SqFt
SOLD DATE : 03/31/2020
Key Details
Sold Price $1,465,000
Property Type Single Family Home
Sub Type Single Family - Detached
Listing Status Sold
Purchase Type For Sale
Square Footage 4,635 sqft
Price per Sqft $316
Subdivision Arcadia Vista No 3
MLS Listing ID 6009317
Sold Date 03/31/20
Style Ranch
Bedrooms 5
HOA Y/N No
Originating Board Arizona Regional Multiple Listing Service (ARMLS)
Year Built 2007
Annual Tax Amount $5,227
Tax Year 2019
Lot Size 0.785 Acres
Acres 0.78
Property Description
Incredible views of Camelback Mountain from this exquisite home built in 2007. With 4635 SF of living space on nearly an acre, 5 bedrooms including an attached casita, 3.5 baths, a gourmet kitchen - this home embodies all the amenities of elevated modern living. It is located in a highly sought-after neighborhood in Paradise Valley, minutes from Old Town Scottsdale, and close to all the shopping and dining that Scottsdale and Paradise Valley have to offer.
Enter the house into the formal dining/living room and you are greeted with views of the lush resort-like backyard. The chef's kitchen located on the left includes Thermador appliances, double wall oven, gas cooktop, expansive soapstone island and countertops, a large walk-in pantry - making it ideal for entertaining. The kitchen opens to the family room and den/library on one side, and the formal dining/living rooms on the other side.
The master suite opens to a courtyard leading to the backyard/pool where you can enjoy the most magnificent sunset views. An attached casita which can be used as a separate office, game room or guest suite has its own private access from the driveway and courtyard.
The three-car detached garage is situated behind a private gate leading to the backyard with plenty of space for a boat or RV parking. The oasis backyard with a 50-foot heated lap pool with automatic cover and established landscaping is an entertainer's dream come true! Come and enjoy peaceful and unobstructed views of Camelback Mountain from this exquisite home.
Location
State AZ
County Maricopa
Community Arcadia Vista No 3
Direction From Scottsdale Road: West on Vista Drive to property on the right. From Camelback Road: North on 68th Street, East on Vista Drive to property on the left.
Rooms
Other Rooms Library-Blt-in Bkcse, Family Room
Den/Bedroom Plus 6
Separate Den/Office N
Interior
Interior Features Eat-in Kitchen, Drink Wtr Filter Sys, Fire Sprinklers, No Interior Steps, Kitchen Island, Pantry, 3/4 Bath Master Bdrm, Double Vanity, High Speed Internet
Heating Natural Gas
Cooling Refrigeration
Flooring Tile, Wood
Fireplaces Number No Fireplace
Fireplaces Type None
Fireplace No
Window Features Double Pane Windows,Low Emissivity Windows
SPA None
Exterior
Exterior Feature Covered Patio(s), Private Yard
Garage Electric Door Opener, Detached, RV Access/Parking, Gated
Garage Spaces 3.0
Garage Description 3.0
Fence Block
Pool Diving Pool, Heated, Lap, Private
Utilities Available APS, SW Gas
Amenities Available None
Waterfront No
View Mountain(s)
Roof Type Composition
Parking Type Electric Door Opener, Detached, RV Access/Parking, Gated
Private Pool Yes
Building
Lot Description Sprinklers In Rear, Sprinklers In Front, Grass Front, Grass Back, Auto Timer H2O Front, Auto Timer H2O Back
Story 1
Builder Name UNK
Sewer Septic Tank
Water Pvt Water Company
Architectural Style Ranch
Structure Type Covered Patio(s),Private Yard
Schools
Elementary Schools Kiva Elementary School
Middle Schools Mohave Middle School
High Schools Saguaro High School
School District Scottsdale Unified District
Others
HOA Fee Include No Fees
Senior Community No
Tax ID 173-19-006-K
Ownership Fee Simple
Acceptable Financing Cash, Conventional, VA Loan
Horse Property N
Listing Terms Cash, Conventional, VA Loan
Financing Cash
Read Less Info
Want to know what your home might be worth? Contact us for a FREE valuation!

Our team is ready to help you sell your home for the highest possible price ASAP

Copyright 2024 Arizona Regional Multiple Listing Service, Inc. All rights reserved.
Bought with Russ Lyon Sotheby's International Realty

"My job is to find and attract mastery-based agents to the office, protect the culture, and make sure everyone is happy! "






