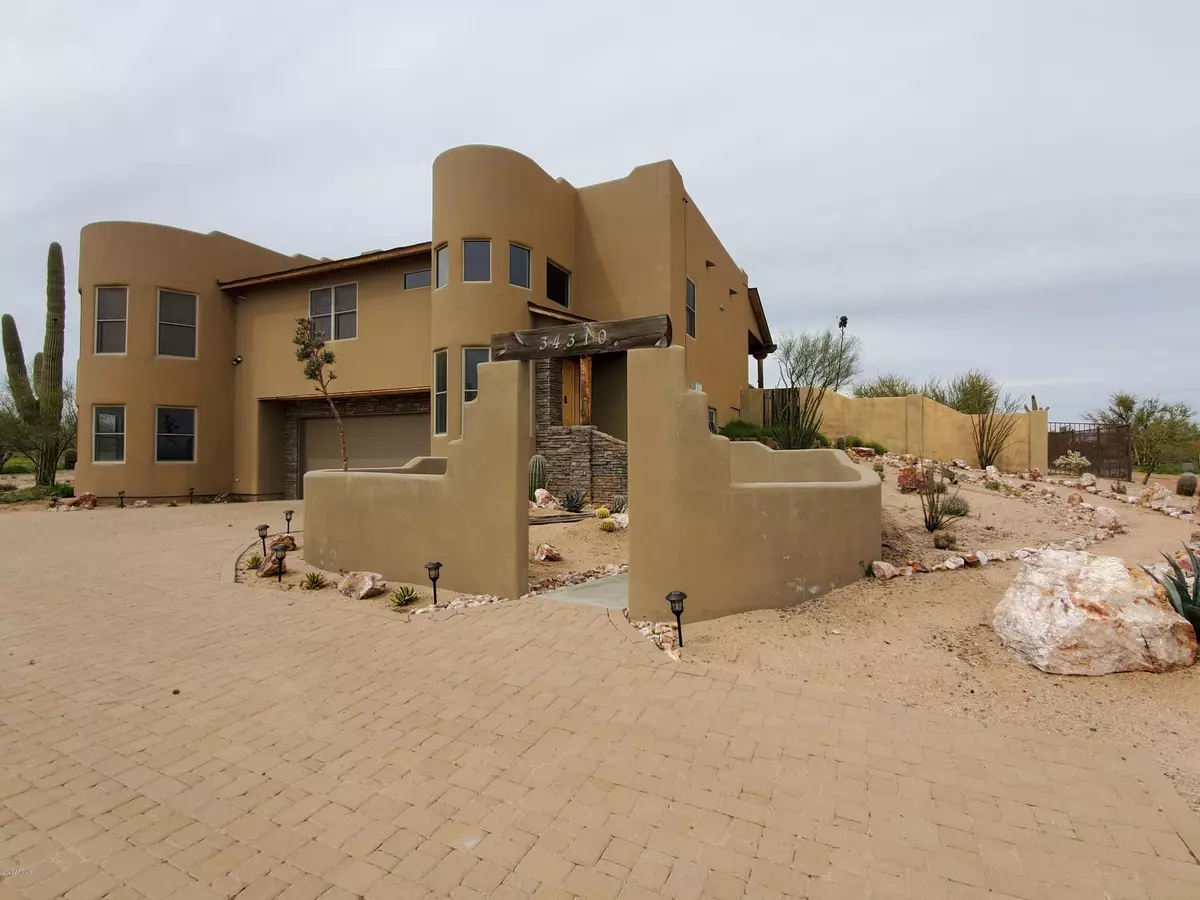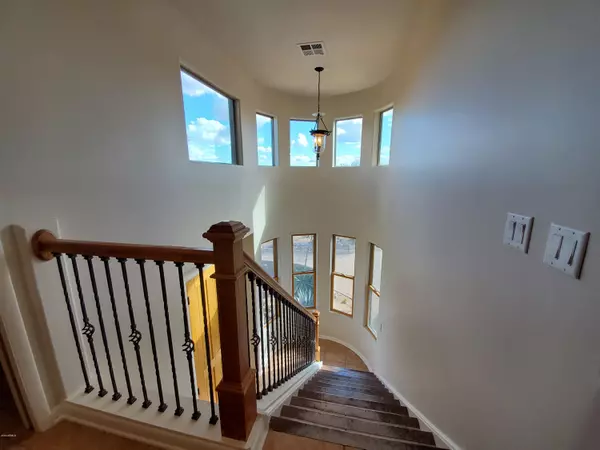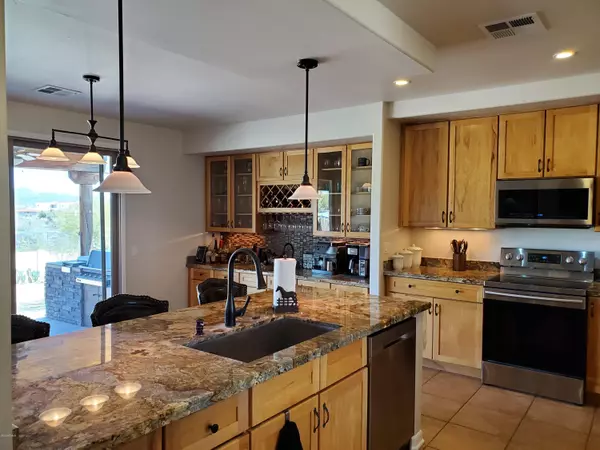$557,500
$584,900
4.7%For more information regarding the value of a property, please contact us for a free consultation.
4 Beds
5 Baths
3,296 SqFt
SOLD DATE : 10/09/2020
Key Details
Sold Price $557,500
Property Type Single Family Home
Sub Type Single Family - Detached
Listing Status Sold
Purchase Type For Sale
Square Footage 3,296 sqft
Price per Sqft $169
Subdivision Meets And Bounds
MLS Listing ID 6058091
Sold Date 10/09/20
Style Territorial/Santa Fe
Bedrooms 4
HOA Y/N No
Originating Board Arizona Regional Multiple Listing Service (ARMLS)
Year Built 2005
Annual Tax Amount $1,535
Tax Year 2019
Lot Size 1.000 Acres
Acres 1.0
Property Description
Don't miss out on these Stunning Mountain Views!!! Step into this 3,296 sf custom home located in Rio Verde on 1.08acre. This home is currently a 4 Bed 5 Bath with 5th bed potential. Large open living area with 12' ceilings and grand fireplace. Enjoy your gourmet kitchen updated last year with new stainless Samsung appliances. Downstairs 1,200sf in-law suite offers multifamily living or great rental potential.Across the garage is an oversized bonus/bed/rec room with private bath. Extra deep 2 car garage offers plenty of storage and parking space along with 2,000sf+ paver driveway. Property has well and new pump. Room to add horse setup if desired. Take in some of the best views in the neighborhood while spending the evening on the large back patio with grill. seller related to agent
Location
State AZ
County Maricopa
Community Meets And Bounds
Direction East on Dynamite/Rio Verde to 136th St, North on 136th St to Olesen, East on Olesen to 139th Pl, North to driveway on the left.
Rooms
Other Rooms Great Room
Master Bedroom Upstairs
Den/Bedroom Plus 5
Ensuite Laundry Dryer Included, Washer Included, Upper Level
Separate Den/Office Y
Interior
Interior Features Upstairs, Walk-In Closet(s), Breakfast Bar, 9+ Flat Ceilings, Drink Wtr Filter Sys, Wet Bar, Kitchen Island, Pantry, Full Bth Master Bdrm, Separate Shwr & Tub, Tub with Jets, High Speed Internet, Granite Counters
Laundry Location Dryer Included, Washer Included, Upper Level
Heating Electric
Cooling Refrigeration, Ceiling Fan(s)
Flooring Laminate, Tile
Fireplaces Type 1 Fireplace, Other, See Remarks
Fireplace Yes
Window Features Double Pane Windows
SPA None
Laundry Dryer Included, Washer Included, Upper Level
Exterior
Exterior Feature Covered Patio(s), Misting System, Patio, Private Yard, Built-in Barbecue
Garage Dir Entry frm Garage, Electric Door Opener, Extnded Lngth Garage, RV Gate, RV Access/Parking
Garage Spaces 2.0
Garage Description 2.0
Fence Block, Wrought Iron
Pool None
Utilities Available SRP
Amenities Available Not Managed
Waterfront No
View Mountain(s)
Roof Type Reflective Coating, Foam, Rolled/Hot Mop
Accessibility Lever Handles
Parking Type Dir Entry frm Garage, Electric Door Opener, Extnded Lngth Garage, RV Gate, RV Access/Parking
Building
Lot Description Desert Front, Gravel/Stone Back, Synthetic Grass Back, Natural Desert Front
Story 2
Builder Name custom
Sewer Septic in & Cnctd
Water Shared Well
Architectural Style Territorial/Santa Fe
Structure Type Covered Patio(s), Misting System, Patio, Private Yard, Built-in Barbecue
Schools
Elementary Schools Desert Sun Academy
Middle Schools Desert Canyon Middle School
High Schools Cactus Shadows High School
School District Cave Creek Unified District
Others
HOA Fee Include No Fees
Senior Community No
Tax ID 219-36-054-U
Ownership Fee Simple
Acceptable Financing FannieMae (HomePath), Cash, Conventional, FHA, VA Loan
Horse Property Y
Listing Terms FannieMae (HomePath), Cash, Conventional, FHA, VA Loan
Financing Conventional
Read Less Info
Want to know what your home might be worth? Contact us for a FREE valuation!

Our team is ready to help you sell your home for the highest possible price ASAP

Copyright 2024 Arizona Regional Multiple Listing Service, Inc. All rights reserved.
Bought with Financial Concepts of Scottsdale

"My job is to find and attract mastery-based agents to the office, protect the culture, and make sure everyone is happy! "






