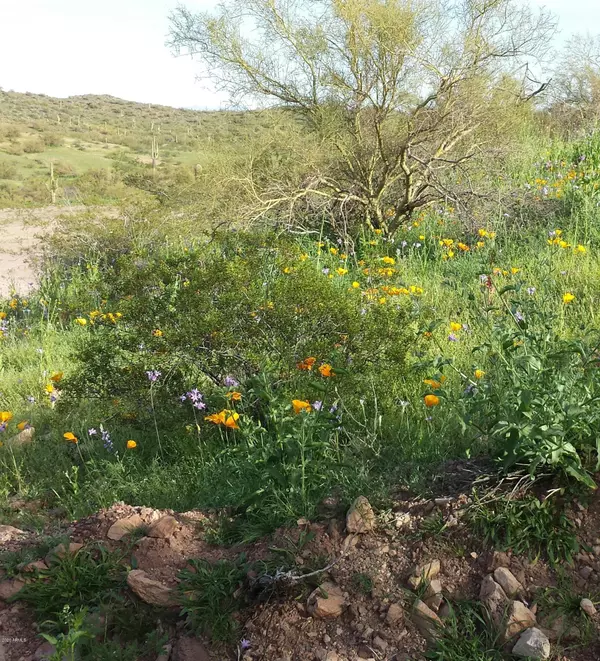$365,000
$365,000
For more information regarding the value of a property, please contact us for a free consultation.
3 Beds
2 Baths
1,680 SqFt
SOLD DATE : 09/27/2021
Key Details
Sold Price $365,000
Property Type Mobile Home
Sub Type Mfg/Mobile Housing
Listing Status Sold
Purchase Type For Sale
Square Footage 1,680 sqft
Price per Sqft $217
MLS Listing ID 6055309
Sold Date 09/27/21
Style Territorial/Santa Fe
Bedrooms 3
HOA Y/N No
Originating Board Arizona Regional Multiple Listing Service (ARMLS)
Year Built 2016
Annual Tax Amount $108
Tax Year 2019
Lot Size 10.007 Acres
Acres 10.01
Property Description
This rural 10 acre fenced lot is well worth the drive. It is on a well maintained gravel road leading you to a mountain side home with a great view. The 1680 SF Santa Fe style, split floor plan Marlette Mfg. home with numerous upgrades including being green energy rated. The home has a open kitchen, dining and great room with large windows that gives you views of miles and miles of Sonoran desert mountains. The horse facilities include covered pipe stalls covered parking and tack up area. All this is attached to a 42 X 12 Foot storage container with large man door in the side. Water comes from private well with new pump motor in 2018. Off grid solar power with tracking panels are owned. The septic is a modern alternative system. Adjoining 20 acres can be purchased. MUST SEE!!!
Location
State AZ
County Maricopa
Direction 18 Miles south on Vulture Mine to right on Aguila Road. Go Approx. 11miles. stay on main road always take left fork.
Rooms
Master Bedroom Split
Den/Bedroom Plus 3
Ensuite Laundry Dryer Included, Washer Included
Separate Den/Office N
Interior
Interior Features Walk-In Closet(s), Breakfast Bar, Vaulted Ceiling(s), Kitchen Island, Full Bth Master Bdrm, Tub with Jets
Laundry Location Dryer Included, Washer Included
Heating Natural Gas
Cooling Ceiling Fan(s)
Flooring Carpet, Vinyl
Fireplaces Type 1 Fireplace, Living Room, Gas
Fireplace Yes
Window Features Double Pane Windows, Low Emissivity Windows
SPA None
Laundry Dryer Included, Washer Included
Exterior
Exterior Feature Storage
Garage RV Gate, RV Access/Parking
Carport Spaces 2
Fence Wire
Pool None
Utilities Available Propane
Amenities Available None
Waterfront No
View Mountain(s)
Roof Type Composition
Parking Type RV Gate, RV Access/Parking
Building
Lot Description Natural Desert Back, Dirt Front, Gravel/Stone Back, Natural Desert Front
Story 1
Builder Name Marlette
Sewer Septic in & Cnctd
Water Well
Architectural Style Territorial/Santa Fe
Structure Type Storage
Schools
Elementary Schools Aguila Elementary School
Middle Schools Vulture Peak Middle School
High Schools Wickenburg High School
School District Wickenburg Unified District
Others
HOA Fee Include No Fees
Senior Community No
Tax ID 506-53-001-B
Ownership Fee Simple
Acceptable Financing Cash, Conventional, 1031 Exchange, USDA Loan
Horse Property Y
Horse Feature Stall, Tack Room
Listing Terms Cash, Conventional, 1031 Exchange, USDA Loan
Financing Other
Read Less Info
Want to know what your home might be worth? Contact us for a FREE valuation!

Our team is ready to help you sell your home for the highest possible price ASAP

Copyright 2024 Arizona Regional Multiple Listing Service, Inc. All rights reserved.
Bought with Harley Hendricks Realty

"My job is to find and attract mastery-based agents to the office, protect the culture, and make sure everyone is happy! "






