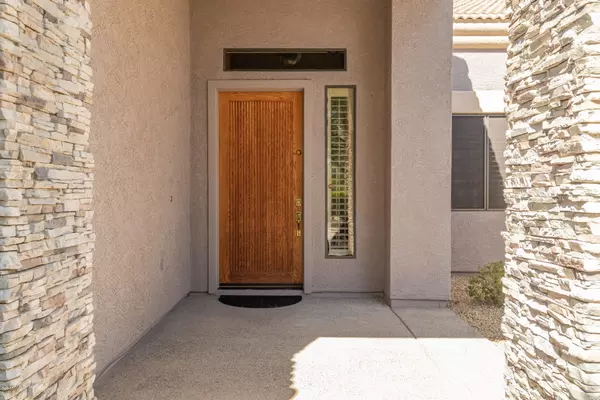$520,000
$530,000
1.9%For more information regarding the value of a property, please contact us for a free consultation.
2 Beds
2.5 Baths
2,571 SqFt
SOLD DATE : 08/14/2020
Key Details
Sold Price $520,000
Property Type Single Family Home
Sub Type Single Family - Detached
Listing Status Sold
Purchase Type For Sale
Square Footage 2,571 sqft
Price per Sqft $202
Subdivision Ashler Hills Ranch
MLS Listing ID 6049116
Sold Date 08/14/20
Bedrooms 2
HOA Fees $41/qua
HOA Y/N Yes
Originating Board Arizona Regional Multiple Listing Service (ARMLS)
Year Built 2000
Annual Tax Amount $2,630
Tax Year 2019
Lot Size 10,800 Sqft
Acres 0.25
Property Description
Great curb appeal for this single story home with two master bedroom suites and a large home office that can be converted to a third bedroom. This home includes three-car garage with abundant storage closets. Private gated community. Enter to formal dining, high ceilings, archways and easy-to-coordinate neutral color palette. Open concept for the kitchen, dining room and great room is perfect for gathering with friends and family! The great room has built-ins and a cozy natural gas fireplace. The kitchen has beautiful stained hardwood cabinets, classic granite countertops, breakfast bar, natural gas cooktop, built-in combo oven/microwave, under-counter wine refrigerator and a spacious pantry, plus a separate dining nook to supplement formal dining room. All kitchen appliances and kitchen sink are brand new and in stainless steel. Home office with built-in library. Primary master has vaulted ceilings, full bath that includes a double vanity, soaking tub, separate shower and walk-in closet with custom shelving, wardrobes and drawers. Generously sized second master bedroom with private bathroom. One-half bath powder room for guests. Separate enclosed laundry room with generous counter space and cabinetry, with natural gas hook-up for dryer. Wired for sound with surround sound speakers in great room and in-ceiling stereo speakers in five other rooms and patio. Recirculating hot water system to avoid hot water delivery delays. New carpeting and paint to accommodate immediate "turnkey" buyers. Backs to open space preserve, offering privacy and next-to-nature atmosphere. Patio misting system to prolong outdoor enjoyment during the summer months. Close to golf and Desert Ridge shopping, dining and entertainment. Ten minutes to Loop 101 freeway access.
Location
State AZ
County Maricopa
Community Ashler Hills Ranch
Direction North on Cave Creek, Left on Ashler Hills/48th St, Left on Sierra Sunset Trail. Home is on the north side of the street.
Rooms
Other Rooms Library-Blt-in Bkcse, Great Room
Den/Bedroom Plus 4
Ensuite Laundry Wshr/Dry HookUp Only
Separate Den/Office Y
Interior
Interior Features Eat-in Kitchen, Breakfast Bar, 9+ Flat Ceilings, Vaulted Ceiling(s), Kitchen Island, Pantry, 2 Master Baths, Double Vanity, Full Bth Master Bdrm, Separate Shwr & Tub, High Speed Internet, Granite Counters
Laundry Location Wshr/Dry HookUp Only
Heating Natural Gas
Cooling Refrigeration, Ceiling Fan(s)
Flooring Carpet, Laminate, Tile
Fireplaces Type 1 Fireplace, Family Room
Fireplace Yes
Window Features Double Pane Windows
SPA None
Laundry Wshr/Dry HookUp Only
Exterior
Exterior Feature Covered Patio(s), Misting System, Built-in Barbecue
Garage Dir Entry frm Garage, Electric Door Opener
Garage Spaces 3.0
Garage Description 3.0
Fence Block, Wrought Iron
Pool None
Community Features Gated Community
Utilities Available APS, SW Gas
Amenities Available Management
Waterfront No
View Mountain(s)
Roof Type Tile
Parking Type Dir Entry frm Garage, Electric Door Opener
Private Pool No
Building
Lot Description Desert Back, Desert Front, Grass Back
Story 1
Builder Name AMBERWOOD HOMES
Sewer Public Sewer
Water City Water
Structure Type Covered Patio(s),Misting System,Built-in Barbecue
Schools
Elementary Schools Lone Mountain Elementary School
Middle Schools Sonoran Trails Middle School
High Schools Cactus Shadows High School
School District Cave Creek Unified District
Others
HOA Name Ventana HOA
HOA Fee Include Maintenance Grounds
Senior Community No
Tax ID 211-34-099
Ownership Fee Simple
Acceptable Financing Cash, Conventional
Horse Property N
Listing Terms Cash, Conventional
Financing Conventional
Read Less Info
Want to know what your home might be worth? Contact us for a FREE valuation!

Our team is ready to help you sell your home for the highest possible price ASAP

Copyright 2024 Arizona Regional Multiple Listing Service, Inc. All rights reserved.
Bought with HomeSmart

"My job is to find and attract mastery-based agents to the office, protect the culture, and make sure everyone is happy! "






