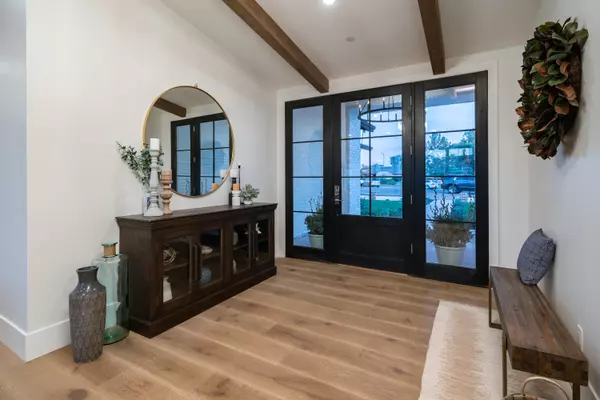$1,890,000
$1,890,000
For more information regarding the value of a property, please contact us for a free consultation.
6 Beds
4.5 Baths
5,428 SqFt
SOLD DATE : 04/17/2020
Key Details
Sold Price $1,890,000
Property Type Single Family Home
Sub Type Single Family - Detached
Listing Status Sold
Purchase Type For Sale
Square Footage 5,428 sqft
Price per Sqft $348
Subdivision Oakhurst Lot 1-109
MLS Listing ID 6049879
Sold Date 04/17/20
Bedrooms 6
HOA Y/N No
Originating Board Arizona Regional Multiple Listing Service (ARMLS)
Year Built 2019
Annual Tax Amount $4,762
Tax Year 2019
Lot Size 0.684 Acres
Acres 0.68
Property Description
Just Completed! A timeless masterpiece in the heart of Oakhurst.This architectural jewel carries with it the best of indoor/
outdoor living. High quality finishes join a new with old theme. European white oak floors, reclaimed brick fireplace and large ceiling beams mix with clean white walls and classic hardware. Aluminum wood clad custom windows & doors expose generous views of the vast, green backyard--with patios, a diving pool and a fire pit. The interior style is brand-new and ageless at the same time. Spaces are perfectly portioned for organized, personal rooms, relaxing bathrooms and generous gathering spaces. The extensive kitchen includes built-in Wolf and Subzero appliances and ceiling speakers span the entire house inside and out. A home to be enjoyed for years to come.
Location
State AZ
County Maricopa
Community Oakhurst Lot 1-109
Direction East on Bell Rd to 58th Way North on 58th Way to 58th Way (Court) on West Side. House is at the end of the Cul De Sac.
Rooms
Den/Bedroom Plus 7
Ensuite Laundry Wshr/Dry HookUp Only
Separate Den/Office Y
Interior
Interior Features Kitchen Island, Double Vanity, Separate Shwr & Tub
Laundry Location Wshr/Dry HookUp Only
Heating Electric
Cooling Refrigeration
Flooring Wood
Fireplaces Type 1 Fireplace, Gas
Fireplace Yes
SPA Private
Laundry Wshr/Dry HookUp Only
Exterior
Exterior Feature Covered Patio(s)
Garage Extnded Lngth Garage, Over Height Garage, RV Gate
Garage Spaces 4.0
Garage Description 4.0
Fence Block
Pool Diving Pool, Private
Utilities Available Propane
Amenities Available None
Waterfront No
Roof Type Composition,Foam,Metal
Parking Type Extnded Lngth Garage, Over Height Garage, RV Gate
Private Pool Yes
Building
Lot Description Grass Front, Grass Back, Auto Timer H2O Front, Auto Timer H2O Back
Story 1
Builder Name unknown
Sewer Public Sewer
Water City Water
Structure Type Covered Patio(s)
Schools
Elementary Schools Copper Canyon Elementary School
Middle Schools Sunrise Middle School
High Schools Horizon High School
School District Paradise Valley Unified District
Others
HOA Fee Include No Fees
Senior Community No
Tax ID 215-10-105
Ownership Fee Simple
Acceptable Financing CTL, Cash, Conventional, 1031 Exchange, VA Loan
Horse Property N
Listing Terms CTL, Cash, Conventional, 1031 Exchange, VA Loan
Financing Conventional
Special Listing Condition Owner/Agent
Read Less Info
Want to know what your home might be worth? Contact us for a FREE valuation!

Our team is ready to help you sell your home for the highest possible price ASAP

Copyright 2024 Arizona Regional Multiple Listing Service, Inc. All rights reserved.
Bought with RE/MAX Excalibur

"My job is to find and attract mastery-based agents to the office, protect the culture, and make sure everyone is happy! "






