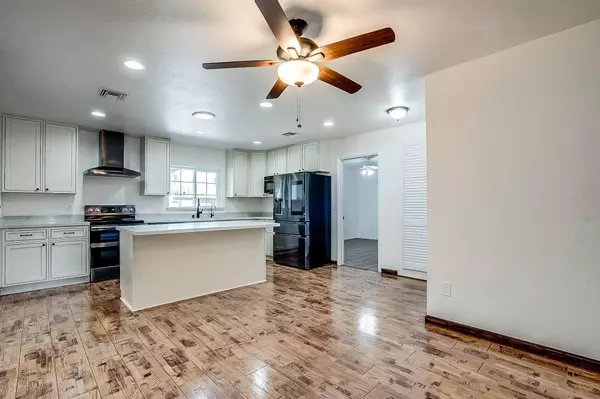$405,000
$405,000
For more information regarding the value of a property, please contact us for a free consultation.
4 Beds
3 Baths
1,994 SqFt
SOLD DATE : 04/24/2020
Key Details
Sold Price $405,000
Property Type Single Family Home
Sub Type Single Family - Detached
Listing Status Sold
Purchase Type For Sale
Square Footage 1,994 sqft
Price per Sqft $203
Subdivision Ironwood East 2
MLS Listing ID 5994032
Sold Date 04/24/20
Style Ranch
Bedrooms 4
HOA Y/N No
Originating Board Arizona Regional Multiple Listing Service (ARMLS)
Year Built 1975
Annual Tax Amount $1,629
Tax Year 2019
Lot Size 8,726 Sqft
Acres 0.2
Property Description
NEWLY PRICED TO SELL! Located in the heart of north Phoenix, in a highly desirable neighborhood & Paradise Valley school district, this amazing home is filled with character and warmth! Great curb appeal and an elevated outdoor seating area creates a welcoming entry. Features include the following: Gorgeous newly updated kitchen with tons of antique white cabinets w/updated black hardware and faucet, marble counters, a deep basin sink and a huge eat at island. All black stainless appliance are ''SMART'' wifi, including a dual oven, microwave, dishwasher and a gorgeous french door touch screen refrigerator. A full size table also fits in the kitchen, and has openings to the living/family room, which is an ideal lay out for gatherings and family. 4 bedrooms one of which has a separate outdoor entry/extra parking spaces and a separate bathroom, perfect as in law suite or guest room. All 3 of the bathrooms have been highly remodeled with updated vanities, tile shower/tub and upgraded fixtures. The master is large and has french doors to the patio/yard, along with a stunning wood paneled walk in closet. Real wood flooring throughout the main living areas and kitchen and beautiful wood wainscoting. The living room features unique barn doors and built in wood shelves. Ceiling fans throughout all rooms! The cozy family room is centered around a wood burning beehive fireplace, has a sky light and french glass pane doors to the yard, making it a great spot for your television and main seating area. The backyard is spacious, with a covered patio and ceiling fan on the patio...it also features a sparkling pebble tech diving pool, with new deck and new pebble tech. A shed for extra storage and if you have kids, you might want to keep the awesome play house. New exterior paint and new gates to the yard. Reverse osmosis under kitchen sink and water softener system. All located minutes from the 51 and near tons of restaurants & shopping. No HOA and extended driveway width is a plus! We hope your family enjoys it as much as this family did!
Location
State AZ
County Maricopa
Community Ironwood East 2
Direction South on 28th St. from Cactus to Laurel, East to property on the left
Rooms
Other Rooms Guest Qtrs-Sep Entrn, Family Room
Den/Bedroom Plus 4
Ensuite Laundry Dryer Included, In Garage, Washer Included
Separate Den/Office N
Interior
Interior Features Walk-In Closet(s), Eat-in Kitchen, 3/4 Bath Master Bdrm, High Speed Internet
Laundry Location Dryer Included, In Garage, Washer Included
Heating Natural Gas
Cooling Refrigeration
Flooring Carpet, Wood
Fireplaces Type 1 Fireplace, Living Room
Fireplace Yes
SPA None
Laundry Dryer Included, In Garage, Washer Included
Exterior
Exterior Feature Playground, Patio, Storage
Garage Electric Door Opener
Garage Spaces 2.0
Carport Spaces 2
Garage Description 2.0
Fence Block
Pool Private
Utilities Available SRP, SW Gas
Amenities Available None
Waterfront No
Roof Type Composition
Parking Type Electric Door Opener
Building
Lot Description Sprinklers In Front, Grass Front, Grass Back
Story 1
Builder Name unknown
Sewer Public Sewer
Water City Water
Architectural Style Ranch
Structure Type Playground, Patio, Storage
Schools
Elementary Schools Desert Cove Elementary School
Middle Schools Shea Middle School
High Schools Shadow Mountain High School
School District Paradise Valley Unified District
Others
HOA Fee Include No Fees
Senior Community No
Tax ID 166-29-223
Ownership Fee Simple
Acceptable Financing Cash, Conventional, FHA, VA Loan
Horse Property N
Listing Terms Cash, Conventional, FHA, VA Loan
Financing VA
Read Less Info
Want to know what your home might be worth? Contact us for a FREE valuation!

Our team is ready to help you sell your home for the highest possible price ASAP

Copyright 2024 Arizona Regional Multiple Listing Service, Inc. All rights reserved.
Bought with Berkshire Hathaway HomeServices Arizona Properties

"My job is to find and attract mastery-based agents to the office, protect the culture, and make sure everyone is happy! "






