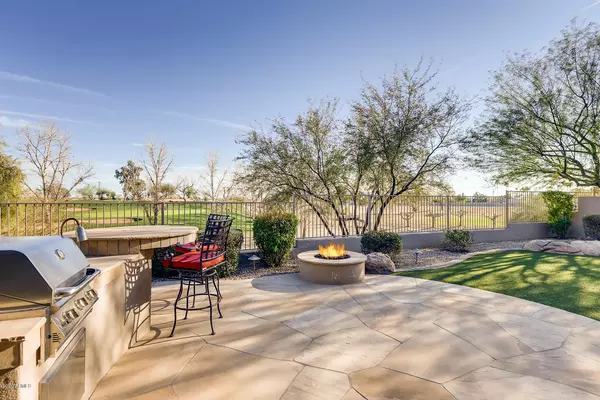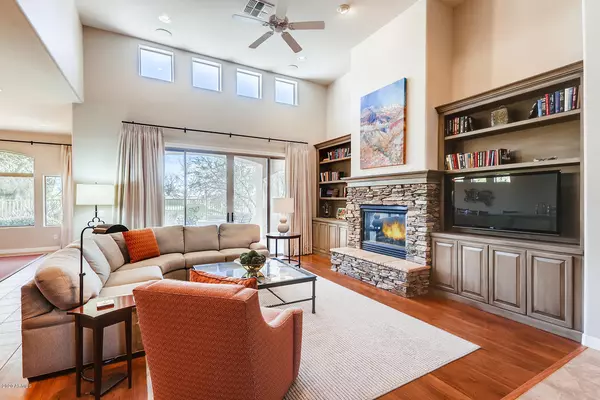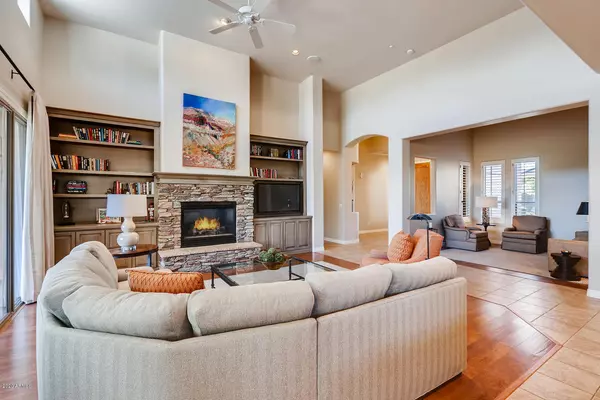$730,000
$750,000
2.7%For more information regarding the value of a property, please contact us for a free consultation.
3 Beds
2.5 Baths
2,382 SqFt
SOLD DATE : 03/31/2020
Key Details
Sold Price $730,000
Property Type Single Family Home
Sub Type Single Family - Detached
Listing Status Sold
Purchase Type For Sale
Square Footage 2,382 sqft
Price per Sqft $306
Subdivision Scottsdale Links Estates
MLS Listing ID 6048160
Sold Date 03/31/20
Style Ranch
Bedrooms 3
HOA Fees $195/mo
HOA Y/N Yes
Originating Board Arizona Regional Multiple Listing Service (ARMLS)
Year Built 2002
Annual Tax Amount $4,788
Tax Year 2019
Lot Size 6,696 Sqft
Acres 0.15
Property Description
SPACIOUS LOCK-AND-GO HOME with Golf Course Views in Gated Scottsdale Links! Enter this single level home with an open floor plan, high ceilings and low-maintenance sunny SE backyard with BBQ grilling bar, private putting green, fire pit and views of Silverado Golf Course. This 3 bedroom, 2.5 bath, den home with no interior steps is ideal for the ''right-sizer'' looking to live in an A+ Scottsdale location. Access to the AZ Canal bike path is right outside the gates of Scottsdale Links. Walk to Salt River Fields at Talking Stick for MLB Spring Training games, enjoy restaurants and shops at Pavilions at Talking Stick, and entertain guests at Top Golf, Silverado Golf Course, OdySea Aquarium, Butterfly Wonderland and much more. All just steps away! Easy access to Old Town and the 101 Loop.
Location
State AZ
County Maricopa
Community Scottsdale Links Estates
Direction From Hayden and Indian Bend, head EAST on Indian Bend to 86th St. Turn SOUTH on 86th St. Proceed to Scottsdale Links main gate at the end of block. Enter Gate. EAST on KRAIL. SOUTH on TUCKEY.
Rooms
Other Rooms Family Room
Master Bedroom Split
Den/Bedroom Plus 4
Separate Den/Office Y
Interior
Interior Features Eat-in Kitchen, 9+ Flat Ceilings, Kitchen Island, Pantry, Double Vanity, Full Bth Master Bdrm, Granite Counters
Heating Natural Gas
Cooling Refrigeration, Ceiling Fan(s)
Flooring Carpet, Tile, Wood
Fireplaces Type 1 Fireplace, Gas
Fireplace Yes
SPA None
Exterior
Exterior Feature Patio, Built-in Barbecue
Garage Spaces 2.0
Garage Description 2.0
Fence Wrought Iron
Pool None
Community Features Gated Community, Community Spa Htd, Community Spa, Community Pool Htd, Community Pool, Golf, Biking/Walking Path
Utilities Available APS, SW Gas
Waterfront No
Roof Type Concrete
Private Pool No
Building
Lot Description Sprinklers In Rear, Sprinklers In Front, Grass Front, Synthetic Grass Back, Auto Timer H2O Front, Auto Timer H2O Back
Story 1
Builder Name Odyssey
Sewer Sewer in & Cnctd
Water City Water
Architectural Style Ranch
Structure Type Patio,Built-in Barbecue
Schools
Elementary Schools Kiva Elementary School
Middle Schools Mohave Middle School
High Schools Saguaro High School
School District Scottsdale Unified District
Others
HOA Name Scottsdale Links
HOA Fee Include Maintenance Grounds,Street Maint,Front Yard Maint
Senior Community No
Tax ID 174-09-092
Ownership Fee Simple
Acceptable Financing Cash, Conventional
Horse Property N
Listing Terms Cash, Conventional
Financing Cash
Read Less Info
Want to know what your home might be worth? Contact us for a FREE valuation!

Our team is ready to help you sell your home for the highest possible price ASAP

Copyright 2024 Arizona Regional Multiple Listing Service, Inc. All rights reserved.
Bought with True Home Realty

"My job is to find and attract mastery-based agents to the office, protect the culture, and make sure everyone is happy! "






