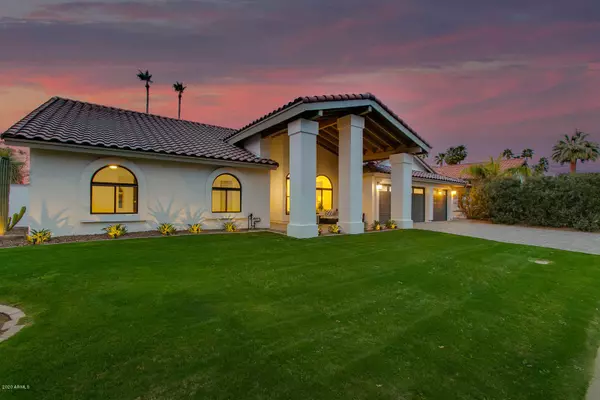$1,015,000
$1,035,000
1.9%For more information regarding the value of a property, please contact us for a free consultation.
4 Beds
2.5 Baths
2,389 SqFt
SOLD DATE : 08/11/2020
Key Details
Sold Price $1,015,000
Property Type Single Family Home
Sub Type Single Family - Detached
Listing Status Sold
Purchase Type For Sale
Square Footage 2,389 sqft
Price per Sqft $424
Subdivision Scottsdale Ranch 2 Lot 1-131 Tr A-E
MLS Listing ID 6041148
Sold Date 08/11/20
Style Contemporary,Spanish
Bedrooms 4
HOA Fees $33/ann
HOA Y/N Yes
Originating Board Arizona Regional Multiple Listing Service (ARMLS)
Year Built 1984
Annual Tax Amount $3,849
Tax Year 2019
Lot Size 0.255 Acres
Acres 0.25
Property Description
Prepare to be blown away by this impeccably remodeled modern MwM masterpiece! Welcome to This 4bd, 2.5ba 3car garage corner lot home thoughtfully renovated from top to bottom and is sure to impress! Enter the most scenic street in all of Scottsdale ranch where pride of ownership SHINES! From the moment you step through the 12 ft custom iron doorway into the entry foyer with vaulted ceilings,notice the welcoming view of the expansive backyard & custom designed new pebble tech pool! Continue into the spacious and open living vaulted ceiling areas and you will find a great room floor plan with the kitchen open to the family room and dining room including a Brazilian quartz wrapped fireplace, inside features all new wood plank flooring w/high end restoration hardware lighting and finishes. The gourmet kitchen has designer finishes featuring: full quartz backsplash, under cabinet lighting, waterfall island, ship-lap accents, gorgeous white quartz countertops, custom made white slow closing cabinets & drawers, floating wood shelves, kitchen aid stainless steel appliances and oversized washer/dryer. The split master retreat boasts an expansive walk in closet with a spacious en-suite only found in magazines. The master bathroom features dual vanities, private toilet room and a custom tile shower and cement tile floors! The additional bedrooms which have only wood flooring are separate from the master and have their own bathroom featuring new tile shower surround and vanity. Backyard additional features are artificial low maintenance turf w/ brick paver walkway leading around home and including newly installed BBQ grille! Additional upgrades to this home include: all new plumbing, smooth interior walls, large laundry room with upper cabinets, epoxy garage floor, new garage door, new doors and baseboards, smooth exterior stucco, brick paver driveway, newer AC systems, new landscaping, new LED lighting and interior/exterior cashmere paint and electric car charging station! This home also features a brand new roof with underlayment (recently installed), and all new duct work! Centrally located in the BEST neighborhood in ALL of North Scottsdale!
Location
State AZ
County Maricopa
Community Scottsdale Ranch 2 Lot 1-131 Tr A-E
Rooms
Master Bedroom Split
Den/Bedroom Plus 4
Separate Den/Office N
Interior
Interior Features Eat-in Kitchen, 9+ Flat Ceilings, Vaulted Ceiling(s), Full Bth Master Bdrm
Heating Electric
Cooling Refrigeration, Ceiling Fan(s)
Flooring Carpet, Laminate, Sustainable
Fireplaces Type 1 Fireplace, Family Room
Fireplace Yes
Window Features Double Pane Windows
SPA None
Exterior
Garage Electric Door Opener
Garage Spaces 3.0
Garage Description 3.0
Fence Block
Pool Private
Community Features Near Bus Stop, Biking/Walking Path
Utilities Available APS
Amenities Available Management
Waterfront No
Roof Type Tile
Parking Type Electric Door Opener
Private Pool Yes
Building
Lot Description Desert Back, Desert Front, Synthetic Grass Frnt, Synthetic Grass Back
Story 1
Builder Name unknown
Sewer Public Sewer
Water City Water
Architectural Style Contemporary, Spanish
Schools
Elementary Schools Laguna Elementary School
Middle Schools Mountainside Middle School
High Schools Desert Mountain High School
School District Scottsdale Unified District
Others
HOA Name Scottsdale Ranch HOA
HOA Fee Include Maintenance Grounds
Senior Community No
Tax ID 217-35-189
Ownership Fee Simple
Acceptable Financing Cash, Conventional
Horse Property N
Listing Terms Cash, Conventional
Financing Conventional
Read Less Info
Want to know what your home might be worth? Contact us for a FREE valuation!

Our team is ready to help you sell your home for the highest possible price ASAP

Copyright 2024 Arizona Regional Multiple Listing Service, Inc. All rights reserved.
Bought with My Home Group Real Estate

"My job is to find and attract mastery-based agents to the office, protect the culture, and make sure everyone is happy! "






