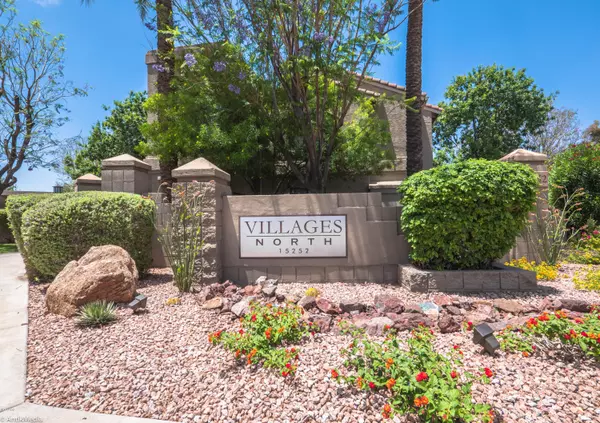$329,900
$329,900
For more information regarding the value of a property, please contact us for a free consultation.
2 Beds
2 Baths
1,607 SqFt
SOLD DATE : 04/10/2020
Key Details
Sold Price $329,900
Property Type Condo
Sub Type Apartment Style/Flat
Listing Status Sold
Purchase Type For Sale
Square Footage 1,607 sqft
Price per Sqft $205
Subdivision Villages North
MLS Listing ID 6048245
Sold Date 04/10/20
Style Santa Barbara/Tuscan
Bedrooms 2
HOA Fees $275/mo
HOA Y/N Yes
Originating Board Arizona Regional Multiple Listing Service (ARMLS)
Year Built 1997
Annual Tax Amount $1,369
Tax Year 2019
Lot Size 189 Sqft
Property Description
Fabulous light and bright condo for sale in the sought after North Scottsdale community of Villages North. This beautiful single level condo has a fantastic open concept split floorplan featuring 1,607 SF, 2 bedrooms, a separate den, 2 bathrooms, and all appliances included. Two new HVAC units installed in 2019, as well as new carpet. You will love the chef's kitchen with tons of counter space, stainless steel appliances, granite countertops, and breakfast nook. The oversized living room is a great place to relax and spend time with friends & family. Enjoy our great weather on the oversized balcony surrounded by lush landscaping and mature shade trees. Excellent location across from Horizon Park, and minutes from shipping, dining, and the 101 freeway.
Location
State AZ
County Maricopa
Community Villages North
Direction From Frank Lloyd Wright Blvd, head North on Thompson Peak Pkwy. Turn left on 100th St to first gate on left. As you proceed through gate, stay to the right and drive to building 35 on the right.
Rooms
Other Rooms Family Room
Master Bedroom Split
Den/Bedroom Plus 3
Separate Den/Office Y
Interior
Interior Features Eat-in Kitchen, 9+ Flat Ceilings, Fire Sprinklers, No Interior Steps, Pantry, 3/4 Bath Master Bdrm, Double Vanity, High Speed Internet, Granite Counters
Heating Electric
Cooling Refrigeration, Programmable Thmstat, Ceiling Fan(s)
Flooring Carpet, Tile
Fireplaces Number No Fireplace
Fireplaces Type None
Fireplace No
Window Features Double Pane Windows
SPA None
Exterior
Exterior Feature Balcony, Covered Patio(s), Tennis Court(s)
Garage Assigned, Unassigned
Carport Spaces 1
Fence Block
Pool None
Community Features Gated Community, Community Spa Htd, Community Spa, Community Pool Htd, Community Pool, Near Bus Stop, Tennis Court(s)
Utilities Available APS
Amenities Available Management, Rental OK (See Rmks)
Waterfront No
Roof Type Tile
Parking Type Assigned, Unassigned
Private Pool No
Building
Lot Description Corner Lot, Desert Front, Cul-De-Sac
Story 2
Builder Name Unknown
Sewer Sewer in & Cnctd, Public Sewer
Water City Water
Architectural Style Santa Barbara/Tuscan
Structure Type Balcony,Covered Patio(s),Tennis Court(s)
Schools
Elementary Schools Desert Canyon Elementary
Middle Schools Desert Canyon Middle School
High Schools Desert Mountain Elementary
School District Scottsdale Unified District
Others
HOA Name Villages North
HOA Fee Include Roof Repair,Insurance,Sewer,Maintenance Grounds,Street Maint,Front Yard Maint,Trash,Water,Roof Replacement,Maintenance Exterior
Senior Community No
Tax ID 217-54-697
Ownership Condominium
Acceptable Financing Cash, Conventional, 1031 Exchange, VA Loan
Horse Property N
Listing Terms Cash, Conventional, 1031 Exchange, VA Loan
Financing Cash
Read Less Info
Want to know what your home might be worth? Contact us for a FREE valuation!

Our team is ready to help you sell your home for the highest possible price ASAP

Copyright 2024 Arizona Regional Multiple Listing Service, Inc. All rights reserved.
Bought with Launch Powered By Compass

"My job is to find and attract mastery-based agents to the office, protect the culture, and make sure everyone is happy! "






