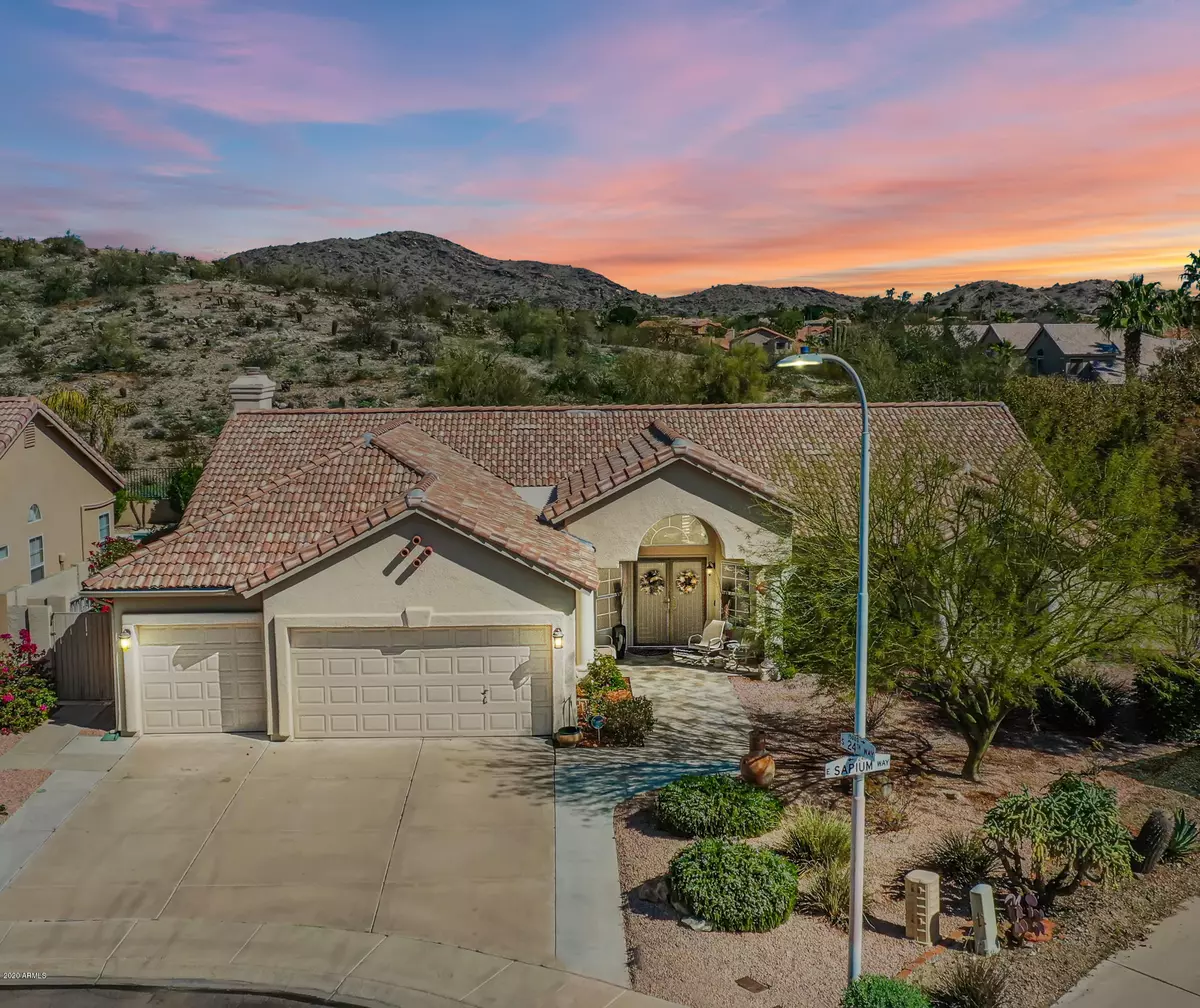$616,500
$599,900
2.8%For more information regarding the value of a property, please contact us for a free consultation.
4 Beds
2 Baths
2,443 SqFt
SOLD DATE : 04/16/2020
Key Details
Sold Price $616,500
Property Type Single Family Home
Sub Type Single Family - Detached
Listing Status Sold
Purchase Type For Sale
Square Footage 2,443 sqft
Price per Sqft $252
Subdivision Estates At Summer Shadows Phase A
MLS Listing ID 6037528
Sold Date 04/16/20
Style Ranch
Bedrooms 4
HOA Fees $12
HOA Y/N Yes
Originating Board Arizona Regional Multiple Listing Service (ARMLS)
Year Built 1989
Annual Tax Amount $4,130
Tax Year 2019
Lot Size 0.301 Acres
Acres 0.3
Property Description
Tastefully remodeled and upgraded throughout the home from bathrooms, to kitchen and even the backyard that boasts a sparking pool, fireplace and water/fire feature. All this while backing the beauty and nature of the Private Mountain Preserve in your backyard. When you enter the home, you will be greeted by an open floor plan and highly upgraded features such as porcelain tile, plantain shutters throughout, recently remodeled kitchen ($90,000). The kitchen has quartz all around, including the island with a second sink, European style kitchen with draws galore, Thermador Fridge, 90 bottle wine fridge, 2 ovens (one of which is a steam convection) and a warming tray. The bathrooms are upgraded from floors to walls that include a soaking tub, custom cabinets and gorgeous shower surrounds. And don't forget the gas (propane) fireplace with custom hearth and mantel. The seller invested $28,000 into the bathroom remodels and you can see where every penny was spent. Top of the line ceiling fans throughout the house and recessed lighting everywhere. In the backyard you will find a party paradise. Whether you want to relax next to the water fountain feature, sit next to the gas (propane) fireplace or entertain near the travertine conversation pit/courtyard, you will feel a sense of being in paradise. Most of the pool and patio decking is Marbella tile. It is said to be the coolest (temperature wise) type of decking on the market and has fossils present throughout. Just past the view fence is the Private Mountain Preserve. Enjoy the privacy of the backyard and see nature at its best.
Location
State AZ
County Maricopa
Community Estates At Summer Shadows Phase A
Direction Thunderhill Place to 24th Way. South on 24th Way to Sapium Way left to home
Rooms
Other Rooms Great Room, Family Room
Master Bedroom Split
Den/Bedroom Plus 5
Separate Den/Office Y
Interior
Interior Features Master Downstairs, Breakfast Bar, Vaulted Ceiling(s), Kitchen Island, Pantry, Double Vanity, Full Bth Master Bdrm, Separate Shwr & Tub, High Speed Internet
Heating Electric
Cooling Refrigeration, Ceiling Fan(s)
Flooring Laminate, Tile
Fireplaces Type 2 Fireplace, Family Room, Gas
Fireplace Yes
Window Features Double Pane Windows
SPA None
Exterior
Exterior Feature Covered Patio(s), Patio
Garage Attch'd Gar Cabinets, Electric Door Opener
Garage Spaces 3.0
Garage Description 3.0
Fence Block
Pool Private
Landscape Description Irrigation Back, Irrigation Front
Community Features Community Spa Htd, Community Pool Htd, Tennis Court(s), Playground, Biking/Walking Path
Utilities Available SRP
Waterfront No
Roof Type Tile
Parking Type Attch'd Gar Cabinets, Electric Door Opener
Private Pool Yes
Building
Lot Description Desert Front, Natural Desert Back, Gravel/Stone Front, Gravel/Stone Back, Grass Back, Natural Desert Front, Auto Timer H2O Back, Irrigation Front, Irrigation Back
Story 1
Builder Name Camelot
Sewer Public Sewer
Water City Water
Architectural Style Ranch
Structure Type Covered Patio(s),Patio
Schools
Elementary Schools Kyrene Monte Vista School
Middle Schools Kyrene Altadena Middle School
High Schools Desert Vista High School
School District Tempe Union High School District
Others
HOA Name Mountain Park Ranch
HOA Fee Include Maintenance Grounds
Senior Community No
Tax ID 301-75-189
Ownership Fee Simple
Acceptable Financing Cash, Conventional, FHA
Horse Property N
Listing Terms Cash, Conventional, FHA
Financing Conventional
Read Less Info
Want to know what your home might be worth? Contact us for a FREE valuation!

Our team is ready to help you sell your home for the highest possible price ASAP

Copyright 2024 Arizona Regional Multiple Listing Service, Inc. All rights reserved.
Bought with West USA Realty

"My job is to find and attract mastery-based agents to the office, protect the culture, and make sure everyone is happy! "






