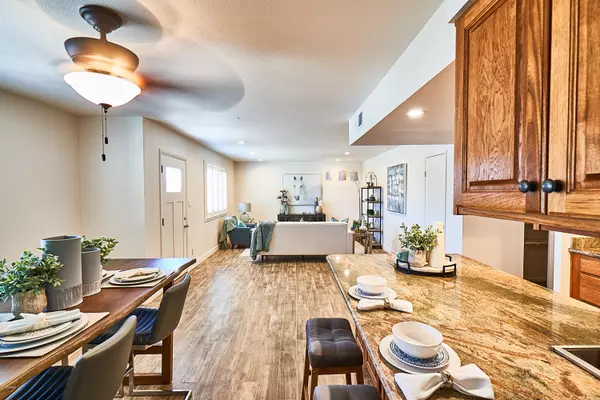$519,000
$519,000
For more information regarding the value of a property, please contact us for a free consultation.
3 Beds
2 Baths
1,913 SqFt
SOLD DATE : 03/25/2020
Key Details
Sold Price $519,000
Property Type Single Family Home
Sub Type Single Family - Detached
Listing Status Sold
Purchase Type For Sale
Square Footage 1,913 sqft
Price per Sqft $271
Subdivision Pointe Scottsdale Unit 1
MLS Listing ID 6034210
Sold Date 03/25/20
Style Ranch
Bedrooms 3
HOA Y/N No
Originating Board Arizona Regional Multiple Listing Service (ARMLS)
Year Built 1967
Annual Tax Amount $1,802
Tax Year 2019
Lot Size 7,143 Sqft
Acres 0.16
Property Description
Look no further. This exceptional property offers it all. Whether you're looking for your new home or an investment property, the location is hard to beat. No HOA. Minutes from Old Town, and Giants Spring Training, a mile off the 101, it's a short trip to the local casinos or Odysea. The layout is an entertainers dream with the living room, kitchen, and dining room on one side of the house, and an oversized game room, complete with bar and fireplace on the other. Cool off in the pool while taking in views of Camelback mountain from the backyard. Remodeled, this three bedroom, two bath home is move in ready.
Location
State AZ
County Maricopa
Community Pointe Scottsdale Unit 1
Direction Off 101 exit Thomas and head West. Turn right on Granite Reef. Turn right onto Osborn. Turn left on N 85th Street. Subject property will be on your left.
Rooms
Other Rooms Family Room, BonusGame Room
Den/Bedroom Plus 4
Ensuite Laundry 220 V Dryer Hookup, Dryer Included, Washer Included
Separate Den/Office N
Interior
Interior Features Breakfast Bar, Kitchen Island, Pantry, Granite Counters
Laundry Location 220 V Dryer Hookup, Dryer Included, Washer Included
Heating Electric, Other, See Remarks
Flooring Laminate, Stone
Fireplaces Type 1 Fireplace
Fireplace Yes
Window Features Vinyl Frame, ENERGY STAR Qualified Windows, Double Pane Windows, Low Emissivity Windows
SPA None
Laundry 220 V Dryer Hookup, Dryer Included, Washer Included
Exterior
Garage Spaces 2.0
Garage Description 2.0
Fence Block
Pool Private
Utilities Available SRP
Amenities Available Not Managed
Waterfront No
View Mountain(s)
Roof Type Composition
Building
Lot Description Desert Front, Gravel/Stone Front, Gravel/Stone Back
Story 1
Builder Name UNK
Sewer Public Sewer
Water City Water
Architectural Style Ranch
Schools
Elementary Schools Pima Elementary School
Middle Schools Supai Middle School
High Schools Coronado High School
School District Scottsdale Unified District
Others
HOA Fee Include No Fees
Senior Community No
Tax ID 130-42-178
Ownership Fee Simple
Acceptable Financing Cash, Conventional, 1031 Exchange, FHA, VA Loan
Horse Property N
Listing Terms Cash, Conventional, 1031 Exchange, FHA, VA Loan
Financing Conventional
Read Less Info
Want to know what your home might be worth? Contact us for a FREE valuation!

Our team is ready to help you sell your home for the highest possible price ASAP

Copyright 2024 Arizona Regional Multiple Listing Service, Inc. All rights reserved.
Bought with Keller Williams Realty East Valley

"My job is to find and attract mastery-based agents to the office, protect the culture, and make sure everyone is happy! "






