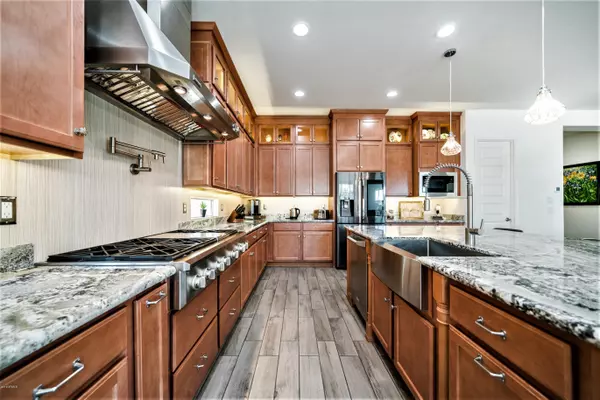$534,000
$549,500
2.8%For more information regarding the value of a property, please contact us for a free consultation.
3 Beds
3.5 Baths
2,876 SqFt
SOLD DATE : 03/12/2020
Key Details
Sold Price $534,000
Property Type Single Family Home
Sub Type Single Family - Detached
Listing Status Sold
Purchase Type For Sale
Square Footage 2,876 sqft
Price per Sqft $185
Subdivision Estates At Eastmark Parcel 8-1
MLS Listing ID 5997877
Sold Date 03/12/20
Style Santa Barbara/Tuscan
Bedrooms 3
HOA Fees $131/mo
HOA Y/N Yes
Originating Board Arizona Regional Multiple Listing Service (ARMLS)
Year Built 2018
Annual Tax Amount $563
Tax Year 2019
Lot Size 8,100 Sqft
Acres 0.19
Property Description
This gorgeous single level executive home located in the exclusive private gated neighborhood of The Estates at Eastmark. Don't wait months for new construction when you can start enjoying living in this beautiful home with tons of upgrades already included! The desirable Shire model has 3 bedrooms all with private en-suites, 3.5 total baths, large office/den, split 3 car garages, and a true chef's kitchen with GE Monogram appliances, professional gas range and hood, double ovens, microwave, and oversize walk-in pantry. Step out back into your private oasis with travertine pavers, child and pet friendly turf and built-in BBQ. Refer to extensive Features and Options list The Estates at Eastmark has its own exclusive community center with indoor/outdoor entertaining areas, outdoor kitchen, fire pits, playground, community pool and a fitness center. These amenities are only available to The Estates at Eastmark residents. Visit Eastmark website (https://www.eastmark.com) to experience the rich amenities, award winning schools, and community-centric lifestyle.
Location
State AZ
County Maricopa
Community Estates At Eastmark Parcel 8-1
Direction From US 60 and 202 Loop East, south on 202 to Exit 33. Left on Elliot Rd. Left on Ellsworth Rd, turn left on Ray Rd. Right on Eastmark Pkway. Left on Canfield through gates
Rooms
Den/Bedroom Plus 4
Separate Den/Office Y
Interior
Interior Features Eat-in Kitchen, Kitchen Island, Double Vanity, Full Bth Master Bdrm, Separate Shwr & Tub, Granite Counters
Heating Natural Gas, ENERGY STAR Qualified Equipment
Cooling Refrigeration, Programmable Thmstat, Ceiling Fan(s), ENERGY STAR Qualified Equipment
Flooring Carpet, Tile
Fireplaces Number No Fireplace
Fireplaces Type None
Fireplace No
Window Features Vinyl Frame,Double Pane Windows,Low Emissivity Windows
SPA None
Laundry Engy Star (See Rmks), Wshr/Dry HookUp Only
Exterior
Garage Spaces 3.0
Garage Description 3.0
Fence Block
Pool None
Community Features Gated Community, Community Pool Htd, Tennis Court(s), Biking/Walking Path, Clubhouse, Fitness Center
Utilities Available SRP, SW Gas
Amenities Available FHA Approved Prjct, Management, VA Approved Prjct
Waterfront No
Roof Type Tile,Concrete
Private Pool No
Building
Lot Description Sprinklers In Rear, Sprinklers In Front, Desert Back, Desert Front, Synthetic Grass Back, Auto Timer H2O Front, Auto Timer H2O Back
Story 1
Builder Name Taylor Morrison
Sewer Public Sewer
Water City Water
Architectural Style Santa Barbara/Tuscan
New Construction Yes
Schools
Elementary Schools Gateway Polytechnic Academy
Middle Schools Gateway Polytechnic Academy
High Schools Eastmark High School
School District Queen Creek Unified District
Others
HOA Name Estates at Eastmark
HOA Fee Include Sewer,Maintenance Grounds,Street Maint,Trash
Senior Community No
Tax ID 304-35-367
Ownership Fee Simple
Acceptable Financing Cash, Conventional, FHA, VA Loan
Horse Property N
Listing Terms Cash, Conventional, FHA, VA Loan
Financing Cash
Read Less Info
Want to know what your home might be worth? Contact us for a FREE valuation!

Our team is ready to help you sell your home for the highest possible price ASAP

Copyright 2024 Arizona Regional Multiple Listing Service, Inc. All rights reserved.
Bought with Realty ONE Group

"My job is to find and attract mastery-based agents to the office, protect the culture, and make sure everyone is happy! "






