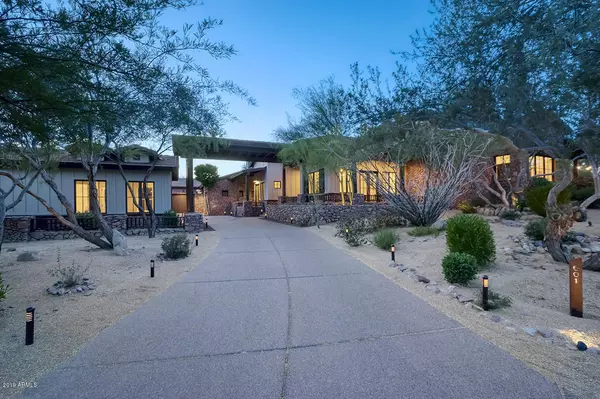$2,470,000
$2,500,000
1.2%For more information regarding the value of a property, please contact us for a free consultation.
6 Beds
5.5 Baths
6,215 SqFt
SOLD DATE : 02/21/2020
Key Details
Sold Price $2,470,000
Property Type Single Family Home
Sub Type Single Family - Detached
Listing Status Sold
Purchase Type For Sale
Square Footage 6,215 sqft
Price per Sqft $397
Subdivision Dc Ranch
MLS Listing ID 5926915
Sold Date 02/21/20
Bedrooms 6
HOA Fees $279/mo
HOA Y/N Yes
Originating Board Arizona Regional Multiple Listing Service (ARMLS)
Year Built 2003
Annual Tax Amount $13,698
Tax Year 2018
Lot Size 0.608 Acres
Acres 0.61
Property Description
Chic Craftsman custom in the heart of the Country Club at DC Ranch, refined remodel with modern character is distinctive in every way. With charming drive up appeal, featuring a front porch, porte cochere, mature landscaped front yard, and unique textures including stone, siding, wood and iron accents, compliment the exterior of this extraordinary home. Amazing great room home plan offers seamless indoor/outdoor living with mod 90-degree corner glass pocket doors opening from living and kitchen to outdoor living. With 6 bedrooms, including a separate 2-room guest residence, 5.5 baths, game room, and bonus room, there are limitless living opportunities. Transformed with the finest finishes including wide plank oak wood flooring, tongue/groove ceilings (see ''more'') wood panel wall accents in dining and double-sided fireplace, elegant marble and tile flooring and wall accents, temp controlled wine wall, and transitional lighting and plumbing fixtures throughout. Expansive open kitchen with 15' oversized eat-in island features polished white veined quartz counters and backsplash, stylish white cabinets, with matching wood framed vent-a-hood, Bosch ovens and gas griddle/cooktop and warming drawer, Thermador custom cab fridge, Thor drink fridge, and Gaggenau built-in coffee machine. Relax upstairs in master retreat with flex/exercise room, and enjoy panoramic city light views from private balcony Luxurious master bath with linear drain steam shower, freestanding soaker tub, lighted vanity mirrors, dual closets, and Toto toilets throughout. Back yard boasts scenic mountain views, diving pool, covered patio with eat-in bar with bbq grill, and gas fireplace. Remodel recently completed and ready for move in!
Location
State AZ
County Maricopa
Community Dc Ranch
Direction North on Pima Rd to Thompson Peak Pkwy, East on Thompson Peak Pkwy to North (left) the West Manned Gate. Follow Desert Camp Drive Northeast. Then Left on Cross Canyon Way to second home on the left.
Rooms
Other Rooms Guest Qtrs-Sep Entrn, Family Room, BonusGame Room
Guest Accommodations 545.0
Master Bedroom Split
Den/Bedroom Plus 7
Ensuite Laundry WshrDry HookUp Only
Separate Den/Office N
Interior
Interior Features Upstairs, Eat-in Kitchen, Breakfast Bar, Fire Sprinklers, Vaulted Ceiling(s), Kitchen Island, Pantry, Double Vanity, Full Bth Master Bdrm, Separate Shwr & Tub, High Speed Internet, Granite Counters
Laundry Location WshrDry HookUp Only
Heating Natural Gas
Cooling Refrigeration, Programmable Thmstat, Ceiling Fan(s)
Flooring Carpet, Stone, Wood
Fireplaces Type Two Way Fireplace, Exterior Fireplace, Family Room, Gas
Fireplace Yes
Window Features Sunscreen(s),Dual Pane
SPA None
Laundry WshrDry HookUp Only
Exterior
Exterior Feature Covered Patio(s), Patio, Private Street(s), Private Yard, Built-in Barbecue, Separate Guest House
Garage Attch'd Gar Cabinets, Dir Entry frm Garage, Electric Door Opener
Garage Spaces 4.0
Garage Description 4.0
Fence Block
Pool Play Pool, Private
Community Features Gated Community, Community Spa Htd, Community Spa, Community Pool Htd, Community Pool, Guarded Entry, Golf, Tennis Court(s), Racquetball, Playground, Biking/Walking Path, Clubhouse, Fitness Center
Amenities Available Club, Membership Opt, Management, Rental OK (See Rmks)
Waterfront No
View City Lights, Mountain(s)
Roof Type Tile
Parking Type Attch'd Gar Cabinets, Dir Entry frm Garage, Electric Door Opener
Private Pool Yes
Building
Lot Description Desert Back, Desert Front
Story 2
Builder Name Custom
Sewer Public Sewer
Water City Water
Structure Type Covered Patio(s),Patio,Private Street(s),Private Yard,Built-in Barbecue, Separate Guest House
Schools
Elementary Schools Copper Ridge Elementary School
Middle Schools Copper Ridge Middle School
High Schools Chaparral High School
School District Scottsdale Unified District
Others
HOA Name DC Ranch Association
HOA Fee Include Maintenance Grounds,Street Maint
Senior Community No
Tax ID 217-62-248
Ownership Fee Simple
Acceptable Financing Conventional
Horse Property N
Listing Terms Conventional
Financing Conventional
Read Less Info
Want to know what your home might be worth? Contact us for a FREE valuation!

Our team is ready to help you sell your home for the highest possible price ASAP

Copyright 2024 Arizona Regional Multiple Listing Service, Inc. All rights reserved.
Bought with NORTH&CO.

"My job is to find and attract mastery-based agents to the office, protect the culture, and make sure everyone is happy! "






