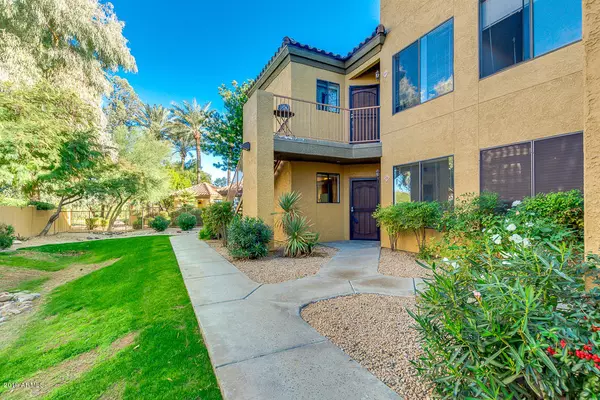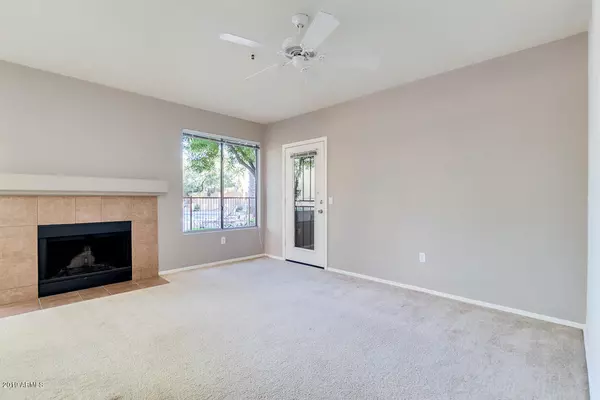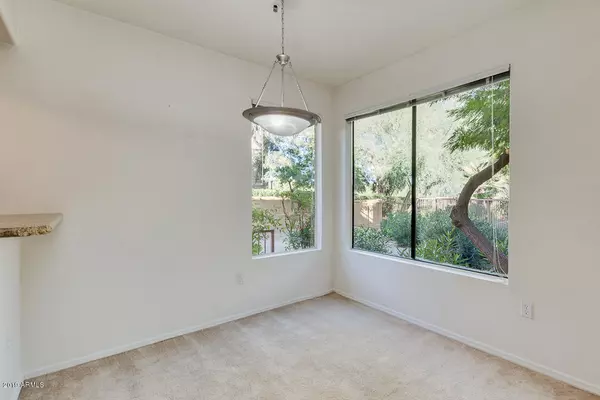$214,900
$214,900
For more information regarding the value of a property, please contact us for a free consultation.
2 Beds
2 Baths
1,059 SqFt
SOLD DATE : 12/20/2019
Key Details
Sold Price $214,900
Property Type Condo
Sub Type Apartment Style/Flat
Listing Status Sold
Purchase Type For Sale
Square Footage 1,059 sqft
Price per Sqft $202
Subdivision Tuscany Villas Condominium
MLS Listing ID 6009446
Sold Date 12/20/19
Bedrooms 2
HOA Fees $255/mo
HOA Y/N Yes
Originating Board Arizona Regional Multiple Listing Service (ARMLS)
Year Built 1995
Annual Tax Amount $963
Tax Year 2019
Lot Size 0.256 Acres
Acres 0.26
Property Description
Don't miss this great opportunity to own this POOL VIEW corner unit condo with wonderful views of the large community pool as well as lush desert flora surrounding the pool. And you even get a PEEK on the Stone Creek Golf Course from your patio, living room and dining area and are only a few steps from the green walking path along the GOLF COURSE. Inside this spacious 2 bed / 2 bath unit has a real wood burning FIREPLACE, upgraded washer & dryer and a walk out Master Bedroom that also has nice views of the pool. Unit includes LOCKABLE STORAGE space off the patio, lockable screen safety doors on both the patio & front door and one covered parking spot. Community is GATED. Hurry, won't last long at this price. *NOTE: SELLER WILL NOT BE AVAILABLE TO REVIEW OFFERS UNTIL MONDAY, 12/2/19.
Location
State AZ
County Maricopa
Community Tuscany Villas Condominium
Direction From Shea Blvd, go NORTH on Tatum. Take right (East) on Desert Cove Ave. Go straight to gate entrance to Tuscany Villas. Property is located in the North/East corner. All uncovered parking is open.
Rooms
Den/Bedroom Plus 2
Separate Den/Office N
Interior
Interior Features Breakfast Bar, Fire Sprinklers, No Interior Steps, Full Bth Master Bdrm
Heating Electric
Cooling Refrigeration, Programmable Thmstat, Ceiling Fan(s)
Flooring Carpet, Tile
Fireplaces Type 1 Fireplace
Fireplace Yes
Window Features Sunscreen(s)
SPA Heated
Exterior
Exterior Feature Covered Patio(s), Patio
Garage Assigned, Unassigned
Carport Spaces 1
Fence None
Pool None
Community Features Gated Community, Community Spa Htd, Community Pool Htd, Near Bus Stop, Golf, Playground, Biking/Walking Path, Clubhouse
Utilities Available APS
Waterfront No
Roof Type Tile
Parking Type Assigned, Unassigned
Private Pool No
Building
Lot Description Corner Lot, Desert Back, Desert Front, On Golf Course
Story 2
Builder Name Equity
Sewer Public Sewer
Water City Water
Structure Type Covered Patio(s),Patio
Schools
Elementary Schools Cherokee Elementary School
Middle Schools Cocopah Middle School
High Schools Chaparral High School
School District Scottsdale Unified District
Others
HOA Name Tuscany / AAM HOA
HOA Fee Include Roof Repair,Pest Control,Maintenance Grounds,Trash,Roof Replacement,Maintenance Exterior
Senior Community No
Tax ID 167-74-042
Ownership Condominium
Acceptable Financing Cash, Conventional
Horse Property N
Listing Terms Cash, Conventional
Financing Cash
Read Less Info
Want to know what your home might be worth? Contact us for a FREE valuation!

Our team is ready to help you sell your home for the highest possible price ASAP

Copyright 2024 Arizona Regional Multiple Listing Service, Inc. All rights reserved.
Bought with Keller Williams Realty Biltmore Partners

"My job is to find and attract mastery-based agents to the office, protect the culture, and make sure everyone is happy! "






