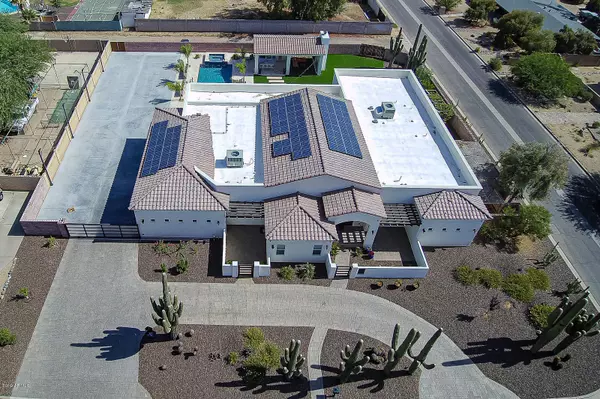$1,450,000
$1,535,000
5.5%For more information regarding the value of a property, please contact us for a free consultation.
4 Beds
6 Baths
4,204 SqFt
SOLD DATE : 11/27/2019
Key Details
Sold Price $1,450,000
Property Type Single Family Home
Sub Type Single Family - Detached
Listing Status Sold
Purchase Type For Sale
Square Footage 4,204 sqft
Price per Sqft $344
Subdivision Shea North Estates
MLS Listing ID 5954193
Sold Date 11/27/19
Style Contemporary
Bedrooms 4
HOA Y/N No
Originating Board Arizona Regional Multiple Listing Service (ARMLS)
Year Built 2017
Annual Tax Amount $6,530
Tax Year 2018
Lot Size 0.557 Acres
Acres 0.56
Property Description
Don't miss this spectacular custom home built in 2017. New contemporary styled house with many Luxuriously appointed high-end details. The great room with soaring ceiling captivates your imagination. Impeccable design that puts every square inch of space to great use. Split floor plan with each bedroom equipped with its very own bathroom and closet. Tastefully selected material finishes galore. Modern lighting and plumbing fixtures throughout. High end stainless steel appliances with 48'' range and column refrigerator and freezer. Separate office setup with external entry. Can also double as guest bedroom with its own bathroom and closet space. Master bedroom has exquisite built in aquarium that soothes the tired soul. The master bath has choice finishes, top of the line built-in closet. All countertops are upgraded granite material. The media room is an entertainers paradise with home theater system and projector to screen your favorite movies. For all those sports affectionados, there is more. The fully landscaped backyard has plenty to offer. It has enough concrete area on the side of the house for a singles tennis court, full length basketball court. You have enough turf area for a soccer or football practise. And for those tired and aching souls there is a large pool and heated SPA to relax. The BBQ area has natural gas fired fireplace, coolers even a pizza oven.
Location
State AZ
County Maricopa
Community Shea North Estates
Direction From cactus&64th st, head north on 64th, east on sweetwater to the house on the left.
Rooms
Other Rooms Great Room, Media Room
Master Bedroom Split
Den/Bedroom Plus 5
Ensuite Laundry Wshr/Dry HookUp Only
Separate Den/Office Y
Interior
Interior Features Master Downstairs, Eat-in Kitchen, Breakfast Bar, No Interior Steps, Soft Water Loop, Vaulted Ceiling(s), Kitchen Island, Pantry, Double Vanity, Full Bth Master Bdrm, Separate Shwr & Tub, Smart Home, Granite Counters
Laundry Location Wshr/Dry HookUp Only
Heating Natural Gas
Cooling Refrigeration, Programmable Thmstat
Flooring Carpet, Tile
Fireplaces Type 2 Fireplace, Exterior Fireplace, Family Room, Gas
Fireplace Yes
Window Features Skylight(s),ENERGY STAR Qualified Windows,Double Pane Windows
SPA Private
Laundry Wshr/Dry HookUp Only
Exterior
Exterior Feature Circular Drive, Covered Patio(s), Playground, Gazebo/Ramada, Hand/Racquetball Cts, Private Yard, Sport Court(s), Storage, Tennis Court(s), Separate Guest House
Garage Electric Door Opener, Over Height Garage, Rear Vehicle Entry, RV Gate, Gated
Garage Spaces 4.0
Garage Description 4.0
Fence Block
Pool Play Pool, Heated, Private
Landscape Description Irrigation Back, Flood Irrigation, Irrigation Front
Community Features Playground, Biking/Walking Path
Utilities Available APS, SW Gas
Amenities Available None
Waterfront No
Roof Type Composition,Foam
Parking Type Electric Door Opener, Over Height Garage, Rear Vehicle Entry, RV Gate, Gated
Private Pool Yes
Building
Lot Description Sprinklers In Rear, Sprinklers In Front, Desert Front, Gravel/Stone Front, Synthetic Grass Back, Auto Timer H2O Front, Auto Timer H2O Back, Irrigation Front, Irrigation Back, Flood Irrigation
Story 1
Builder Name Custom home builder
Sewer Public Sewer
Water City Water
Architectural Style Contemporary
Structure Type Circular Drive,Covered Patio(s),Playground,Gazebo/Ramada,Hand/Racquetball Cts,Private Yard,Sport Court(s),Storage,Tennis Court(s), Separate Guest House
Schools
Elementary Schools Desert Shadows Elementary School
Middle Schools Desert Shadows Middle School - Scottsdale
High Schools Horizon High School
School District Paradise Valley Unified District
Others
HOA Fee Include No Fees
Senior Community No
Tax ID 167-08-020
Ownership Fee Simple
Acceptable Financing Cash, Conventional, 1031 Exchange, FHA, VA Loan
Horse Property N
Listing Terms Cash, Conventional, 1031 Exchange, FHA, VA Loan
Financing Cash
Special Listing Condition Owner/Agent
Read Less Info
Want to know what your home might be worth? Contact us for a FREE valuation!

Our team is ready to help you sell your home for the highest possible price ASAP

Copyright 2024 Arizona Regional Multiple Listing Service, Inc. All rights reserved.
Bought with Dwellings Realty Group

"My job is to find and attract mastery-based agents to the office, protect the culture, and make sure everyone is happy! "






