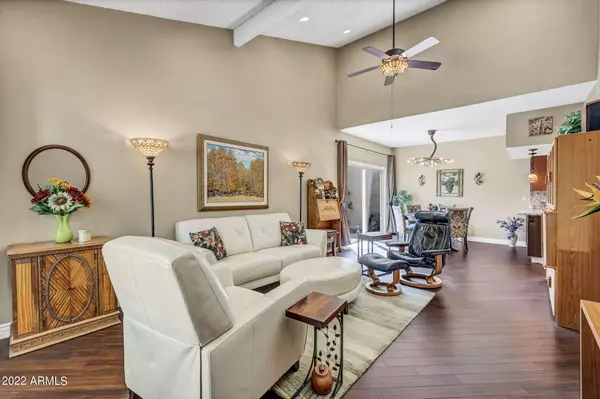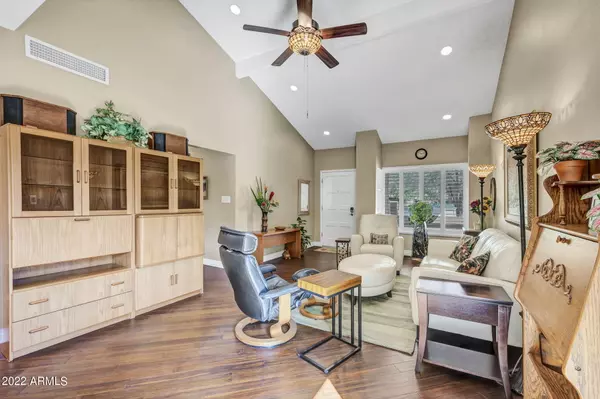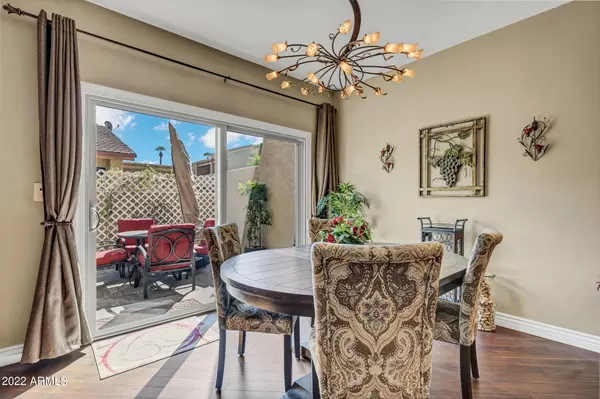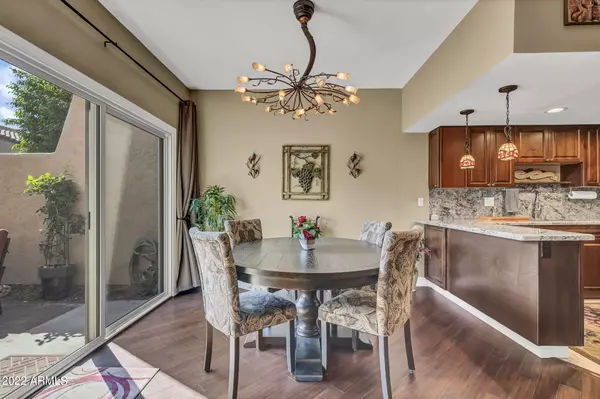$390,000
$405,000
3.7%For more information regarding the value of a property, please contact us for a free consultation.
3 Beds
2 Baths
1,255 SqFt
SOLD DATE : 10/31/2022
Key Details
Sold Price $390,000
Property Type Townhouse
Sub Type Townhouse
Listing Status Sold
Purchase Type For Sale
Square Footage 1,255 sqft
Price per Sqft $310
Subdivision Central Square
MLS Listing ID 6469506
Sold Date 10/31/22
Style Ranch
Bedrooms 3
HOA Fees $335/mo
HOA Y/N Yes
Originating Board Arizona Regional Multiple Listing Service (ARMLS)
Year Built 1974
Annual Tax Amount $1,196
Tax Year 2022
Lot Size 7,105 Sqft
Acres 0.16
Property Description
Hard to find completely remodeled (inside & out) single-story FULLY FURNISHED townhome in the heart of CENTRAL CORRIDOR. The NEW Bamboo wood flooring on the diagonal + NEW shutters throughout are first to catch the eye. The vaulted ceilings add a touch of grandeur and make the home feel open & airy. The updated kitchen with NEW granite counters, granite backsplash, and all SS appliances continue the elegant theme. Step down the hallway to all 3 bedrooms complete with shutters in each room. Guest bath completely remodeled (vanity, granite counters, modern raised bowel + new tub/shower and surrounds). The updated theme continues into the owner's suite and ensuite. Too many updates to list here. Ask your agent for LIST OF PROPERTY UPDATES in MLS docs tab! See it BEFORE it's gone
Location
State AZ
County Maricopa
Community Central Square
Direction North on Central Ave. to Central Square Complex. East on Butler Dr. First LEFT into complex.
Rooms
Den/Bedroom Plus 3
Separate Den/Office N
Interior
Interior Features Breakfast Bar, Vaulted Ceiling(s), 3/4 Bath Master Bdrm, High Speed Internet
Heating Electric
Cooling Refrigeration
Flooring Tile, Wood
Fireplaces Number No Fireplace
Fireplaces Type None
Fireplace No
Window Features Double Pane Windows,Low Emissivity Windows
SPA None
Exterior
Garage Spaces 1.0
Garage Description 1.0
Fence Block
Pool None
Community Features Community Spa, Community Pool, Tennis Court(s)
Utilities Available APS
Waterfront No
Roof Type Tile
Private Pool No
Building
Lot Description Sprinklers In Rear
Story 1
Builder Name unknown
Sewer Public Sewer
Water City Water
Architectural Style Ranch
Schools
Elementary Schools Desert Vista Elementary School
Middle Schools Royal Palm Middle School
High Schools Sunnyslope High School
School District Glendale Union High School District
Others
HOA Name Central Square HOA
HOA Fee Include Roof Repair,Insurance,Pest Control,Trash,Water,Roof Replacement,Maintenance Exterior
Senior Community No
Tax ID 160-58-180
Ownership Fee Simple
Acceptable Financing Cash, Conventional
Horse Property N
Listing Terms Cash, Conventional
Financing Conventional
Read Less Info
Want to know what your home might be worth? Contact us for a FREE valuation!

Our team is ready to help you sell your home for the highest possible price ASAP

Copyright 2024 Arizona Regional Multiple Listing Service, Inc. All rights reserved.
Bought with Realty ONE Group

"My job is to find and attract mastery-based agents to the office, protect the culture, and make sure everyone is happy! "






