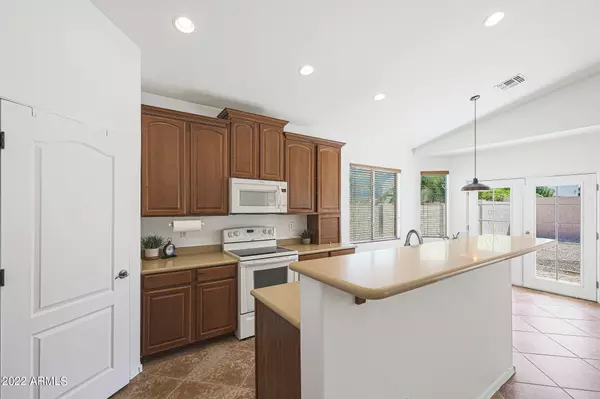$395,000
$395,000
For more information regarding the value of a property, please contact us for a free consultation.
3 Beds
2 Baths
1,991 SqFt
SOLD DATE : 10/31/2022
Key Details
Sold Price $395,000
Property Type Single Family Home
Sub Type Single Family - Detached
Listing Status Sold
Purchase Type For Sale
Square Footage 1,991 sqft
Price per Sqft $198
Subdivision Parcel A At Skyline Ranch Phase 1
MLS Listing ID 6458451
Sold Date 10/31/22
Style Ranch
Bedrooms 3
HOA Fees $62/mo
HOA Y/N Yes
Originating Board Arizona Regional Multiple Listing Service (ARMLS)
Year Built 2006
Annual Tax Amount $1,452
Tax Year 2021
Lot Size 6,605 Sqft
Acres 0.15
Property Description
HUGE PRICE REDUCTION! This move in ready home offers a split floor plan with 3 bedrooms, 2 baths + a den. Freshly painted interior in a neutral color. Great curb appeal with a covered front porch and newer exterior paint. As you walk in your greeted with 9' ceilings and an extra wide entry that has views to the backyard. Two secondary bedrooms plus a full bath at the front of the home. Continue inside to the main living area with an open concept and vaulted ceilings. The spacious eat-in kitchen that's open to the main room makes entertaining and enjoying the space that much better! Lots of cabinetry, walk-in pantry, new refrigerator and microwave. Kitchen island with room for seating and tons of natural light. Off of the main living area is a flex room that could be used as a den or office. Large master suite w/ a private entrance to the backyard. You'll love the oversized ensuite bathroom that is larger than normal for this size of home, featuring a separate jacuzzi tub and shower, dual sink vanity and a walk-in closet that feels like three in one it's so big! Back yard has a ton of opportunity and plenty of room to add a pool. Laundry room has a separate area for hanging clothes and/or adding a folding table plus a space that would work great for a refrigerator or extra storage. This location is close to Schnepf Farms which offers year round events and the Olive Mill. Shopping and dining within a mile and a Home Depot is coming soon. Located between tons of options nearby in San Tan Valley and Queen Creek. Brand new washer and dryer convey as well as refrigerator. This home is ready to go! Motivated Sellers!
Location
State AZ
County Pinal
Community Parcel A At Skyline Ranch Phase 1
Direction North on Gary, Left on Foothills, Right on Legend Hills, Left on San Tan Hills, Right on Agrarian Hills, Left on Legend Hills, Left on Vineyard Plains to property.
Rooms
Master Bedroom Split
Den/Bedroom Plus 4
Separate Den/Office Y
Interior
Interior Features Eat-in Kitchen, Breakfast Bar, 9+ Flat Ceilings, Vaulted Ceiling(s), Kitchen Island, Pantry, Double Vanity, Full Bth Master Bdrm, Separate Shwr & Tub, Tub with Jets, High Speed Internet
Heating Electric
Cooling Refrigeration, Programmable Thmstat, Ceiling Fan(s)
Flooring Carpet, Tile
Fireplaces Number No Fireplace
Fireplaces Type None
Fireplace No
Window Features Sunscreen(s)
SPA None
Exterior
Exterior Feature Covered Patio(s), Patio
Garage Extnded Lngth Garage
Garage Spaces 2.0
Garage Description 2.0
Fence Block
Pool None
Utilities Available SRP
Amenities Available FHA Approved Prjct, Management, VA Approved Prjct
Roof Type Tile
Private Pool No
Building
Lot Description Sprinklers In Front, Desert Back, Desert Front, Auto Timer H2O Front
Story 1
Builder Name Montalbano
Sewer Private Sewer
Water Pvt Water Company
Architectural Style Ranch
Structure Type Covered Patio(s),Patio
New Construction No
Schools
Elementary Schools Queen Creek Elementary School
Middle Schools Skyline Ranch Elementary School
High Schools Queen Creek High School
School District Queen Creek Unified District
Others
HOA Name Skyline Ranch
HOA Fee Include Cable TV,Maintenance Grounds,Trash
Senior Community No
Tax ID 509-94-116
Ownership Fee Simple
Acceptable Financing Conventional, 1031 Exchange, FHA, VA Loan
Horse Property N
Listing Terms Conventional, 1031 Exchange, FHA, VA Loan
Financing Conventional
Read Less Info
Want to know what your home might be worth? Contact us for a FREE valuation!

Our team is ready to help you sell your home for the highest possible price ASAP

Copyright 2024 Arizona Regional Multiple Listing Service, Inc. All rights reserved.
Bought with eXp Realty

"My job is to find and attract mastery-based agents to the office, protect the culture, and make sure everyone is happy! "






